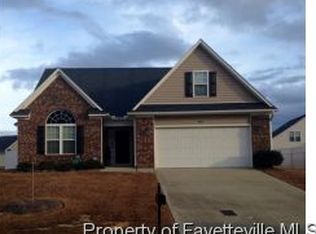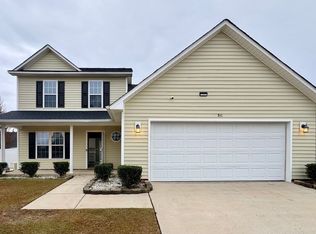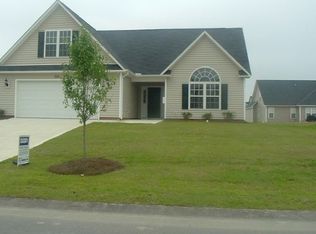Sold for $296,500 on 09/30/25
$296,500
816 Fairfield Cir, Raeford, NC 28376
3beds
1,977sqft
Single Family Residence
Built in 2006
0.35 Acres Lot
$297,500 Zestimate®
$150/sqft
$1,881 Estimated rent
Home value
$297,500
$265,000 - $336,000
$1,881/mo
Zestimate® history
Loading...
Owner options
Explore your selling options
What's special
**SELLER CONCESSION to buyer in the amount of $7000.00** Located in Desirable West Gate community, 3 bedrooms, 2 bath and a bonus room with a closet. Eat in Kitchen. Large Family Room with fireplace. Hardwood flooring, Master Bedroom with walk in closet, double vanities, garden tub and separate shower! Other bedrooms located on opposite side of the home, No carpet in the bedrooms, inground automatic sprinkler system, new roof installed in 2018. Huge corner lot with a side entrance garage, fully fenced yard.! NO CITY TAX!!
Zillow last checked: 8 hours ago
Listing updated: September 30, 2025 at 12:21pm
Listed by:
MELODY WALKER,
KINGDOM REAL ESTATE LLC.
Bought with:
THELMA BISHOP, 126085
COLDWELL BANKER ADVANTAGE - FAYETTEVILLE
Source: LPRMLS,MLS#: 745840 Originating MLS: Longleaf Pine Realtors
Originating MLS: Longleaf Pine Realtors
Facts & features
Interior
Bedrooms & bathrooms
- Bedrooms: 3
- Bathrooms: 2
- Full bathrooms: 2
Heating
- Heat Pump
Cooling
- Central Air
Appliances
- Included: Dishwasher, Microwave, Range, Refrigerator
- Laundry: Washer Hookup, Dryer Hookup, In Unit
Features
- Breakfast Area, Tray Ceiling(s), Coffered Ceiling(s), Double Vanity, Entrance Foyer, Eat-in Kitchen, Garden Tub/Roman Tub, Kitchen Exhaust Fan, Kitchen/Dining Combo, Primary Downstairs, Walk-In Closet(s)
- Flooring: Hardwood, Tile, Carpet
- Windows: Insulated Windows
- Basement: None
- Number of fireplaces: 1
- Fireplace features: Factory Built
Interior area
- Total interior livable area: 1,977 sqft
Property
Parking
- Total spaces: 2
- Parking features: Attached, Garage, Garage Door Opener, Garage Faces Side
- Attached garage spaces: 2
Features
- Patio & porch: Patio
- Exterior features: Corner Lot, Fence, Sprinkler/Irrigation, Playground, Patio
Lot
- Size: 0.35 Acres
- Features: 1/4 to 1/2 Acre Lot, Cleared
- Topography: Cleared
Details
- Parcel number: 494760301456
- Special conditions: Standard
Construction
Type & style
- Home type: SingleFamily
- Architectural style: Ranch
- Property subtype: Single Family Residence
Materials
- Brick Veneer
Condition
- Good Condition
- New construction: No
- Year built: 2006
Utilities & green energy
- Sewer: County Sewer
- Water: Public
Community & neighborhood
Security
- Security features: Smoke Detector(s)
Community
- Community features: Community Pool, Gutter(s), Sidewalks
Location
- Region: Raeford
- Subdivision: The Hollies At Westgate
HOA & financial
HOA
- Has HOA: Yes
- HOA fee: $36 monthly
- Association name: The West Gate Hoa
Other
Other facts
- Listing terms: New Loan
- Ownership: More than a year
Price history
| Date | Event | Price |
|---|---|---|
| 9/30/2025 | Sold | $296,500-0.7%$150/sqft |
Source: | ||
| 9/3/2025 | Pending sale | $298,500$151/sqft |
Source: | ||
| 8/17/2025 | Price change | $298,500-0.2%$151/sqft |
Source: | ||
| 7/12/2025 | Listed for sale | $299,000+50.3%$151/sqft |
Source: | ||
| 9/29/2020 | Sold | $199,000$101/sqft |
Source: Public Record | ||
Public tax history
| Year | Property taxes | Tax assessment |
|---|---|---|
| 2024 | $2,176 | $252,630 |
| 2023 | $2,176 | $252,630 |
| 2022 | $2,176 +31.7% | $252,630 +37.7% |
Find assessor info on the county website
Neighborhood: 28376
Nearby schools
GreatSchools rating
- 4/10Rockfish Hoke ElementaryGrades: PK-5Distance: 1.5 mi
- 2/10East Hoke MiddleGrades: 6-8Distance: 4.5 mi
- 10/10Sandhoke Early College High SchoolGrades: 9-12Distance: 7 mi
Schools provided by the listing agent
- Elementary: Rockfish Elementary
- Middle: Hoke County Schools
- High: Hoke County High School
Source: LPRMLS. This data may not be complete. We recommend contacting the local school district to confirm school assignments for this home.

Get pre-qualified for a loan
At Zillow Home Loans, we can pre-qualify you in as little as 5 minutes with no impact to your credit score.An equal housing lender. NMLS #10287.
Sell for more on Zillow
Get a free Zillow Showcase℠ listing and you could sell for .
$297,500
2% more+ $5,950
With Zillow Showcase(estimated)
$303,450

