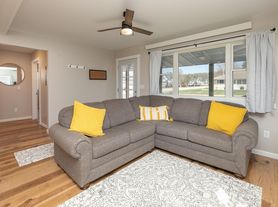This fully remodeled home boasts three finished levels with extensive hardwood floors, solid paneled doors, and custom millwork throughout. The main level offers a bright, open living space with hardwood floors, a convenient walkout deck, and new kitchen countertops. The upper level has hardwood floors and two sets of built-in custom drawers. The fully finished lower level showcases a stone accent wall with an electric fireplace, custom Venetian plaster finishes, a full laundry room (appliances included), and a second full bathroom with a freestanding deep soaking tub. Outside, the large, fully fenced-in backyard contains four raised garden beds and an established asparagus patch ready for springtime harvesting. In addition to the one-car garage, a 12x20 foot insulated shed with an electric heater makes a perfect woodworking shop or art studio, with its upper loft providing enormous bonus storage. The water heater, water softener and Speedqueen washing machine are brand new.
Renter is responsible for utilities including gas, electricity, water/sewer and garbage. Absolutely no smoking allowed. Pets allowed with conditions and prior approval.
House for rent
Accepts Zillow applications
$1,875/mo
816 Fillmore St SE, Chatfield, MN 55923
3beds
2,212sqft
Price may not include required fees and charges.
Single family residence
Available now
Cats, small dogs OK
Central air, electric
In unit laundry
Detached parking
Forced air, fireplace
What's special
Extensive hardwood floorsRaised garden bedsLarge fully fenced-in backyardBright open living spaceEstablished asparagus patchVenetian plaster finishesWalkout deck
- 36 days |
- -- |
- -- |
Travel times
Facts & features
Interior
Bedrooms & bathrooms
- Bedrooms: 3
- Bathrooms: 2
- Full bathrooms: 2
Heating
- Forced Air, Fireplace
Cooling
- Central Air, Electric
Appliances
- Included: Dishwasher, Dryer, Microwave, Oven, Refrigerator, Washer
- Laundry: In Unit
Features
- Flooring: Carpet, Hardwood
- Has basement: Yes
- Has fireplace: Yes
Interior area
- Total interior livable area: 2,212 sqft
Property
Parking
- Parking features: Detached
- Details: Contact manager
Features
- Exterior features: Electricity not included in rent, Garbage not included in rent, Garden, Gas not included in rent, Heating system: Forced Air, Sewage not included in rent, Venetian plaster, Water not included in rent, established asparagus patch
Details
- Parcel number: 260029020
Construction
Type & style
- Home type: SingleFamily
- Property subtype: Single Family Residence
Community & HOA
Location
- Region: Chatfield
Financial & listing details
- Lease term: 1 Year
Price history
| Date | Event | Price |
|---|---|---|
| 10/27/2025 | Price change | $1,875-5.5%$1/sqft |
Source: Zillow Rentals | ||
| 10/17/2025 | Listed for rent | $1,985$1/sqft |
Source: Zillow Rentals | ||
| 1/30/2008 | Sold | $149,500-34.9%$68/sqft |
Source: | ||
| 2/22/2006 | Sold | $229,680$104/sqft |
Source: Public Record | ||
