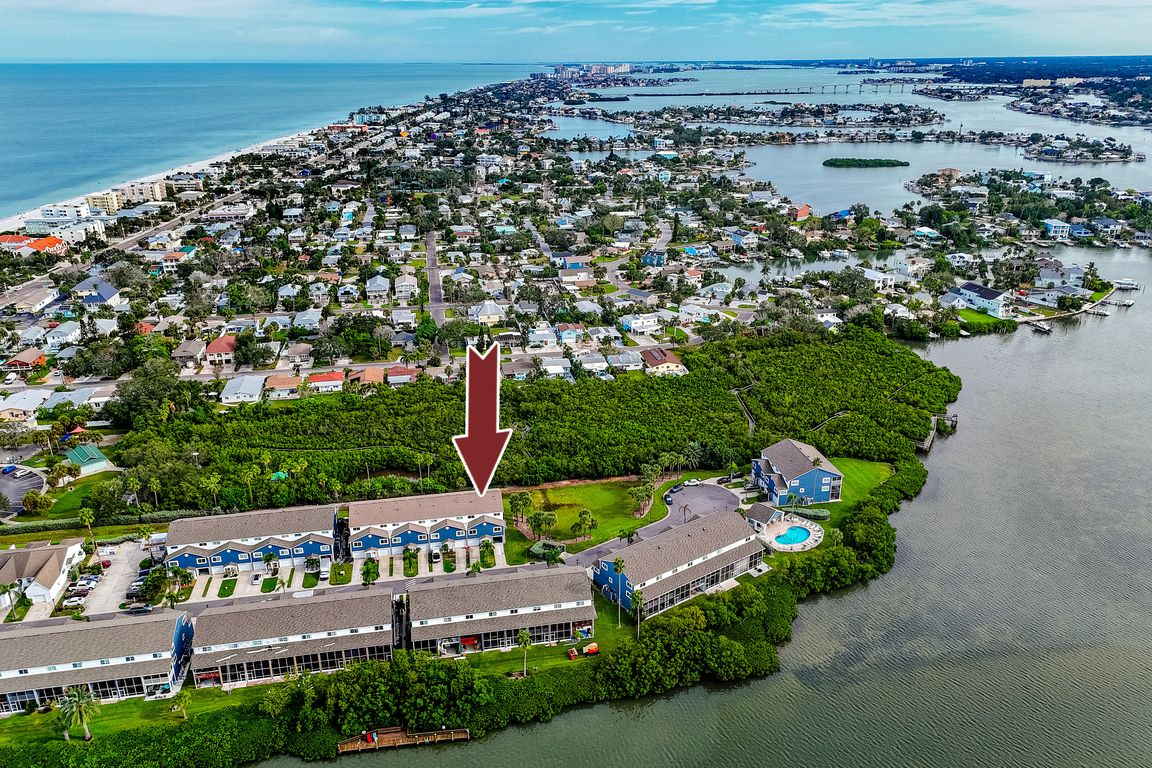
For sale
$585,000
3beds
1,462sqft
816 Hidden Harbour Dr, Indian Rocks Beach, FL 33785
3beds
1,462sqft
Single family residence
Built in 1991
2,060 sqft
3 Attached garage spaces
$400 price/sqft
$383 monthly HOA fee
What's special
Private balconyTop floor master suiteLaminate flooringExpansive green spacePrivate en suite bathroomDual closets
Welcome to 816 Hidden Harbour Drive, a coastal home in the sought-after community of Indian Rocks Beach. This spacious 3-bedroom, 3-bathroom residence combines modern updates with the ultimate Florida lifestyle, just steps from the Gulf of Mexico. Recent upgrades include a new roof (2023) and new windows (2024) for peace ...
- 32 days |
- 999 |
- 42 |
Source: Stellar MLS,MLS#: TB8430191 Originating MLS: Suncoast Tampa
Originating MLS: Suncoast Tampa
Travel times
Living Room
Back Patio
Dining Room
Kitchen
Primary Bedroom
Zillow last checked: 7 hours ago
Listing updated: October 17, 2025 at 10:27am
Listing Provided by:
Troy Walseth 727-331-5500,
KELLER WILLIAMS GULF BEACHES 727-367-3756
Source: Stellar MLS,MLS#: TB8430191 Originating MLS: Suncoast Tampa
Originating MLS: Suncoast Tampa

Facts & features
Interior
Bedrooms & bathrooms
- Bedrooms: 3
- Bathrooms: 3
- Full bathrooms: 3
Primary bedroom
- Features: Ceiling Fan(s), En Suite Bathroom, Dual Closets
- Level: Third
- Area: 400 Square Feet
- Dimensions: 16x25
Bedroom 2
- Features: Ceiling Fan(s), En Suite Bathroom, Built-in Closet
- Level: Second
- Area: 175 Square Feet
- Dimensions: 12.5x14
Bedroom 3
- Features: Ceiling Fan(s), En Suite Bathroom, Dual Closets
- Level: Third
- Area: 155.25 Square Feet
- Dimensions: 13.5x11.5
Primary bathroom
- Features: Makeup/Vanity Space, Shower No Tub, Single Vanity
- Level: Third
- Area: 75 Square Feet
- Dimensions: 7.5x10
Bathroom 2
- Features: Shower No Tub, Single Vanity
- Level: Second
- Area: 42.5 Square Feet
- Dimensions: 8.5x5
Bathroom 3
- Features: Single Vanity, Tub With Shower
- Level: Third
- Area: 45 Square Feet
- Dimensions: 5x9
Dining room
- Level: Second
- Area: 162.5 Square Feet
- Dimensions: 12.5x13
Kitchen
- Level: Second
- Area: 72.25 Square Feet
- Dimensions: 8.5x8.5
Living room
- Features: Ceiling Fan(s)
- Level: Second
- Area: 224 Square Feet
- Dimensions: 16x14
Heating
- Central, Electric
Cooling
- Central Air
Appliances
- Included: Oven, Cooktop, Dishwasher, Dryer, Microwave, Refrigerator, Washer
- Laundry: Inside, Laundry Closet
Features
- Ceiling Fan(s), Living Room/Dining Room Combo, Open Floorplan, PrimaryBedroom Upstairs, Thermostat
- Flooring: Ceramic Tile, Laminate
- Doors: French Doors, Sliding Doors
- Windows: Window Treatments
- Has fireplace: No
- Common walls with other units/homes: Corner Unit
Interior area
- Total structure area: 1,662
- Total interior livable area: 1,462 sqft
Video & virtual tour
Property
Parking
- Total spaces: 3
- Parking features: Garage - Attached
- Attached garage spaces: 3
Features
- Levels: Three Or More
- Stories: 3
- Exterior features: Balcony
- Pool features: Gunite
- Waterfront features: Bay/Harbor Access, Intracoastal Waterway Access, Fishing Pier
Lot
- Size: 2,060 Square Feet
Details
- Parcel number: 123014386150000490
- Special conditions: None
Construction
Type & style
- Home type: SingleFamily
- Property subtype: Single Family Residence
Materials
- Vinyl Siding, Wood Frame
- Foundation: Pillar/Post/Pier
- Roof: Shingle
Condition
- New construction: No
- Year built: 1991
Utilities & green energy
- Sewer: Public Sewer
- Water: Private
- Utilities for property: Cable Connected, Electricity Connected, Public, Sewer Connected, Street Lights, Underground Utilities, Water Connected
Community & HOA
Community
- Features: Community Boat Ramp, Dock, Fishing, Intracoastal Waterway, Buyer Approval Required, Clubhouse, Community Mailbox, Deed Restrictions, Golf Carts OK, Irrigation-Reclaimed Water, Pool
- Subdivision: HIDDEN HARBOUR
HOA
- Has HOA: Yes
- Services included: Cable TV, Common Area Taxes, Community Pool, Reserve Fund, Maintenance Grounds, Manager, Pool Maintenance, Sewer, Trash, Water
- HOA fee: $383 monthly
- HOA name: entry Management, Afroditi "Dee-Dee" Rodriguez
- HOA phone: 727-799-8982
- Pet fee: $0 monthly
Location
- Region: Indian Rocks Beach
Financial & listing details
- Price per square foot: $400/sqft
- Tax assessed value: $525,053
- Annual tax amount: $6,829
- Date on market: 9/25/2025
- Listing terms: Cash,Conventional,FHA,VA Loan
- Ownership: Fee Simple
- Total actual rent: 0
- Electric utility on property: Yes
- Road surface type: Asphalt, Paved