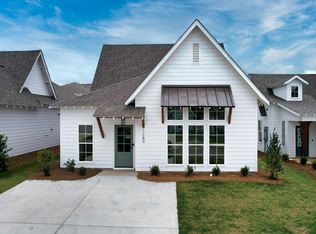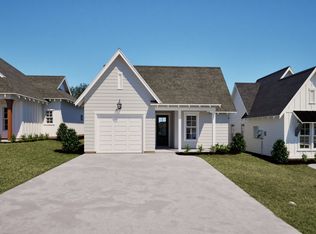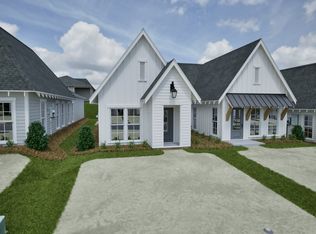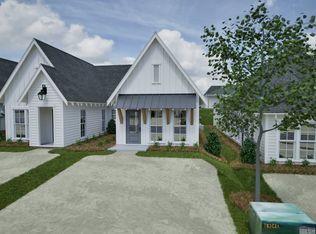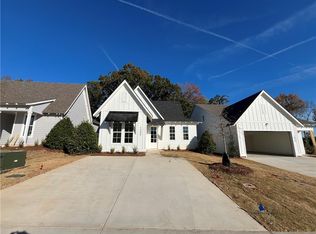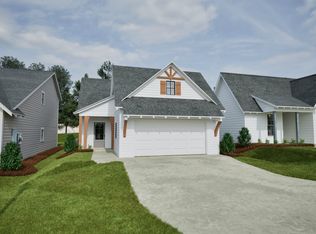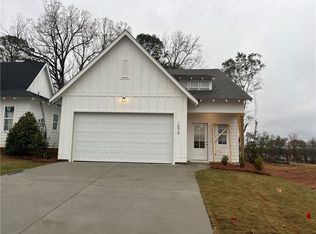816 Hunters Way, Opelika, AL 36801
Under construction (available December 2025)
Currently being built and ready to move in soon. Reserve today by contacting the builder.
What's special
- 61 days |
- 18 |
- 0 |
Zillow last checked: 8 hours ago
Listing updated: 8 hours ago
Holland Homes
Travel times
Schedule tour
Select your preferred tour type — either in-person or real-time video tour — then discuss available options with the builder representative you're connected with.
Facts & features
Interior
Bedrooms & bathrooms
- Bedrooms: 3
- Bathrooms: 2
- Full bathrooms: 2
Interior area
- Total interior livable area: 1,391 sqft
Property
Parking
- Total spaces: 1
- Parking features: Garage
- Garage spaces: 1
Construction
Type & style
- Home type: SingleFamily
- Property subtype: Single Family Residence
Condition
- New Construction,Under Construction
- New construction: Yes
- Year built: 2025
Details
- Builder name: Holland Homes
Community & HOA
Community
- Subdivision: Fox Run Village
Location
- Region: Opelika
Financial & listing details
- Price per square foot: $250/sqft
- Date on market: 10/12/2025
About the community
A Holland Home for the Holidays
Receive $7,500 on designer homes in Fox Run Village that can close before December 31, 2025. Receive up to 3.25% of the contract price toward closing on pre-sale homes.Source: Holland Homes
25 homes in this community
Available homes
| Listing | Price | Bed / bath | Status |
|---|---|---|---|
Current home: 816 Hunters Way | $347,175 | 3 bed / 2 bath | Available December 2025 |
| 40 Forest Ln | $264,430 | 2 bed / 2 bath | Available |
| 77 Hunters Way | $272,505 | 2 bed / 2 bath | Available |
| 76 Hunters Way | $272,881 | 2 bed / 2 bath | Available |
| 1058 Forest Ln | $273,259 | 2 bed / 2 bath | Available |
| 1062 Forest Ln | $277,819 | 2 bed / 2 bath | Available |
| 1085 Woodland Ln | $306,425 | 3 bed / 2 bath | Available |
| 1099 Woodland Ln | $317,385 | 2 bed / 2 bath | Available |
| 201 Woodland Cir | $337,445 | 4 bed / 3 bath | Available |
| 834 Hunters Way | $349,895 | 5 bed / 3 bath | Available |
| 1079 Woodland Ln | $359,987 | 4 bed / 3 bath | Available |
| 1063 Forrest Ln | $264,460 | 2 bed / 2 bath | Available December 2025 |
| 1017 Hunters Way | $265,250 | 2 bed / 2 bath | Available December 2025 |
| 1054 Hunters Way | $267,750 | 2 bed / 2 bath | Available December 2025 |
| 1058 Hunters Way | $267,750 | 2 bed / 2 bath | Available December 2025 |
| 1053 Hunters Way | $272,520 | 2 bed / 2 bath | Available December 2025 |
| 1013 Hunters Way | $272,750 | 2 bed / 2 bath | Available December 2025 |
| 1057 Hunters Way | $272,901 | 2 bed / 2 bath | Available December 2025 |
| 1058 Forrest Ln | $273,259 | 2 bed / 2 bath | Available December 2025 |
| 1062 Forrest Ln | $277,819 | 2 bed / 2 bath | Available December 2025 |
| 1091 Woodland Ln | $327,565 | 3 bed / 2 bath | Available December 2025 |
| 780 Hunters Way | $331,738 | 3 bed / 2 bath | Available December 2025 |
| 1289 Woodland Cir | $337,463 | 4 bed / 3 bath | Available December 2025 |
| 774 Hunters Way | $356,962 | 4 bed / 3 bath | Available December 2025 |
| 1095 Woodland Ln | $312,924 | 3 bed / 2 bath | Pending |
Source: Holland Homes
Contact builder

By pressing Contact builder, you agree that Zillow Group and other real estate professionals may call/text you about your inquiry, which may involve use of automated means and prerecorded/artificial voices and applies even if you are registered on a national or state Do Not Call list. You don't need to consent as a condition of buying any property, goods, or services. Message/data rates may apply. You also agree to our Terms of Use.
Learn how to advertise your homesEstimated market value
$347,100
$330,000 - $364,000
Not available
Price history
| Date | Event | Price |
|---|---|---|
| 10/12/2025 | Listed for sale | $347,175$250/sqft |
Source: | ||
Public tax history
Monthly payment
Neighborhood: 36801
Nearby schools
GreatSchools rating
- 3/10Jeter Primary SchoolGrades: K-2Distance: 0.5 mi
- 8/10Opelika Middle SchoolGrades: 6-8Distance: 1.7 mi
- 5/10Opelika High SchoolGrades: PK,9-12Distance: 0.9 mi
