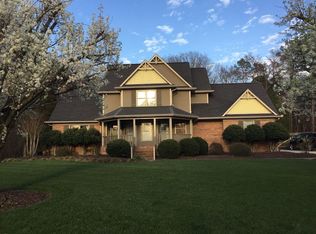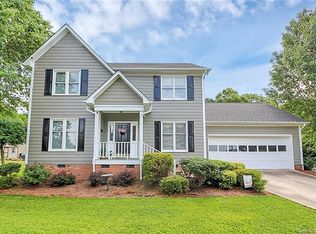Closed
$438,234
816 McGregor Dr NE, Concord, NC 28025
4beds
2,425sqft
Single Family Residence
Built in 1987
0.38 Acres Lot
$467,400 Zestimate®
$181/sqft
$2,277 Estimated rent
Home value
$467,400
$444,000 - $491,000
$2,277/mo
Zestimate® history
Loading...
Owner options
Explore your selling options
What's special
Introducing 816 McGregor Drive, located in sought-after Woodcreek where a rocking chair front porch adds southern charm and creates a welcoming ambience! This home offers modern updates and unique features including a new roof in 2022. A stunning main level primary ensuite has been recently updated and boasts a walk-in-shower with custom tile and a luxurious soaking tub with a chandelier so that you can enjoy a spa-like experience in your own home. The screened porch overlooks a level fenced lot and provides a serene space to relax or entertain, whether it's savoring a morning coffee or enjoying a gentle breeze. Convenience is at your doorstep with the hospital and shopping centers nearby and easy access to the highway for a seamless commute. With a quick close available, seize the opportunity to make this dream home yours and be in a new home for the new year! Contact me today to schedule a private showing so that you can own a piece of paradise in this highly desirable neighborhood.
Zillow last checked: 8 hours ago
Listing updated: January 12, 2024 at 10:05am
Listing Provided by:
Allyson Burns Allyson.Burns@AllenTate.com,
Allen Tate Mooresville/Lake Norman
Bought with:
Sylvia Hefferon
RE/MAX Executive
Source: Canopy MLS as distributed by MLS GRID,MLS#: 4089891
Facts & features
Interior
Bedrooms & bathrooms
- Bedrooms: 4
- Bathrooms: 3
- Full bathrooms: 2
- 1/2 bathrooms: 1
- Main level bedrooms: 1
Primary bedroom
- Level: Main
- Area: 227.16 Square Feet
- Dimensions: 14' 7" X 15' 7"
Bedroom s
- Level: Upper
- Area: 132.88 Square Feet
- Dimensions: 12' 1" X 11' 0"
Bedroom s
- Level: Upper
- Area: 126.39 Square Feet
- Dimensions: 11' 8" X 10' 10"
Bedroom s
- Level: Upper
- Area: 116.52 Square Feet
- Dimensions: 10' 8" X 10' 11"
Bonus room
- Level: Upper
- Area: 242.71 Square Feet
- Dimensions: 18' 8" X 13' 0"
Breakfast
- Level: Main
- Area: 153.69 Square Feet
- Dimensions: 13' 2" X 11' 8"
Dining room
- Features: Ceiling Fan(s)
- Level: Main
- Area: 130.35 Square Feet
- Dimensions: 11' 2" X 11' 8"
Kitchen
- Features: Breakfast Bar
- Level: Main
- Area: 156.61 Square Feet
- Dimensions: 13' 5" X 11' 8"
Laundry
- Level: Main
- Area: 39.03 Square Feet
- Dimensions: 6' 5" X 6' 1"
Living room
- Features: Built-in Features
- Level: Main
- Area: 358.98 Square Feet
- Dimensions: 20' 5" X 17' 7"
Heating
- Electric, Natural Gas
Cooling
- Ceiling Fan(s), Central Air
Appliances
- Included: Dishwasher, Disposal, Electric Range, Microwave
- Laundry: Laundry Room, Main Level
Features
- Breakfast Bar, Built-in Features, Soaking Tub, Pantry, Storage, Walk-In Closet(s)
- Flooring: Carpet, Tile, Wood
- Has basement: No
- Fireplace features: Gas, Living Room
Interior area
- Total structure area: 2,425
- Total interior livable area: 2,425 sqft
- Finished area above ground: 2,425
- Finished area below ground: 0
Property
Parking
- Total spaces: 2
- Parking features: Driveway, Attached Garage, Garage Faces Side, Keypad Entry, Garage on Main Level
- Attached garage spaces: 2
- Has uncovered spaces: Yes
Features
- Levels: One and One Half
- Stories: 1
- Patio & porch: Deck, Front Porch, Rear Porch, Screened
- Fencing: Fenced
Lot
- Size: 0.38 Acres
- Features: Level, Wooded
Details
- Parcel number: 56226193470000
- Zoning: RM-1
- Special conditions: Standard
Construction
Type & style
- Home type: SingleFamily
- Architectural style: Cape Cod
- Property subtype: Single Family Residence
Materials
- Brick Partial, Vinyl
- Foundation: Crawl Space
Condition
- New construction: No
- Year built: 1987
Utilities & green energy
- Sewer: Public Sewer
- Water: City
Community & neighborhood
Location
- Region: Concord
- Subdivision: Woodcreek
Other
Other facts
- Listing terms: Cash,Conventional,VA Loan
- Road surface type: Concrete
Price history
| Date | Event | Price |
|---|---|---|
| 1/12/2024 | Sold | $438,234-2.6%$181/sqft |
Source: | ||
| 12/1/2023 | Price change | $450,000-5.3%$186/sqft |
Source: | ||
| 11/24/2023 | Listed for sale | $475,000+66.4%$196/sqft |
Source: | ||
| 9/8/2020 | Sold | $285,500+1.2%$118/sqft |
Source: | ||
| 7/31/2020 | Listed for sale | $282,000+20.8%$116/sqft |
Source: Keller Williams Ballantyne Area #3646851 | ||
Public tax history
| Year | Property taxes | Tax assessment |
|---|---|---|
| 2024 | $4,174 +20.8% | $419,100 +48% |
| 2023 | $3,456 +1.6% | $283,260 +1.6% |
| 2022 | $3,403 | $278,910 |
Find assessor info on the county website
Neighborhood: 28025
Nearby schools
GreatSchools rating
- 6/10Beverly Hills ElementaryGrades: K-5Distance: 1.1 mi
- 2/10Concord MiddleGrades: 6-8Distance: 2.7 mi
- 5/10Concord HighGrades: 9-12Distance: 1.1 mi
Get a cash offer in 3 minutes
Find out how much your home could sell for in as little as 3 minutes with a no-obligation cash offer.
Estimated market value
$467,400
Get a cash offer in 3 minutes
Find out how much your home could sell for in as little as 3 minutes with a no-obligation cash offer.
Estimated market value
$467,400

