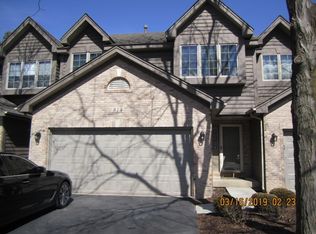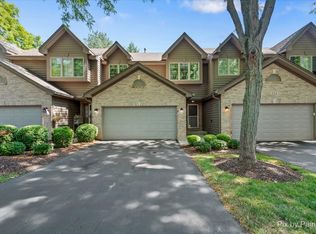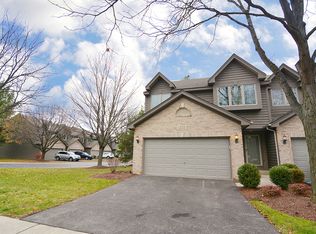Closed
$299,900
816 Millcreek Cir, Elgin, IL 60123
2beds
1,449sqft
Townhouse, Single Family Residence
Built in 1994
500 Square Feet Lot
$305,100 Zestimate®
$207/sqft
$2,160 Estimated rent
Home value
$305,100
$275,000 - $339,000
$2,160/mo
Zestimate® history
Loading...
Owner options
Explore your selling options
What's special
Beautifully designed end-unit townhome with a spacious open-concept floor plan. The bright and airy living room features soaring ceilings with a skylight, a cozy fireplace, and seamless access to a large private deck-perfect for entertaining or relaxing with a peaceful view. The expansive kitchen offers a breakfast bar, generous counter space, and a roomy eat-in area ideal for casual dining. The primary suite is a true retreat, boasting an oversized walk-in closet and a luxurious en-suite bath with double vanities, a jetted soaking tub, and a separate shower. The open loft offers a stunning vantage point, overlooking the spacious living room below and filling the space with natural light. Perfect as a home office, reading nook, or creative studio, this airy retreat combines function with style. The walk-out lower level includes a comfortable family room, a second bedroom, another full bath, and a laundry room for added convenience. Don't miss this serene home with plenty of space and natural light throughout. Ideal location... close to Randall Rd. with abundant shopping & restaurants with easy access to I-90!
Zillow last checked: 8 hours ago
Listing updated: June 21, 2025 at 02:05am
Listing courtesy of:
Carie Holzl 630-277-0569,
Keller Williams Infinity
Bought with:
Christopher Davis
Inspire Realty Group LLC
Source: MRED as distributed by MLS GRID,MLS#: 12357806
Facts & features
Interior
Bedrooms & bathrooms
- Bedrooms: 2
- Bathrooms: 2
- Full bathrooms: 2
Primary bedroom
- Features: Flooring (Carpet), Window Treatments (Blinds), Bathroom (Full, Double Sink, Tub & Separate Shwr)
- Level: Second
- Area: 198 Square Feet
- Dimensions: 18X11
Bedroom 2
- Features: Flooring (Carpet), Window Treatments (Blinds)
- Level: Lower
- Area: 120 Square Feet
- Dimensions: 12X10
Family room
- Features: Flooring (Carpet), Window Treatments (Blinds)
- Level: Basement
- Area: 266 Square Feet
- Dimensions: 19X14
Foyer
- Features: Flooring (Ceramic Tile)
- Level: Main
- Area: 60 Square Feet
- Dimensions: 6X10
Kitchen
- Features: Kitchen (Eating Area-Breakfast Bar, Eating Area-Table Space), Flooring (Hardwood), Window Treatments (Blinds)
- Level: Main
- Area: 200 Square Feet
- Dimensions: 20X10
Laundry
- Features: Flooring (Other)
- Level: Lower
- Area: 48 Square Feet
- Dimensions: 6X8
Living room
- Features: Flooring (Carpet), Window Treatments (Blinds)
- Level: Main
- Area: 210 Square Feet
- Dimensions: 15X14
Loft
- Features: Flooring (Carpet)
- Level: Second
- Area: 98 Square Feet
- Dimensions: 14X7
Heating
- Natural Gas, Forced Air
Cooling
- Central Air
Appliances
- Included: Range, Microwave, Dishwasher, Refrigerator, Washer, Dryer
- Laundry: In Unit
Features
- Cathedral Ceiling(s), Walk-In Closet(s)
- Windows: Screens, Skylight(s)
- Basement: Finished,Full,Walk-Out Access
- Number of fireplaces: 1
- Fireplace features: Gas Log, Family Room
- Common walls with other units/homes: End Unit
Interior area
- Total structure area: 1,904
- Total interior livable area: 1,449 sqft
- Finished area below ground: 455
Property
Parking
- Total spaces: 2
- Parking features: Asphalt, Garage Door Opener, On Site, Garage Owned, Attached, Garage
- Attached garage spaces: 2
- Has uncovered spaces: Yes
Accessibility
- Accessibility features: No Disability Access
Features
- Patio & porch: Deck, Patio
Lot
- Size: 500 sqft
- Dimensions: 25X20
- Features: Mature Trees
Details
- Parcel number: 0609127030
- Special conditions: None
- Other equipment: Ceiling Fan(s)
Construction
Type & style
- Home type: Townhouse
- Property subtype: Townhouse, Single Family Residence
Materials
- Brick, Cedar
Condition
- New construction: No
- Year built: 1994
Utilities & green energy
- Electric: Circuit Breakers
- Sewer: Public Sewer
- Water: Public
Community & neighborhood
Security
- Security features: Carbon Monoxide Detector(s)
Location
- Region: Elgin
- Subdivision: Millcreek
HOA & financial
HOA
- Has HOA: Yes
- HOA fee: $290 monthly
- Services included: Exterior Maintenance, Lawn Care, Snow Removal
Other
Other facts
- Listing terms: Conventional
- Ownership: Fee Simple w/ HO Assn.
Price history
| Date | Event | Price |
|---|---|---|
| 6/20/2025 | Sold | $299,900$207/sqft |
Source: | ||
| 5/20/2025 | Contingent | $299,900$207/sqft |
Source: | ||
| 5/15/2025 | Listed for sale | $299,900+57.8%$207/sqft |
Source: | ||
| 9/2/2020 | Sold | $190,000+2.7%$131/sqft |
Source: | ||
| 8/2/2020 | Pending sale | $185,000$128/sqft |
Source: Baird & Warner Fox Valley - Geneva #10715650 | ||
Public tax history
| Year | Property taxes | Tax assessment |
|---|---|---|
| 2024 | $5,572 +5.2% | $77,622 +10.7% |
| 2023 | $5,296 +5.4% | $70,125 +9.7% |
| 2022 | $5,024 +4.7% | $63,941 +7% |
Find assessor info on the county website
Neighborhood: Valley Creek
Nearby schools
GreatSchools rating
- 3/10Creekside Elementary SchoolGrades: PK-6Distance: 0.7 mi
- 2/10Kimball Middle SchoolGrades: 7-8Distance: 1.5 mi
- 2/10Larkin High SchoolGrades: 9-12Distance: 2 mi
Schools provided by the listing agent
- Elementary: Highland Elementary School
- Middle: Kimball Middle School
- High: Larkin High School
- District: 46
Source: MRED as distributed by MLS GRID. This data may not be complete. We recommend contacting the local school district to confirm school assignments for this home.

Get pre-qualified for a loan
At Zillow Home Loans, we can pre-qualify you in as little as 5 minutes with no impact to your credit score.An equal housing lender. NMLS #10287.
Sell for more on Zillow
Get a free Zillow Showcase℠ listing and you could sell for .
$305,100
2% more+ $6,102
With Zillow Showcase(estimated)
$311,202


