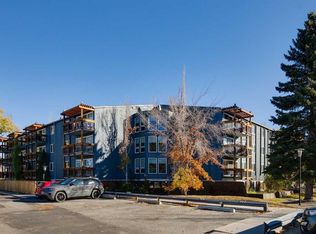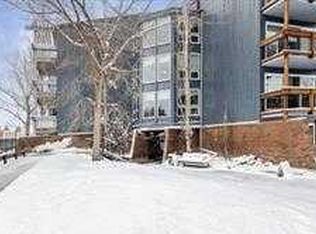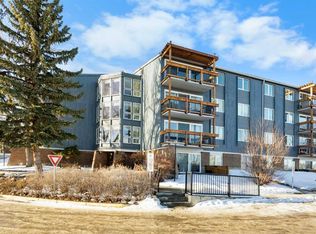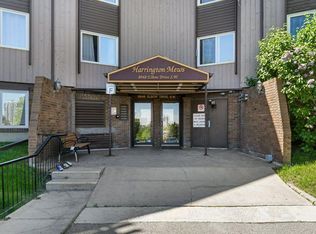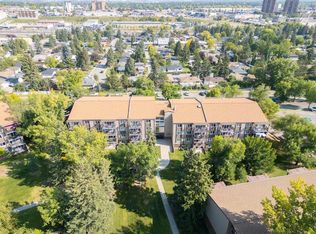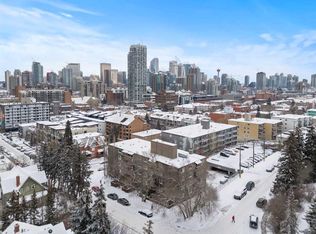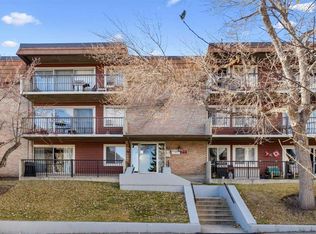816 NW 89th Ave SW #110, Calgary, AB T2V 4N8
What's special
- 170 days |
- 4 |
- 0 |
Zillow last checked: 8 hours ago
Listing updated: November 30, 2025 at 09:30am
Dayna Moritz, Associate,
Cir Realty,
Renee Pluchinski, Associate,
Cir Realty
Facts & features
Interior
Bedrooms & bathrooms
- Bedrooms: 1
- Bathrooms: 1
- Full bathrooms: 1
Bedroom
- Level: Main
- Dimensions: 14`3" x 13`7"
Other
- Level: Main
- Dimensions: 7`6" x 5`0"
Dining room
- Level: Main
- Dimensions: 8`0" x 7`9"
Kitchen
- Level: Main
- Dimensions: 7`8" x 7`4"
Living room
- Level: Main
- Dimensions: 18`2" x 13`3"
Storage
- Level: Main
- Dimensions: 3`10" x 7`7"
Heating
- Baseboard, Electric, Hot Water
Cooling
- None
Appliances
- Included: Dishwasher, Electric Stove, Microwave Hood Fan, Refrigerator
- Laundry: Common Area
Features
- See Remarks
- Flooring: Carpet, Ceramic Tile
- Has fireplace: No
- Common walls with other units/homes: 2+ Common Walls
Interior area
- Total interior livable area: 710 sqft
- Finished area below ground: 710
Video & virtual tour
Property
Parking
- Total spaces: 1
- Parking features: Stall, Assigned
Features
- Levels: Single Level Unit
- Stories: 4
- Entry location: Below Grade
- Patio & porch: Patio
- Exterior features: Other
- Pool features: Association
Details
- Zoning: M-C1
Construction
Type & style
- Home type: Apartment
- Property subtype: Apartment
- Attached to another structure: Yes
Materials
- Wood Frame, Wood Siding
Condition
- New construction: No
- Year built: 1975
Community & HOA
Community
- Features: Park, Playground, Street Lights, Tennis Court(s)
- Subdivision: Haysboro
HOA
- Has HOA: Yes
- Amenities included: Bicycle Storage, Laundry, Outdoor Pool, Racquet Courts, Recreation Facilities, Sauna
- Services included: Amenities of HOA/Condo, Common Area Maintenance, Heat, Insurance, Maintenance Grounds, Parking, Professional Management, Reserve Fund Contributions, Sewer, Snow Removal, Trash
- HOA fee: C$514 monthly
Location
- Region: Calgary
Financial & listing details
- Price per square foot: C$282/sqft
- Date on market: 7/3/2025
- Inclusions: Floating Shelves
By pressing Contact Agent, you agree that the real estate professional identified above may call/text you about your search, which may involve use of automated means and pre-recorded/artificial voices. You don't need to consent as a condition of buying any property, goods, or services. Message/data rates may apply. You also agree to our Terms of Use. Zillow does not endorse any real estate professionals. We may share information about your recent and future site activity with your agent to help them understand what you're looking for in a home.
Price history
Price history
Price history is unavailable.
Public tax history
Public tax history
Tax history is unavailable.Climate risks
Neighborhood: Haysboro
Nearby schools
GreatSchools rating
No schools nearby
We couldn't find any schools near this home.
- Loading
