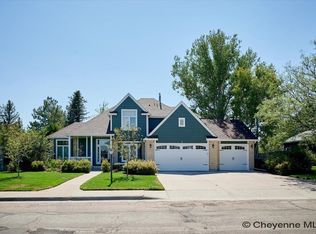Beautiful Western Hills home with mature landscaping! This welcoming, completely open home features five bedrooms, three baths, and a two-car garage. Gorgeous hardwood floors throughout the entire home! Enjoy the vaulted beamed ceilings in the living room and dining room. The kitchen has granite counter tops and beautiful tile. Don't miss the sunroom that opens to a brand-new stamped concrete patio. You will want to call this house your home!
This property is off market, which means it's not currently listed for sale or rent on Zillow. This may be different from what's available on other websites or public sources.

