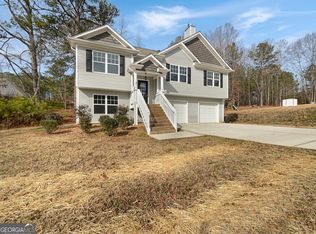Closed
$455,000
816 Proctor Rd, Rockmart, GA 30153
4beds
--sqft
Single Family Residence
Built in 2025
2 Acres Lot
$457,700 Zestimate®
$--/sqft
$2,063 Estimated rent
Home value
$457,700
$412,000 - $508,000
$2,063/mo
Zestimate® history
Loading...
Owner options
Explore your selling options
What's special
Welcome home to this charming 4 bedroom 2 bath craftsman, ranch style home on over 2 acres!!! This home features an open concept plan, kitchen with white cabinets, huge stained island and granite countertops. The kitchen is open to the family room with a view of the stone front fireplace and built in bookshelves. Open dining area with a trey ceiling and beautiful trim accent on the wall giving the appearance of a defined dining area. The floorplan has split bedrooms which offers privacy for the owner's suite with a private bath. Owner's suite has a tray ceiling and the bath has double vanities, oversized tile shower and a soaking tub. The exterior of the home features Hardiplank concrete siding with a stone front water table, architectural roof shingles, black framed double insulated glass windows, cedar porch columns and accents. The front and rear covered patio both have stain grade tongue and groove ceiling. Builder with over 40 years experience in residential construction who takes pride in the product he offers. You're gonna want to see this one before it's gone. Listing agent is the wife of the builder/seller
Zillow last checked: 8 hours ago
Listing updated: August 26, 2025 at 12:49pm
Listed by:
Angela Tibbitts 770-826-2173,
Hometown Realty
Bought with:
Joy Jefferson, 444169
Atlanta Communities
Source: GAMLS,MLS#: 10508128
Facts & features
Interior
Bedrooms & bathrooms
- Bedrooms: 4
- Bathrooms: 2
- Full bathrooms: 2
- Main level bathrooms: 2
- Main level bedrooms: 4
Kitchen
- Features: Kitchen Island, Solid Surface Counters, Walk-in Pantry
Heating
- Central
Cooling
- Central Air
Appliances
- Included: Dishwasher, Microwave
- Laundry: In Hall
Features
- Bookcases, Double Vanity, Master On Main Level, Split Bedroom Plan
- Flooring: Carpet
- Windows: Double Pane Windows
- Basement: None
- Attic: Pull Down Stairs
- Number of fireplaces: 1
- Fireplace features: Factory Built
- Common walls with other units/homes: No Common Walls
Interior area
- Total structure area: 0
- Finished area above ground: 0
- Finished area below ground: 0
Property
Parking
- Parking features: Garage, Garage Door Opener
- Has garage: Yes
Features
- Levels: One
- Stories: 1
- Patio & porch: Patio
- Exterior features: Other
- Waterfront features: No Dock Or Boathouse
- Body of water: None
Lot
- Size: 2 Acres
- Features: Level, Private
Details
- Parcel number: 0.0
- Special conditions: Agent/Seller Relationship
Construction
Type & style
- Home type: SingleFamily
- Architectural style: Craftsman,Ranch
- Property subtype: Single Family Residence
Materials
- Concrete
- Foundation: Slab
- Roof: Composition
Condition
- Under Construction
- New construction: Yes
- Year built: 2025
Details
- Warranty included: Yes
Utilities & green energy
- Sewer: Septic Tank
- Water: Public
- Utilities for property: Cable Available, Electricity Available, Water Available
Green energy
- Green verification: ENERGY STAR Certified Homes
- Energy efficient items: Appliances, Doors, Insulation
Community & neighborhood
Security
- Security features: Carbon Monoxide Detector(s), Smoke Detector(s)
Community
- Community features: None
Location
- Region: Rockmart
- Subdivision: None
HOA & financial
HOA
- Has HOA: No
- Services included: None
Other
Other facts
- Listing agreement: Exclusive Agency
Price history
| Date | Event | Price |
|---|---|---|
| 7/15/2025 | Sold | $455,000-0.2% |
Source: | ||
| 7/7/2025 | Pending sale | $455,900 |
Source: | ||
| 4/25/2025 | Listed for sale | $455,900 |
Source: | ||
Public tax history
| Year | Property taxes | Tax assessment |
|---|---|---|
| 2025 | $372 | $14,960 |
Find assessor info on the county website
Neighborhood: 30153
Nearby schools
GreatSchools rating
- 6/10Sara M. Ragsdale Elementary SchoolGrades: PK-5Distance: 2.3 mi
- 5/10Carl Scoggins Sr. Middle SchoolGrades: 6-8Distance: 5.1 mi
- 4/10Paulding County High SchoolGrades: 9-12Distance: 10.4 mi
Schools provided by the listing agent
- Elementary: Union
- Middle: Scoggins
- High: Paulding County
Source: GAMLS. This data may not be complete. We recommend contacting the local school district to confirm school assignments for this home.
Get a cash offer in 3 minutes
Find out how much your home could sell for in as little as 3 minutes with a no-obligation cash offer.
Estimated market value$457,700
Get a cash offer in 3 minutes
Find out how much your home could sell for in as little as 3 minutes with a no-obligation cash offer.
Estimated market value
$457,700
