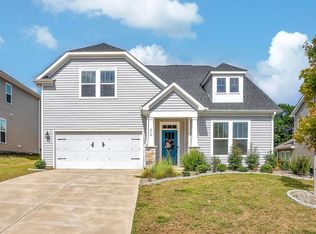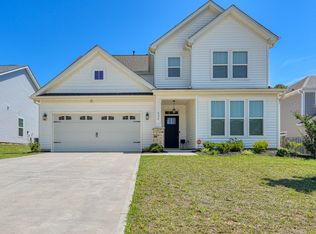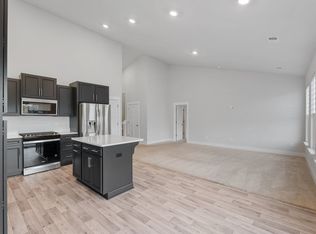Sold for $390,000 on 10/25/24
$390,000
816 Redmill Ln, Duncan, SC 29334
4beds
2,600sqft
Single Family Residence, Residential
Built in 2022
8,276.4 Square Feet Lot
$403,200 Zestimate®
$150/sqft
$2,390 Estimated rent
Home value
$403,200
$367,000 - $439,000
$2,390/mo
Zestimate® history
Loading...
Owner options
Explore your selling options
What's special
Only 2 years old! This open floor plan offers 4 bedrooms and 3.5 bathrooms. The master suite is on the main level, with walk-in closet, tile shower, dual vanities, and private water closet. The kitchen features granite countertops, large kitchen island, gas range, built-in convection microwave. The formal dining room with butler's pantry allows access to the kitchen. There are large windows throughout the home for lots of natural light. Walk-in laundry room on the main level. Large extra room with three additional bedrooms and two full baths upstairs. One bedroom has it's own ensuite bathroom. Private fenced in back yard! Great location off 290 allows for a quick commute to BMW, GSP Airport, shopping, dining, downtown Greenville and Spartanburg!
Zillow last checked: 8 hours ago
Listing updated: October 26, 2024 at 06:34am
Listed by:
Laura Solomon 864-444-4306,
Solomon & Assoc. Real Estate
Bought with:
Amanda Clayville
George Real Estate Group
Source: Greater Greenville AOR,MLS#: 1527451
Facts & features
Interior
Bedrooms & bathrooms
- Bedrooms: 4
- Bathrooms: 4
- Full bathrooms: 3
- 1/2 bathrooms: 1
- Main level bathrooms: 1
- Main level bedrooms: 1
Primary bedroom
- Area: 308
- Dimensions: 22 x 14
Bedroom 2
- Area: 110
- Dimensions: 11 x 10
Bedroom 3
- Area: 110
- Dimensions: 11 x 10
Bedroom 4
- Area: 121
- Dimensions: 11 x 11
Primary bathroom
- Features: Double Sink, Full Bath, Shower Only, Walk-In Closet(s)
- Level: Main
Dining room
- Area: 154
- Dimensions: 14 x 11
Family room
- Area: 360
- Dimensions: 24 x 15
Kitchen
- Area: 168
- Dimensions: 14 x 12
Bonus room
- Area: 360
- Dimensions: 24 x 15
Heating
- Forced Air, Natural Gas
Cooling
- Central Air, Electric
Appliances
- Included: Dishwasher, Disposal, Free-Standing Gas Range, Microwave, Gas Water Heater
- Laundry: 1st Floor, Walk-in, Laundry Room
Features
- High Ceilings, Ceiling Smooth, Granite Counters, Countertops-Solid Surface, Open Floorplan, Walk-In Closet(s), Pantry
- Flooring: Carpet, Vinyl
- Basement: None
- Number of fireplaces: 1
- Fireplace features: Gas Log
Interior area
- Total structure area: 2,994
- Total interior livable area: 2,600 sqft
Property
Parking
- Total spaces: 2
- Parking features: Attached, Paved
- Attached garage spaces: 2
- Has uncovered spaces: Yes
Features
- Levels: Two
- Stories: 2
- Patio & porch: Front Porch
- Fencing: Fenced
Lot
- Size: 8,276 sqft
- Features: 1/2 Acre or Less
Details
- Parcel number: 53000102.39
Construction
Type & style
- Home type: SingleFamily
- Architectural style: Craftsman
- Property subtype: Single Family Residence, Residential
Materials
- Stone, Vinyl Siding
- Foundation: Slab
- Roof: Architectural
Condition
- Year built: 2022
Utilities & green energy
- Sewer: Public Sewer
- Water: Public
- Utilities for property: Underground Utilities
Community & neighborhood
Community
- Community features: None
Location
- Region: Duncan
- Subdivision: Reid Park
Price history
| Date | Event | Price |
|---|---|---|
| 10/25/2024 | Sold | $390,000-1.3%$150/sqft |
Source: | ||
| 9/22/2024 | Contingent | $395,000$152/sqft |
Source: | ||
| 6/19/2024 | Price change | $395,000-6.8%$152/sqft |
Source: | ||
| 6/8/2024 | Price change | $424,000-1.2%$163/sqft |
Source: | ||
| 5/22/2024 | Listed for sale | $429,000-3.4%$165/sqft |
Source: | ||
Public tax history
| Year | Property taxes | Tax assessment |
|---|---|---|
| 2025 | -- | $23,400 +31.8% |
| 2024 | $2,728 -0.3% | $17,752 |
| 2023 | $2,735 | $17,752 +4522.9% |
Find assessor info on the county website
Neighborhood: 29334
Nearby schools
GreatSchools rating
- 8/10Abner Creek AcademyGrades: PK-4Distance: 2.1 mi
- 6/10James Byrnes Freshman AcademyGrades: 9Distance: 2.8 mi
- 8/10James F. Byrnes High SchoolGrades: 9-12Distance: 3.2 mi
Schools provided by the listing agent
- Elementary: Abner Creek
- Middle: Florence Chapel
- High: James F. Byrnes
Source: Greater Greenville AOR. This data may not be complete. We recommend contacting the local school district to confirm school assignments for this home.
Get a cash offer in 3 minutes
Find out how much your home could sell for in as little as 3 minutes with a no-obligation cash offer.
Estimated market value
$403,200
Get a cash offer in 3 minutes
Find out how much your home could sell for in as little as 3 minutes with a no-obligation cash offer.
Estimated market value
$403,200


