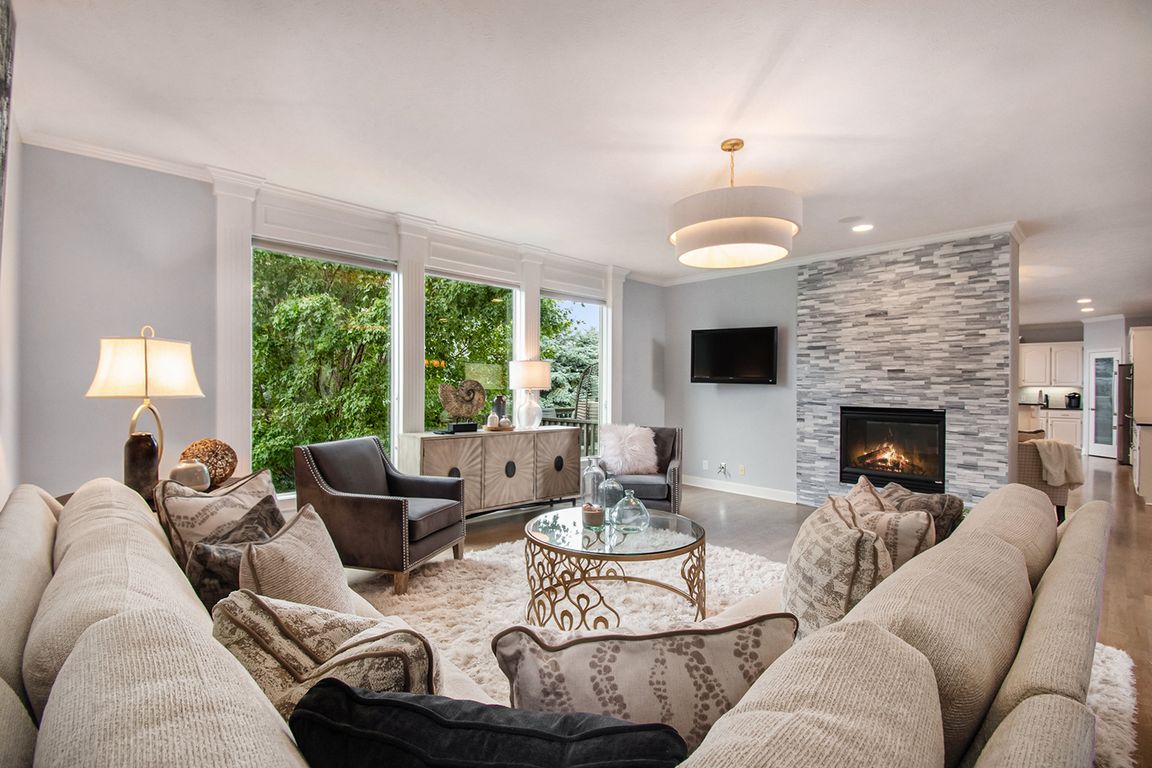
For salePrice cut: $5K (9/5)
$620,000
6beds
4,823sqft
816 S 180th Ave, Elkhorn, NE 68022
6beds
4,823sqft
Single family residence
Built in 2004
10,454 sqft
3 Attached garage spaces
$129 price/sqft
$125 annually HOA fee
What's special
Walk-in closetPrivate parklike backyardWalk-out lower levelPrivate master suiteAbundant large windowsSoaring ceilingsOpen to hearth area
Simply stunning and priced below comps: insane value. Beautifully appointed and updated Elkhorn home boasts nearly 5000 sf and was designed for entertaining. Location in Ellkhorn South with walkability to schools, Shadow Ridge CC and shopping. Private parklike backyard intentionally created to give a tree-filled view from every window. Solid refinished ...
- 30 days |
- 2,152 |
- 66 |
Source: GPRMLS,MLS#: 22525373
Travel times
Kitchen
Living Room
Primary Bedroom
Dining Room
Zillow last checked: 7 hours ago
Listing updated: October 01, 2025 at 11:06am
Listed by:
Diane Hughes 402-218-7489,
BHHS Ambassador Real Estate
Source: GPRMLS,MLS#: 22525373
Facts & features
Interior
Bedrooms & bathrooms
- Bedrooms: 6
- Bathrooms: 5
- Full bathrooms: 2
- 3/4 bathrooms: 2
- 1/2 bathrooms: 1
- Main level bathrooms: 1
Primary bedroom
- Features: Window Covering, Cath./Vaulted Ceiling, Walk-In Closet(s)
- Level: Second
- Area: 247.92
- Dimensions: 17 x 14.58
Bedroom 1
- Features: Wall/Wall Carpeting, Window Covering, Ceiling Fan(s)
- Level: Second
- Area: 176.38
- Dimensions: 13.83 x 12.75
Bedroom 2
- Features: Window Covering, Cath./Vaulted Ceiling
- Level: Second
- Area: 150.03
- Dimensions: 12.42 x 12.08
Bedroom 3
- Features: Wall/Wall Carpeting, Window Covering, Cath./Vaulted Ceiling, Ceiling Fan(s)
- Level: Basement
- Area: 171.5
- Dimensions: 14 x 12.25
Bedroom 4
- Features: Wall/Wall Carpeting, Ceiling Fan(s), Egress Window
- Area: 122.5
- Dimensions: 11.67 x 10.5
Bedroom 5
- Features: Wall/Wall Carpeting, Walk-In Closet(s), Egress Window
- Area: 280.69
- Dimensions: 19.58 x 14.33
Primary bathroom
- Features: Full, Shower, Whirlpool, Double Sinks
Dining room
- Features: Window Covering, Bay/Bow Windows, Cath./Vaulted Ceiling
- Level: Main
- Area: 149.89
- Dimensions: 12.67 x 11
Kitchen
- Features: Wood Floor, 9'+ Ceiling, Dining Area, Pantry
- Level: Main
- Area: 283.4
- Dimensions: 18.58 x 15.25
Living room
- Features: Wood Floor, Window Covering, Fireplace, 9'+ Ceiling
- Level: Main
- Area: 333.33
- Dimensions: 20 x 16.67
Basement
- Area: 1796
Office
- Features: Window Covering, 9'+ Ceiling, Pantry
- Level: Main
- Area: 156.24
- Dimensions: 12.58 x 12.42
Heating
- Natural Gas, Forced Air
Cooling
- Central Air, Zoned
Appliances
- Included: Humidifier, Dishwasher, Disposal, Microwave, Double Oven, Convection Oven, Cooktop
- Laundry: Ceramic Tile Floor, 9'+ Ceiling
Features
- High Ceilings, Two Story Entry, Ceiling Fan(s), Formal Dining Room, Garage Floor Drain, Pantry
- Flooring: Wood, Carpet, Ceramic Tile
- Windows: Window Coverings, LL Daylight Windows
- Basement: Daylight,Egress,Walk-Out Access,Partially Finished
- Number of fireplaces: 1
- Fireplace features: Living Room, Direct-Vent Gas Fire
Interior area
- Total structure area: 4,823
- Total interior livable area: 4,823 sqft
- Finished area above ground: 3,460
- Finished area below ground: 1,363
Property
Parking
- Total spaces: 3
- Parking features: Built-In, Garage, Garage Door Opener
- Attached garage spaces: 3
Features
- Levels: Two
- Patio & porch: Porch, Patio, Deck
- Exterior features: Sprinkler System
- Has spa: Yes
- Spa features: Hot Tub/Spa
- Fencing: Full,Iron
Lot
- Size: 10,454.4 Square Feet
- Dimensions: 30.97 x 48.97 x 129.12 x 47.23 x 35.07 x 132.
- Features: Up to 1/4 Acre., City Lot, Public Sidewalk
Details
- Parcel number: 1934250074
Construction
Type & style
- Home type: SingleFamily
- Property subtype: Single Family Residence
Materials
- Stone, Wood Siding
- Foundation: Concrete Perimeter
- Roof: Composition
Condition
- Not New and NOT a Model
- New construction: No
- Year built: 2004
Utilities & green energy
- Sewer: Public Sewer
- Water: Public
- Utilities for property: Electricity Available, Natural Gas Available, Water Available, Sewer Available
Community & HOA
Community
- Security: Security System, Fire Sprinkler System
- Subdivision: Pacific Ridge
HOA
- Has HOA: Yes
- HOA fee: $125 annually
Location
- Region: Elkhorn
Financial & listing details
- Price per square foot: $129/sqft
- Tax assessed value: $516,900
- Annual tax amount: $8,066
- Date on market: 9/5/2025
- Listing terms: VA Loan,FHA,Conventional,Cash
- Ownership: Fee Simple
- Electric utility on property: Yes