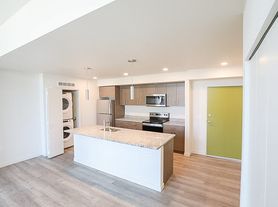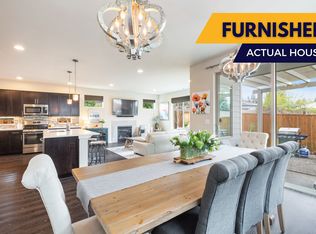Alternatively, please fill out a Contact Form and we will reach out with scheduling instructions.
Absolutely beautiful home with great views of Puget Sound. Primary suite includes full bath and large closet with two decks and more. Large kitchen, dining room, eating area, living room, bonus room and most west facing rooms have views. Gas fireplaces in primary bedroom and living room. Two bedrooms have an adjoining bathroom. Two level decks that wrap the entire front of home. All appliances, Basement features the utility room, extra bedroom, full bathroom and 2 car garage w/remotes. Great park-like yard with stairs and pathways, large deck, gazebo and area to play. A must see! One cat or small dog possible with approval.
In addition to the rent due per month, a lease administration and technology fee of $15 per month will be charged and must be included with the monthly rent payment.
YEAR BUILT: 1991
SCHOOLS
Elementary/Jr. High: Woodmont | High: Federal Way High
APPLIANCES
Oven/Range | Refrigerator | Dishwasher | Microwave | Washer | Dryer
PARKING
2 car garage
HEATING
Gas heat
UTILITIES INCLUDED
None
LEASE DETAILS
12 Month or greater with approval
STANDARD DEPOSIT
Our Standard Move in Deposit and Fees include a Refundable Deposit equal to One Month's Rent plus a non-refundable fee of $250. We may ask for an additional deposit based on income, credit score, or background check results.
PET POLICY One Pet Accepted |
IF Pets ARE Accepted, the following policy applies:
Pet is possible with prior approval
Pet must be over 2 years old
Pet must neutered or spayed
Pet must be under 30lbs
No aggressive breeds
Other restrictions may apply
Pet application fees are $50 per pet. Monthly pet administration fees are $25 per pet.
Our Standard Refundable Pet Deposit is $500 per pet (may vary). This deposit would be in addition to the standard security deposit and is refundable subject to property condition on move out.
EASY TO APPLY ONLINE!
$48 - Per Applicant paid online with a credit card!
House for rent
$4,000/mo
816 S 273rd Ct, Des Moines, WA 98198
4beds
3,530sqft
Price may not include required fees and charges.
Single family residence
Available now
Cats, small dogs OK
-- A/C
In unit laundry
Attached garage parking
-- Heating
What's special
Large closetLarge deckAdjoining bathroomPark-like yardTwo decksExtra bedroom
- 1 day |
- -- |
- -- |
Travel times
Zillow can help you save for your dream home
With a 6% savings match, a first-time homebuyer savings account is designed to help you reach your down payment goals faster.
Offer exclusive to Foyer+; Terms apply. Details on landing page.
Facts & features
Interior
Bedrooms & bathrooms
- Bedrooms: 4
- Bathrooms: 5
- Full bathrooms: 4
- 1/2 bathrooms: 1
Appliances
- Included: Dishwasher, Dryer, Microwave, Oven, Refrigerator, Washer
- Laundry: In Unit
Interior area
- Total interior livable area: 3,530 sqft
Property
Parking
- Parking features: Attached
- Has attached garage: Yes
- Details: Contact manager
Features
- Patio & porch: Deck
- Exterior features: Bidet, Oven/Range
Details
- Parcel number: 7695450100
Construction
Type & style
- Home type: SingleFamily
- Property subtype: Single Family Residence
Community & HOA
Location
- Region: Des Moines
Financial & listing details
- Lease term: Contact For Details
Price history
| Date | Event | Price |
|---|---|---|
| 10/18/2025 | Listed for rent | $4,000$1/sqft |
Source: Zillow Rentals | ||
| 7/26/2024 | Listing removed | -- |
Source: Zillow Rentals | ||
| 6/7/2024 | Listed for rent | $4,000+48.4%$1/sqft |
Source: Zillow Rentals | ||
| 11/27/2019 | Listing removed | $2,695$1/sqft |
Source: Brink Property Management | ||
| 11/15/2019 | Price change | $2,695-3.6%$1/sqft |
Source: Zillow Rental Network | ||

