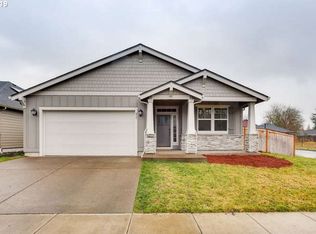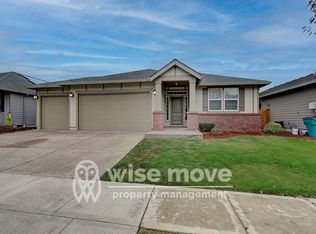Sold
$623,850
816 SW 4th Ave, Battle Ground, WA 98604
4beds
2,532sqft
Residential, Single Family Residence
Built in 2012
6,098.4 Square Feet Lot
$621,800 Zestimate®
$246/sqft
$3,132 Estimated rent
Home value
$621,800
$591,000 - $659,000
$3,132/mo
Zestimate® history
Loading...
Owner options
Explore your selling options
What's special
Welcome to this meticulously maintained home nestled on a spacious corner lot in a peaceful neighborhood. You'll be greeted with high ceilings and rich laminate flooring that create an open atmosphere throughout. The kitchen is a chef's dream, featuring granite countertops, a gas range and a large walk-in pantry. An open concept allows a seamless flow from the dining to living room. A large flex room on the main floor offers endless possibilities, whether you envision it as a home office, gym, playroom or extra guest space. Enjoy an oversized 4th bedroom with a walk-in closet that provides ample storage and space to accommodate various needs.Step outback to discover a true oasis, complete with a Master Swimspa and outdoor covered grilling area, making it a backyard designed for year-round enjoyment. The low-maintenance front and back yard space ensures that you can enjoy your surroundings without spending hours on upkeep.A spacious 4 car garage provides plenty of room for your vehicles, storage, or a workshop, while the secure RV/boat parking complete with an electric car or RV hook-up is a rare find. Use it to its full potential with no HOA restrictions.Situated on a greenbelt, alongside protected wildlife space, this home offers privacy and tranquility, yet it's close to local amenities. Perfect for those seeking both comfort and convenience, walking distance to restaurants, shopping and community parks! Don’t miss out on this home - it won’t last long!
Zillow last checked: 8 hours ago
Listing updated: August 08, 2025 at 02:28am
Listed by:
Ashley Sagor 360-513-2926,
Berkshire Hathaway HomeServices NW Real Estate
Bought with:
Austin Hunt, 23018434
eXp Realty LLC
Source: RMLS (OR),MLS#: 226353102
Facts & features
Interior
Bedrooms & bathrooms
- Bedrooms: 4
- Bathrooms: 3
- Full bathrooms: 2
- Partial bathrooms: 1
- Main level bathrooms: 1
Primary bedroom
- Features: Barn Door, Double Sinks, Ensuite, High Ceilings, Shower, Soaking Tub, Tile Floor, Walkin Closet, Wallto Wall Carpet
- Level: Upper
Bedroom 2
- Features: Closet Organizer, High Ceilings, Walkin Closet, Wallto Wall Carpet
- Level: Upper
Bedroom 3
- Features: Closet Organizer, French Doors, High Ceilings, Walkin Closet
- Level: Upper
Bedroom 4
- Features: Closet Organizer, Closet, High Ceilings, Wallto Wall Carpet
- Level: Upper
Dining room
- Features: Exterior Entry, Kitchen Dining Room Combo, Sliding Doors, High Ceilings, Laminate Flooring
- Level: Main
Kitchen
- Features: Dishwasher, Eat Bar, Gas Appliances, Island, Kitchen Dining Room Combo, Microwave, Pantry, Free Standing Refrigerator, Granite, High Ceilings
- Level: Main
Living room
- Features: Living Room Dining Room Combo, High Ceilings, Laminate Flooring
- Level: Main
Office
- Features: High Ceilings, Laminate Flooring
- Level: Main
Heating
- Forced Air
Cooling
- Heat Pump
Appliances
- Included: Dishwasher, Disposal, Free-Standing Gas Range, Free-Standing Refrigerator, Gas Appliances, Microwave, Plumbed For Ice Maker, Stainless Steel Appliance(s), Washer/Dryer, Gas Water Heater
- Laundry: Laundry Room
Features
- Granite, High Ceilings, Soaking Tub, Wainscoting, Closet Organizer, Closet, Built-in Features, Walk-In Closet(s), Kitchen Dining Room Combo, Eat Bar, Kitchen Island, Pantry, Living Room Dining Room Combo, Double Vanity, Shower, Tile
- Flooring: Tile, Vinyl, Wall to Wall Carpet, Laminate
- Doors: French Doors, Sliding Doors
- Windows: Double Pane Windows, Vinyl Frames
- Basement: Crawl Space
Interior area
- Total structure area: 2,532
- Total interior livable area: 2,532 sqft
Property
Parking
- Total spaces: 4
- Parking features: Driveway, On Street, RV Access/Parking, RV Boat Storage, Garage Door Opener, Attached, Extra Deep Garage, Oversized
- Attached garage spaces: 4
- Has uncovered spaces: Yes
Accessibility
- Accessibility features: Garage On Main, Accessibility
Features
- Levels: Two
- Stories: 2
- Patio & porch: Covered Patio, Porch
- Exterior features: Gas Hookup, Exterior Entry
- Fencing: Fenced
- Has view: Yes
- View description: Park/Greenbelt
Lot
- Size: 6,098 sqft
- Features: Corner Lot, Greenbelt, Level, Sprinkler, SqFt 5000 to 6999
Details
- Additional structures: GasHookup, RVParking, RVBoatStorage
- Parcel number: 091103198
Construction
Type & style
- Home type: SingleFamily
- Property subtype: Residential, Single Family Residence
Materials
- Cement Siding, Cultured Stone
- Foundation: Concrete Perimeter
- Roof: Composition
Condition
- Resale
- New construction: No
- Year built: 2012
Utilities & green energy
- Gas: Gas Hookup, Gas
- Sewer: Public Sewer
- Water: Public
Community & neighborhood
Security
- Security features: Security Lights
Location
- Region: Battle Ground
Other
Other facts
- Listing terms: Cash,Conventional,FHA,VA Loan
- Road surface type: Paved
Price history
| Date | Event | Price |
|---|---|---|
| 8/7/2025 | Sold | $623,850-0.2%$246/sqft |
Source: | ||
| 7/10/2025 | Pending sale | $624,900$247/sqft |
Source: | ||
| 6/25/2025 | Listed for sale | $624,900+50.6%$247/sqft |
Source: | ||
| 10/27/2017 | Sold | $415,000+1.2%$164/sqft |
Source: | ||
| 9/4/2017 | Listed for sale | $410,000$162/sqft |
Source: Parker Brennan Real Estate #17017227 | ||
Public tax history
| Year | Property taxes | Tax assessment |
|---|---|---|
| 2024 | $4,641 +21.6% | $570,725 +6.8% |
| 2023 | $3,816 -10.2% | $534,155 -3.1% |
| 2022 | $4,252 +1% | $551,512 +17% |
Find assessor info on the county website
Neighborhood: 98604
Nearby schools
GreatSchools rating
- NAMaple Grove K-8Grades: PK-8Distance: 0.9 mi
- 6/10Battle Ground High SchoolGrades: 9-12Distance: 0.7 mi
- 6/10Tukes Valley Middle SchoolGrades: 5-8Distance: 2.2 mi
Schools provided by the listing agent
- Elementary: Maple Grove
- Middle: Tukes Valley
- High: Battle Ground
Source: RMLS (OR). This data may not be complete. We recommend contacting the local school district to confirm school assignments for this home.
Get a cash offer in 3 minutes
Find out how much your home could sell for in as little as 3 minutes with a no-obligation cash offer.
Estimated market value
$621,800
Get a cash offer in 3 minutes
Find out how much your home could sell for in as little as 3 minutes with a no-obligation cash offer.
Estimated market value
$621,800

