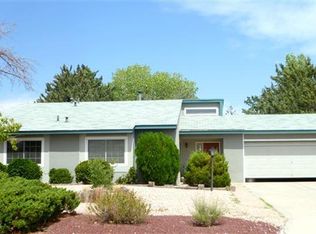Sold
Price Unknown
816 Stagecoach Rd SE, Rio Rancho, NM 87124
3beds
1,469sqft
Single Family Residence
Built in 1984
10,018.8 Square Feet Lot
$301,000 Zestimate®
$--/sqft
$1,929 Estimated rent
Home value
$301,000
$286,000 - $316,000
$1,929/mo
Zestimate® history
Loading...
Owner options
Explore your selling options
What's special
Seller will consider owner financing to a qualified buyer. Charming and move-in ready! Single-story 3BD/2BA home on a large lot in Western Hills. Fresh interior paint, all-tile flooring, and a cozy wood-burning fireplace. Spacious kitchen with ample storage; all appliances, washer & dryer convey. Great layout with private primary suite. Large backyard with covered patio, mature trees, and storage shed--perfect for relaxing or entertaining. Detached garage + extra parking. Convenient Rio Rancho location close to schools, parks, and shopping. A wonderful home at a great value!
Zillow last checked: 8 hours ago
Listing updated: February 04, 2026 at 05:04pm
Listed by:
Robb Krautbauer 505-337-4816,
Mountain View Realty, LLC
Bought with:
John M Lopez, 36849
Coldwell Banker Legacy
Source: SWMLS,MLS#: 1094536
Facts & features
Interior
Bedrooms & bathrooms
- Bedrooms: 3
- Bathrooms: 2
- Full bathrooms: 1
- 3/4 bathrooms: 1
Primary bedroom
- Level: Main
- Area: 208
- Dimensions: 16 x 13
Kitchen
- Level: Main
- Area: 170
- Dimensions: 17 x 10
Living room
- Level: Main
- Area: 270
- Dimensions: 15 x 18
Heating
- Central, Forced Air, Natural Gas
Cooling
- Evaporative Cooling
Appliances
- Laundry: Electric Dryer Hookup
Features
- Main Level Primary
- Flooring: Tile
- Windows: Double Pane Windows, Insulated Windows
- Has basement: No
- Number of fireplaces: 1
- Fireplace features: Wood Burning
Interior area
- Total structure area: 1,469
- Total interior livable area: 1,469 sqft
Property
Parking
- Total spaces: 2
- Parking features: Attached, Garage
- Attached garage spaces: 2
Features
- Levels: One
- Stories: 1
- Patio & porch: Covered, Patio
- Exterior features: Private Yard
- Fencing: Wall
Lot
- Size: 10,018 sqft
Details
- Additional structures: Shed(s)
- Parcel number: R045933, 0045933
- Zoning description: R-1
Construction
Type & style
- Home type: SingleFamily
- Property subtype: Single Family Residence
Materials
- Brick Veneer, Frame
- Roof: Pitched,Shingle
Condition
- Resale
- New construction: No
- Year built: 1984
Utilities & green energy
- Sewer: Public Sewer
- Water: Public
- Utilities for property: Cable Available, Electricity Connected, Natural Gas Connected, Sewer Connected, Water Connected
Green energy
- Energy generation: None
Community & neighborhood
Location
- Region: Rio Rancho
- Subdivision: Western Hills 2
Other
Other facts
- Listing terms: Cash,Conventional,FHA,Owner May Carry,Other,See Remarks,VA Loan
Price history
| Date | Event | Price |
|---|---|---|
| 2/4/2026 | Sold | -- |
Source: | ||
| 1/6/2026 | Pending sale | $304,900$208/sqft |
Source: | ||
| 12/16/2025 | Price change | $304,900-3.2%$208/sqft |
Source: | ||
| 11/16/2025 | Listed for sale | $314,900-1.6%$214/sqft |
Source: | ||
| 10/17/2025 | Listing removed | $320,000$218/sqft |
Source: | ||
Public tax history
| Year | Property taxes | Tax assessment |
|---|---|---|
| 2025 | $2,775 -0.3% | $79,508 +3% |
| 2024 | $2,782 +2.6% | $77,192 +3% |
| 2023 | $2,711 +1.9% | $74,945 +3% |
Find assessor info on the county website
Neighborhood: 87124
Nearby schools
GreatSchools rating
- 4/10Martin King Jr Elementary SchoolGrades: K-5Distance: 0.7 mi
- 5/10Lincoln Middle SchoolGrades: 6-8Distance: 0.8 mi
- 7/10Rio Rancho High SchoolGrades: 9-12Distance: 1.7 mi
Get a cash offer in 3 minutes
Find out how much your home could sell for in as little as 3 minutes with a no-obligation cash offer.
Estimated market value$301,000
Get a cash offer in 3 minutes
Find out how much your home could sell for in as little as 3 minutes with a no-obligation cash offer.
Estimated market value
$301,000
