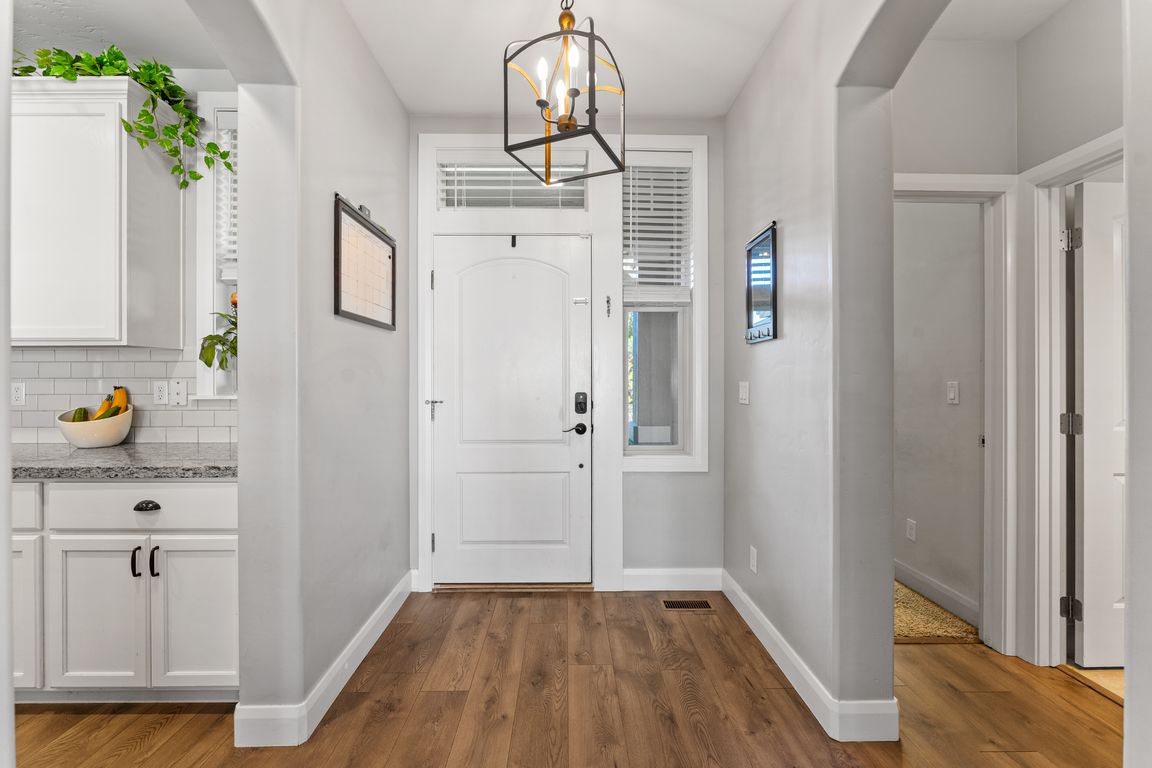Open: Sat 11am-2pm

Price changePrice cut: $20K (10/8)
$500,000
5beds
4baths
2,617sqft
816 Stallion Springs Way, Middleton, ID 83644
5beds
4baths
2,617sqft
Single family residence
Built in 2013
6,141 sqft
3 Attached garage spaces
$191 price/sqft
$203 quarterly HOA fee
What's special
Chicken coopGas stove centerpieceDual-zone nest thermostatsFruit-bearing peach treeClimate-controlled flex spaceCovered back patio
Welcome to comfort and flexibility in the heart of Middleton! This beautifully appointed home is full of thoughtful details inside and out. Relax on the covered back patio while enjoying Idaho sunsets, or take advantage of the custom dog run, chicken coop, and fruit-bearing peach tree that ...
- 63 days |
- 721 |
- 30 |
Likely to sell faster than
Source: IMLS,MLS#: 98957160
Travel times
Kitchen
Family Room
Primary Bedroom
Zillow last checked: 7 hours ago
Listing updated: 9 hours ago
Listed by:
Chris Trull Cell:208-841-2569,
Homes of Idaho
Source: IMLS,MLS#: 98957160
Facts & features
Interior
Bedrooms & bathrooms
- Bedrooms: 5
- Bathrooms: 4
- Main level bathrooms: 1
- Main level bedrooms: 1
Primary bedroom
- Level: Upper
- Area: 247
- Dimensions: 19 x 13
Bedroom 2
- Level: Upper
- Area: 110
- Dimensions: 11 x 10
Bedroom 3
- Level: Upper
- Area: 110
- Dimensions: 11 x 10
Bedroom 4
- Level: Upper
- Area: 165
- Dimensions: 11 x 15
Bedroom 5
- Level: Main
- Area: 120
- Dimensions: 10 x 12
Family room
- Level: Main
- Area: 198
- Dimensions: 18 x 11
Kitchen
- Level: Main
- Area: 195
- Dimensions: 13 x 15
Office
- Level: Upper
- Area: 132
- Dimensions: 12 x 11
Heating
- Forced Air, Natural Gas
Cooling
- Central Air
Appliances
- Included: Gas Water Heater, ENERGY STAR Qualified Water Heater, Tank Water Heater, Dishwasher, Disposal, Microwave, Oven/Range Built-In, Refrigerator, Other
Features
- Bath-Master, Family Room, Double Vanity, Walk-In Closet(s), Loft, Pantry, Number of Baths Main Level: 1, Number of Baths Upper Level: 3, Bonus Room Level: Upper
- Flooring: Carpet
- Has basement: No
- Has fireplace: No
Interior area
- Total structure area: 2,617
- Total interior livable area: 2,617 sqft
- Finished area above ground: 2,617
- Finished area below ground: 0
Video & virtual tour
Property
Parking
- Total spaces: 3
- Parking features: Attached, Tandem, Driveway
- Attached garage spaces: 3
- Has uncovered spaces: Yes
Features
- Levels: Two
- Patio & porch: Covered Patio/Deck
- Exterior features: Dog Run
- Pool features: Community
- Fencing: Full,Vinyl
Lot
- Size: 6,141.96 Square Feet
- Features: Standard Lot 6000-9999 SF, Garden, Sidewalks, Chickens, Auto Sprinkler System, Drip Sprinkler System, Full Sprinkler System
Details
- Additional structures: Shed(s)
- Parcel number: R3443825100
- Zoning: R-3
Construction
Type & style
- Home type: SingleFamily
- Property subtype: Single Family Residence
Materials
- Frame, HardiPlank Type
- Foundation: Crawl Space
- Roof: Composition,Architectural Style
Condition
- Year built: 2013
Details
- Builder name: Coleman Homes
Utilities & green energy
- Water: Public
- Utilities for property: Sewer Connected, Cable Connected
Community & HOA
Community
- Subdivision: West Highland S
HOA
- Has HOA: Yes
- HOA fee: $203 quarterly
Location
- Region: Middleton
Financial & listing details
- Price per square foot: $191/sqft
- Tax assessed value: $493,500
- Annual tax amount: $2,103
- Date on market: 8/6/2025
- Ownership: Fee Simple
- Road surface type: Paved