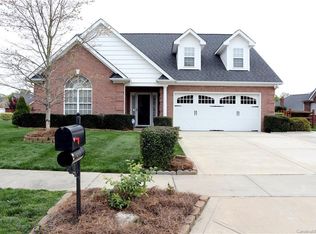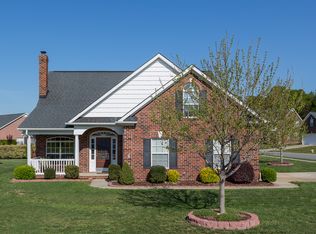Closed
$477,500
816 Treva Anne Dr SW, Concord, NC 28027
4beds
2,196sqft
Single Family Residence
Built in 2005
0.31 Acres Lot
$479,300 Zestimate®
$217/sqft
$2,161 Estimated rent
Home value
$479,300
$446,000 - $518,000
$2,161/mo
Zestimate® history
Loading...
Owner options
Explore your selling options
What's special
Welcome to this charming 2-story home nestled in a desirable subdivision, including an HOA, community pool, grill, and picnic area! This home boasts beautiful Oak hardwood and tile floors throughout. The main floor features a spacious primary suite with an en-suite bathroom, a cozy living room with a fireplace, and a half bathroom for guests. The kitchen is a chef's delight with a gas range and convenient pull-out wire shelves in the lower cabinets. Step outside to enjoy the screened-in back porch with a dog door, a concrete patio perfect for entertaining, and a fully fenced backyard with a puppy fence for your furry friends. The 2-car garage is equipped with two isolated 20-amp receptacles, ideal for a workbench area. Upstairs, you'll find three bedrooms and a full bathroom, offering plenty of space for family or guests.
Additionally, the home includes a 50-amp generator hook-up with an interlock switch at the breaker box and an eye bolt to secure your generator outside.
Zillow last checked: 8 hours ago
Listing updated: September 02, 2025 at 08:50am
Listing Provided by:
Douglas Bickerstaff doug@ckselectrealestate.com,
Coldwell Banker- CK Select,
Kirk Hanson,
Coldwell Banker- CK Select
Bought with:
Brandon King
Call It Closed International Inc
Source: Canopy MLS as distributed by MLS GRID,MLS#: 4288240
Facts & features
Interior
Bedrooms & bathrooms
- Bedrooms: 4
- Bathrooms: 3
- Full bathrooms: 2
- 1/2 bathrooms: 1
- Main level bedrooms: 1
Primary bedroom
- Features: En Suite Bathroom
- Level: Main
- Area: 219.95 Square Feet
- Dimensions: 16' 6" X 13' 4"
Bedroom s
- Level: Upper
- Area: 168.97 Square Feet
- Dimensions: 13' 2" X 12' 10"
Bedroom s
- Level: Upper
- Area: 134.1 Square Feet
- Dimensions: 11' 3" X 11' 11"
Bedroom s
- Level: Upper
- Area: 346.62 Square Feet
- Dimensions: 13' 1" X 26' 6"
Bathroom full
- Level: Upper
- Area: 36.01 Square Feet
- Dimensions: 4' 9" X 7' 7"
Bathroom half
- Level: Main
- Area: 15 Square Feet
- Dimensions: 2' 6" X 6' 0"
Bathroom full
- Features: See Remarks
- Level: Main
- Area: 71.91 Square Feet
- Dimensions: 7' 11" X 9' 1"
Dining room
- Level: Main
- Area: 130.25 Square Feet
- Dimensions: 10' 5" X 12' 6"
Family room
- Level: Main
- Area: 175.82 Square Feet
- Dimensions: 14' 9" X 11' 11"
Kitchen
- Level: Main
- Area: 297.09 Square Feet
- Dimensions: 12' 5" X 23' 11"
Laundry
- Level: Main
- Area: 60.06 Square Feet
- Dimensions: 10' 11" X 5' 6"
Living room
- Features: Open Floorplan
- Level: Main
- Area: 298.98 Square Feet
- Dimensions: 17' 8" X 16' 11"
Sunroom
- Features: Ceiling Fan(s)
- Level: Main
- Area: 143.94 Square Feet
- Dimensions: 12' 3" X 11' 9"
Heating
- Electric
Cooling
- Ceiling Fan(s), Central Air
Appliances
- Included: Dishwasher, Gas Range, Gas Water Heater
- Laundry: Gas Dryer Hookup, Laundry Closet, Main Level, Washer Hookup
Features
- Flooring: Carpet, Wood
- Has basement: No
- Fireplace features: Gas, Living Room
Interior area
- Total structure area: 2,196
- Total interior livable area: 2,196 sqft
- Finished area above ground: 2,196
- Finished area below ground: 0
Property
Parking
- Total spaces: 5
- Parking features: Driveway, Attached Garage, Garage on Main Level
- Attached garage spaces: 2
- Uncovered spaces: 3
Features
- Levels: Two
- Stories: 2
- Patio & porch: Enclosed, Screened
- Exterior features: Other - See Remarks
- Fencing: Back Yard,Fenced
Lot
- Size: 0.31 Acres
- Dimensions: 86 x 62 x 127 x 51 x 137
- Features: Level
Details
- Parcel number: 55180306360000
- Zoning: RM-2-CU
- Special conditions: Standard
- Other equipment: Generator Hookup
Construction
Type & style
- Home type: SingleFamily
- Architectural style: Traditional
- Property subtype: Single Family Residence
Materials
- Brick Full
- Foundation: Slab
- Roof: Shingle
Condition
- New construction: No
- Year built: 2005
Utilities & green energy
- Sewer: Public Sewer
- Water: City
- Utilities for property: Cable Available, Electricity Connected
Community & neighborhood
Security
- Security features: Security System
Location
- Region: Concord
- Subdivision: Yates Meadow
HOA & financial
HOA
- Has HOA: Yes
- HOA fee: $449 annually
- Association name: Red Rock Management
- Association phone: 888-757-3376
Other
Other facts
- Listing terms: Cash,Conventional,FHA,VA Loan
- Road surface type: Concrete, Paved
Price history
| Date | Event | Price |
|---|---|---|
| 9/2/2025 | Sold | $477,500-4.5%$217/sqft |
Source: | ||
| 8/14/2025 | Pending sale | $499,900$228/sqft |
Source: | ||
| 8/8/2025 | Listed for sale | $499,900+73.6%$228/sqft |
Source: | ||
| 6/7/2019 | Sold | $288,000-0.7%$131/sqft |
Source: | ||
| 5/7/2019 | Pending sale | $290,000$132/sqft |
Source: Carolina Real Estate Experts The Dan Jones Group I #3494452 | ||
Public tax history
| Year | Property taxes | Tax assessment |
|---|---|---|
| 2024 | $3,993 +16.2% | $400,910 +42.3% |
| 2023 | $3,437 | $281,740 |
| 2022 | $3,437 | $281,740 |
Find assessor info on the county website
Neighborhood: 28027
Nearby schools
GreatSchools rating
- 7/10Pitts School Road ElementaryGrades: K-5Distance: 0.2 mi
- 8/10Harold Winkler Middle SchoolGrades: 6-8Distance: 3.9 mi
- 4/10Jay M Robinson HighGrades: 9-12Distance: 1.7 mi
Schools provided by the listing agent
- Elementary: Pitts School
- Middle: Roberta Road
- High: Jay M. Robinson
Source: Canopy MLS as distributed by MLS GRID. This data may not be complete. We recommend contacting the local school district to confirm school assignments for this home.
Get a cash offer in 3 minutes
Find out how much your home could sell for in as little as 3 minutes with a no-obligation cash offer.
Estimated market value
$479,300
Get a cash offer in 3 minutes
Find out how much your home could sell for in as little as 3 minutes with a no-obligation cash offer.
Estimated market value
$479,300

