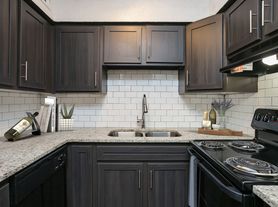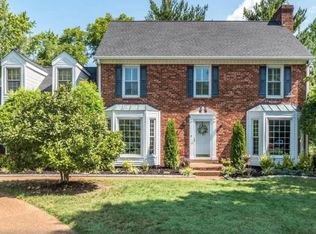Welcome to our newly renovated mid-centurn modern inspired ranch in Historic Franklin! This spacious 4BR/3BA home is designed for comfort, style and long-term stays. Enjoy a fully equipped kitchen, cozy living spaces, and a dedicated work area perfect for remote work or extended family visits. Nestled in a quiet neighborhood just minutes from downtown Franklin, it's an ideal home base for exploring, settling in, and living like a local. This property is fully furnished for 30+ day stays.
Rent price is subject to seasonality and length of stay.
The space
This stylish, single-level home offers comfort & convenience throughout. You'll love the open floor plan perfect for family time or entertaining along with a fully stocked modern kitchen and cozy living spaces. With comfortable beds throughout and a dedicated workspace for remote work or study, it's designed for both rest and productivity. Step outside to a large, fully fenced backyard ideal for relaxing or letting kids play. Nestled in a quiet, welcoming neighborhood close to local shops, parks, and dining.
Guest access
Guests will have full access to the entire home, including all living areas, bedrooms, bathrooms, and the fully fenced backyard. You'll also have access to the driveway for convenient parking. Enjoy the space as your own during your stay relax, unwind, and make yourself at home.
Other things to note
Located just 1 mile from the heart of downtown Franklin, our home offers the perfect blend of quiet neighborhood charm and easy access to local favorites. Enjoy a short drive to The Factory for the weekend farmers market, shops, and restaurants. Downtown Nashville, Arrington Vineyards, and Cool Springs are all nearby, making it easy to explore the best of Middle Tennessee during your stay.
Utilities are paid by owner - Wi-Fi, water, electricity, gas, trash, sewer.
No smoking allowed. Hyper allergenic dogs may be considered.
This home is ideal for guests relocating to the area, in town for work assignments, or in need of temporary housing during a remodel, new build or insurance displacement. With thoughtful amenities and a welcoming layout, this home is perfectly suited for extended stays and settling in with ease.
House for rent
Accepts Zillow applications
$8,500/mo
816 Victoria Dr, Franklin, TN 37064
4beds
1,839sqft
Price may not include required fees and charges.
Single family residence
Available Fri Dec 5 2025
Small dogs OK
Central air
In unit laundry
Off street parking
Forced air
What's special
Fully fenced backyardDedicated work areaOpen floor planDedicated workspaceFully equipped kitchenFully stocked modern kitchenComfortable beds
- 53 days |
- -- |
- -- |
Travel times
Facts & features
Interior
Bedrooms & bathrooms
- Bedrooms: 4
- Bathrooms: 3
- Full bathrooms: 3
Heating
- Forced Air
Cooling
- Central Air
Appliances
- Included: Dishwasher, Dryer, Freezer, Microwave, Oven, Refrigerator, Washer
- Laundry: In Unit
Features
- Flooring: Hardwood
- Furnished: Yes
Interior area
- Total interior livable area: 1,839 sqft
Property
Parking
- Parking features: Off Street
- Details: Contact manager
Features
- Exterior features: 2 en suite bedrooms - king & queen, Dedicated work space, Fully fenced backyard, Fully stocked kitchen, Hairdryer, Heating system: Forced Air, Iron/Ironing board, Keurig coffee maker, King bed in primary bedroom, Newly renovated, modern finishes, Ninja blender
Details
- Parcel number: 094063GE00200
Construction
Type & style
- Home type: SingleFamily
- Property subtype: Single Family Residence
Community & HOA
Location
- Region: Franklin
Financial & listing details
- Lease term: 1 Month
Price history
| Date | Event | Price |
|---|---|---|
| 9/4/2025 | Listed for rent | $8,500$5/sqft |
Source: Zillow Rentals | ||
| 8/27/2025 | Listing removed | $8,500$5/sqft |
Source: Zillow Rentals | ||
| 7/29/2025 | Listed for rent | $8,500$5/sqft |
Source: Zillow Rentals | ||
| 7/18/2025 | Listing removed | $8,500$5/sqft |
Source: Zillow Rentals | ||
| 6/1/2025 | Listed for rent | $8,500$5/sqft |
Source: Zillow Rentals | ||

