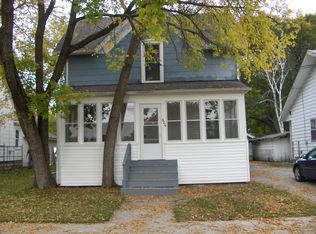Sold
$159,800
816 W Elsie St, Appleton, WI 54914
3beds
1,331sqft
Single Family Residence
Built in 1895
6,969.6 Square Feet Lot
$164,700 Zestimate®
$120/sqft
$1,519 Estimated rent
Home value
$164,700
$147,000 - $184,000
$1,519/mo
Zestimate® history
Loading...
Owner options
Explore your selling options
What's special
Welcome to this delightful home nestled close to downtown. The enclosed front porch welcomes you in, setting the tone for a warm and inviting space. Inside, you’ll find a spacious dining room, a cozy living room, & an adorable kitchen—perfect for making memories. The seller is including the stove, refrigerator, washer, & dryer for you! On the first floor, you’ll discover a versatile bedroom or office space, complete with an adjoining room that offers endless possibilities for use. The main floor also includes a large bathroom with convenient first-floor laundry. Head upstairs to find two nice sized bedrooms. Outside, enjoy the large yard with plenty of space, a deck for entertaining & a shed. Priced to sell, this gem won’t be on the market for long!
Zillow last checked: 8 hours ago
Listing updated: December 05, 2024 at 02:01am
Listed by:
Helena Jacyno 920-428-2766,
Coldwell Banker Real Estate Group
Bought with:
Shane Renard
Renard Realty
Source: RANW,MLS#: 50300129
Facts & features
Interior
Bedrooms & bathrooms
- Bedrooms: 3
- Bathrooms: 1
- Full bathrooms: 1
Bedroom 1
- Level: Main
- Dimensions: 12x10
Bedroom 2
- Level: Upper
- Dimensions: 17x12
Bedroom 3
- Level: Upper
- Dimensions: 14x13
Other
- Level: Main
- Dimensions: 15x12
Kitchen
- Level: Main
- Dimensions: 11x11
Living room
- Level: Main
- Dimensions: 14x13
Other
- Description: Laundry
- Level: Main
- Dimensions: 8x6
Other
- Description: Den/Office
- Level: Main
- Dimensions: 12x7
Heating
- Forced Air
Cooling
- Forced Air, Window Unit(s)
Appliances
- Included: Dryer, Range, Refrigerator, Washer
Features
- Split Bedroom
- Basement: Full
- Has fireplace: No
- Fireplace features: None
Interior area
- Total interior livable area: 1,331 sqft
- Finished area above ground: 1,331
- Finished area below ground: 0
Property
Parking
- Parking features: None
Features
- Patio & porch: Deck
Lot
- Size: 6,969 sqft
Details
- Parcel number: 315135800
- Zoning: Residential
- Special conditions: Arms Length
Construction
Type & style
- Home type: SingleFamily
- Architectural style: Cape Cod
- Property subtype: Single Family Residence
Materials
- Aluminum Siding
- Foundation: Stone
Condition
- New construction: No
- Year built: 1895
Utilities & green energy
- Sewer: Public Sewer
- Water: Public
Community & neighborhood
Location
- Region: Appleton
Price history
| Date | Event | Price |
|---|---|---|
| 7/24/2025 | Listing removed | $1,449$1/sqft |
Source: Zillow Rentals | ||
| 7/10/2025 | Price change | $1,449-9.4%$1/sqft |
Source: Zillow Rentals | ||
| 7/9/2025 | Price change | $1,599-5.9%$1/sqft |
Source: Zillow Rentals | ||
| 6/23/2025 | Price change | $1,699-8.1%$1/sqft |
Source: Zillow Rentals | ||
| 6/4/2025 | Listed for rent | $1,849$1/sqft |
Source: Zillow Rentals | ||
Public tax history
| Year | Property taxes | Tax assessment |
|---|---|---|
| 2024 | $2,332 -4.2% | $142,800 |
| 2023 | $2,433 +17.3% | $142,800 +54.5% |
| 2022 | $2,075 +10.5% | $92,400 |
Find assessor info on the county website
Neighborhood: 54914
Nearby schools
GreatSchools rating
- 5/10Lincoln Elementary SchoolGrades: PK-6Distance: 0.4 mi
- 3/10Wilson Middle SchoolGrades: 7-8Distance: 0.4 mi
- 4/10West High SchoolGrades: 9-12Distance: 0.5 mi

Get pre-qualified for a loan
At Zillow Home Loans, we can pre-qualify you in as little as 5 minutes with no impact to your credit score.An equal housing lender. NMLS #10287.
