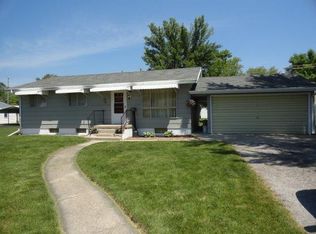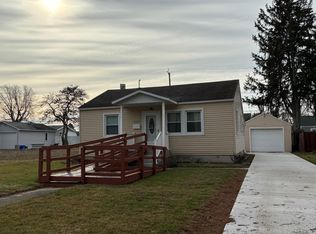Your key to new memories is here! 3 BEDROOM 2 1/2 BATH BRICK RANCH HOME with paved circle driveway. Maintenance free covered front porch is inviting before entering the foyer. Newer oak kitchen cabinets, tiled dining room, and plenty of sunlight compliment the kitchen. Over 2100 sqft of living in this home! The spacious living room and bedrooms are to be desired with plenty of closet space. THERE IS MORE! OVER 1800 SQFT of unfinished basement with closets galore! Separate kitchen in the basement and a 1/2 bath. Heated and cooled 2 car attached garage with a separate room attached (heat, cooling, and water). Turn this extra space into a rec room or laundry room. Plant your roots in Rensselaer!!
This property is off market, which means it's not currently listed for sale or rent on Zillow. This may be different from what's available on other websites or public sources.

