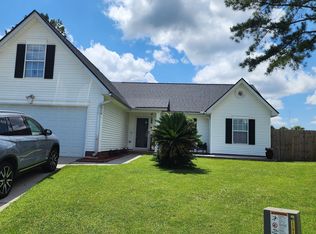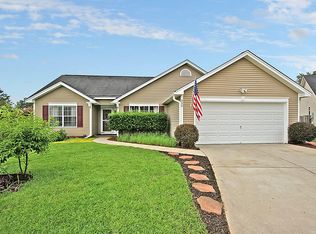Closed
$360,000
816 W Saltash Aly, Goose Creek, SC 29445
4beds
1,684sqft
Single Family Residence
Built in 2001
10,454.4 Square Feet Lot
$358,800 Zestimate®
$214/sqft
$2,367 Estimated rent
Home value
$358,800
$341,000 - $380,000
$2,367/mo
Zestimate® history
Loading...
Owner options
Explore your selling options
What's special
Situated on a .24-acre cul-de-sac lot, this charming 3 BR, 2 BA home includes a FROG that can serve as a 4th BR, home office or media room. Single story living with the only stairs in the home leading to the FROG! The fully renovated kitchen showcases a center island, new cabinetry, an induction range, and new countertops. New LVP flooring throughout. Separate laundry room with washer & dryer to convey. Solar panels keep the electrical bills averaging less than $30/month!! Solar panels are paid for in full. Sun room provides additional cooled space not included in listing square footage. A fantastic backyard features an expansive deck ideal for grilling and a large fenced yard with a fire pit area and shade trees.
Zillow last checked: 8 hours ago
Listing updated: August 29, 2025 at 09:12am
Listed by:
Daniel Ravenel Sotheby's International Realty
Bought with:
Carolina One Real Estate
Carolina One Real Estate
Source: CTMLS,MLS#: 25021738
Facts & features
Interior
Bedrooms & bathrooms
- Bedrooms: 4
- Bathrooms: 2
- Full bathrooms: 2
Heating
- Heat Pump
Cooling
- Central Air
Appliances
- Laundry: Laundry Room
Features
- Ceiling - Cathedral/Vaulted, Ceiling - Smooth, Kitchen Island, Walk-In Closet(s), Ceiling Fan(s), Eat-in Kitchen, Entrance Foyer, Frog Attached, Other
- Flooring: Luxury Vinyl
- Windows: Window Treatments
- Has fireplace: No
Interior area
- Total structure area: 1,684
- Total interior livable area: 1,684 sqft
Property
Parking
- Total spaces: 2
- Parking features: Garage, Garage Door Opener
- Garage spaces: 2
Features
- Levels: One and One Half
- Stories: 2
- Entry location: Ground Level
- Patio & porch: Deck, Patio, Front Porch
- Fencing: Wood
Lot
- Size: 10,454 sqft
- Features: 0 - .5 Acre, Cul-De-Sac
Details
- Parcel number: 2340201044
Construction
Type & style
- Home type: SingleFamily
- Architectural style: Contemporary
- Property subtype: Single Family Residence
Materials
- Vinyl Siding
- Foundation: Slab
- Roof: Architectural
Condition
- New construction: No
- Year built: 2001
Utilities & green energy
- Sewer: Public Sewer
- Water: Public
- Utilities for property: BCW & SA, Berkeley Elect Co-Op
Community & neighborhood
Community
- Community features: Trash
Location
- Region: Goose Creek
- Subdivision: Devon Forest
Other
Other facts
- Listing terms: Any,Cash,Conventional,FHA,VA Loan
Price history
| Date | Event | Price |
|---|---|---|
| 8/28/2025 | Sold | $360,000$214/sqft |
Source: | ||
| 8/7/2025 | Listed for sale | $360,000+10.8%$214/sqft |
Source: | ||
| 2/24/2023 | Sold | $325,000+95.9%$193/sqft |
Source: Public Record | ||
| 9/17/2004 | Sold | $165,900+19.1%$99/sqft |
Source: Public Record | ||
| 12/31/2001 | Sold | $139,265$83/sqft |
Source: Public Record | ||
Public tax history
| Year | Property taxes | Tax assessment |
|---|---|---|
| 2024 | $5,177 +449.2% | $19,850 +216.6% |
| 2023 | $943 -7.5% | $6,270 |
| 2022 | $1,020 -42.8% | $6,270 -33.4% |
Find assessor info on the county website
Neighborhood: 29445
Nearby schools
GreatSchools rating
- 1/10Devon Forest Elementary SchoolGrades: PK-5Distance: 0.1 mi
- 6/10Westview Middle SchoolGrades: 6-8Distance: 2.7 mi
- 5/10Stratford High SchoolGrades: 9-12Distance: 1.8 mi
Schools provided by the listing agent
- Elementary: Devon Forest
- Middle: Westview
- High: Stratford
Source: CTMLS. This data may not be complete. We recommend contacting the local school district to confirm school assignments for this home.
Get a cash offer in 3 minutes
Find out how much your home could sell for in as little as 3 minutes with a no-obligation cash offer.
Estimated market value
$358,800
Get a cash offer in 3 minutes
Find out how much your home could sell for in as little as 3 minutes with a no-obligation cash offer.
Estimated market value
$358,800

