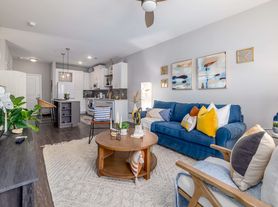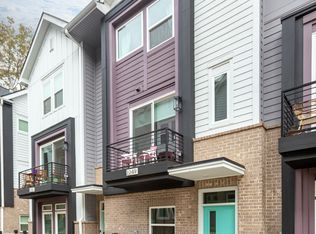Step into modern luxury in this stunning new construction townhome situated within the Wesley Heights corridor of West Charlotte, a highly desirable area that blends historic charm with contemporary convenience.
This elegant 3-bedroom, 2.5-bath residence boasts an open-concept layout designed for both comfort and sophistication. The chef-inspired kitchen features quartz countertops, a designer tile backsplash, and premium finishes, while the spacious downstairs office and large laundry room offer functionality for modern living. Upstairs, the primary suite is a true retreat with a fully tiled luxury bath, complemented by two additional bedrooms that provide abundant natural light and refined finishes. The home also includes ample on-site parking and a beautifully landscaped exterior. Residents enjoy quick access to Uptown Charlotte, West Boulevard, and a vibrant selection of local dining, including Pinky's Westside Grill, Freemore Tavern, TORA Sushi, and Que Fresa Taqueria + Bar. This location perfectly balances urban convenience with a welcoming, residential feel.
A 12-month lease term is required. Tenants are responsible for all utilities and exterior maintenance, including lawn care.
Townhouse for rent
$3,300/mo
816 Walnut Ave APT 1, Charlotte, NC 28208
3beds
2,128sqft
Price may not include required fees and charges.
Townhouse
Available now
Cats, dogs OK
Central air, wall unit, window unit
Hookups laundry
Off street parking
Baseboard, forced air, heat pump, wall furnace
What's special
Premium finishesRefined finishesAbundant natural lightChef-inspired kitchenAmple on-site parkingLarge laundry roomDesigner tile backsplash
- 56 days |
- -- |
- -- |
Zillow last checked: 10 hours ago
Listing updated: November 19, 2025 at 04:38am
Travel times
Looking to buy when your lease ends?
Consider a first-time homebuyer savings account designed to grow your down payment with up to a 6% match & a competitive APY.
Facts & features
Interior
Bedrooms & bathrooms
- Bedrooms: 3
- Bathrooms: 3
- Full bathrooms: 2
- 1/2 bathrooms: 1
Heating
- Baseboard, Forced Air, Heat Pump, Wall Furnace
Cooling
- Central Air, Wall Unit, Window Unit
Appliances
- Included: Dishwasher, Freezer, Microwave, Oven, Refrigerator, WD Hookup
- Laundry: Hookups
Features
- WD Hookup
- Flooring: Carpet
Interior area
- Total interior livable area: 2,128 sqft
Property
Parking
- Parking features: Off Street
- Details: Contact manager
Features
- Exterior features: Heating system: Baseboard, Heating system: Forced Air, Heating system: Wall, No Utilities included in rent
Construction
Type & style
- Home type: Townhouse
- Property subtype: Townhouse
Building
Management
- Pets allowed: Yes
Community & HOA
Location
- Region: Charlotte
Financial & listing details
- Lease term: 1 Year
Price history
| Date | Event | Price |
|---|---|---|
| 11/19/2025 | Price change | $3,300-5.7%$2/sqft |
Source: Zillow Rentals | ||
| 10/15/2025 | Price change | $3,500-12.5%$2/sqft |
Source: Zillow Rentals | ||
| 10/10/2025 | Listed for rent | $4,000$2/sqft |
Source: Zillow Rentals | ||
Neighborhood: Wesley Heights
There are 3 available units in this apartment building

