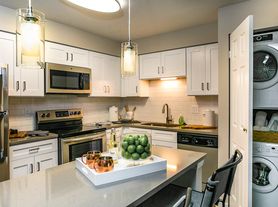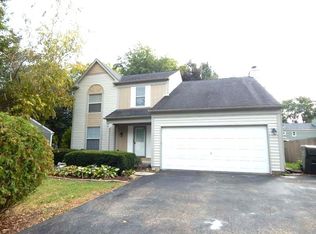Bright sunny end unit located in Enclave @ Country Lakes community in Naperville. This well maintained end unit showcases the coveted 2 car garage (LOTS of storage & attic access) & features an open, flowing floor plan. Distinct living areas include the living/dining room combo & family room. Tile backsplash, 42" cabinets, Stainless Steel appliances & granite countertops set the stage for many gourmet meal opportunities. Relax in the spacious family room with vaulted ceiling & built in cabinetry along with direct access to the balcony - perfect for star gazing! Primary en suite boasts large, deep walk in closet & updated bath. Stately second bedroom with custom wall molding can be used as office/flex room & has easy access to full updated bath. New light fixtures in both bathrooms. New exterior siding in 2021. Located close to walking paths, & Country Lakes parks, shopping, restaurants & downtown Naperville. Easy access to I88. Award winning District 204 schools. New LVP flooring; New SS Appliances
Renter responsible for all utilities and must provide proof of renter insurance.
Townhouse for rent
Accepts Zillow applications
$2,490/mo
816 Woodewind Dr UNIT 816, Naperville, IL 60563
2beds
1,510sqft
Price may not include required fees and charges.
Townhouse
Available now
Cats OK
Central air
In unit laundry
Attached garage parking
Forced air
What's special
Open flowing floor planNew ss appliancesGranite countertopsNew lvp flooringStainless steel appliancesTile backsplashBright sunny end unit
- 1 day |
- -- |
- -- |
Travel times
Facts & features
Interior
Bedrooms & bathrooms
- Bedrooms: 2
- Bathrooms: 2
- Full bathrooms: 2
Heating
- Forced Air
Cooling
- Central Air
Appliances
- Included: Dishwasher, Dryer, Freezer, Microwave, Oven, Refrigerator, Washer
- Laundry: In Unit
Features
- Walk In Closet
- Flooring: Hardwood, Tile
Interior area
- Total interior livable area: 1,510 sqft
Property
Parking
- Parking features: Attached
- Has attached garage: Yes
- Details: Contact manager
Features
- Exterior features: Bicycle storage, Heating system: Forced Air, No Utilities included in rent, Walk In Closet
Details
- Parcel number: 0709310053
Construction
Type & style
- Home type: Townhouse
- Property subtype: Townhouse
Building
Management
- Pets allowed: Yes
Community & HOA
Location
- Region: Naperville
Financial & listing details
- Lease term: 1 Year
Price history
| Date | Event | Price |
|---|---|---|
| 11/23/2025 | Listed for rent | $2,490$2/sqft |
Source: Zillow Rentals | ||
| 11/20/2025 | Sold | $310,000$205/sqft |
Source: | ||
| 10/28/2025 | Contingent | $310,000$205/sqft |
Source: | ||
| 10/21/2025 | Listed for sale | $310,000-3.1%$205/sqft |
Source: | ||
| 10/21/2025 | Listing removed | $319,900$212/sqft |
Source: | ||

