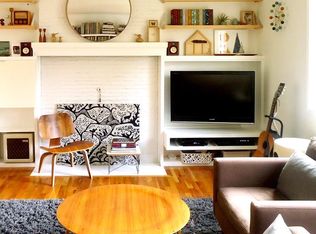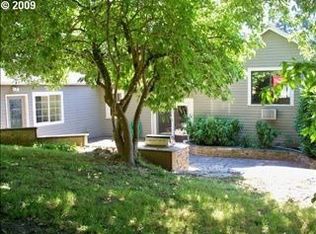Sold
$701,500
8160 SW 41st Ave, Portland, OR 97219
3beds
1,627sqft
Residential, Single Family Residence
Built in 1948
9,147.6 Square Feet Lot
$692,200 Zestimate®
$431/sqft
$3,123 Estimated rent
Home value
$692,200
$644,000 - $741,000
$3,123/mo
Zestimate® history
Loading...
Owner options
Explore your selling options
What's special
It’s the ADUnicorn you’ve been looking for! An oversized lot, Mid Century main house, fully detached stylish ADU, so close to Multnomah Village? All lovingly maintained and surrounded by trees? What a rare find! The detached ADU is tucked back for maximum separation and privacy. With vaulted ceiling, skylights, a sliding glass door to its own patio, a mini-split for A/C, and an airy layout that feels intentional, not cramped, it's a true second home, not an afterthought. Mature perennials, apple trees, berries and pollinator-friendly plantings make this yard feel like its own little Eden. The 2019 irrigation system helps keep it thriving with ease. This kind of property with a big lot, detached ADU, true separation, AND proximity to shops, restaurants and the charm of Multnomah Village is almost impossible to find. But here it is! Come see how sweet your next chapter could be before the ADUnicorn sprouts wings and flies! [Home Energy Score = 7. HES Report at https://rpt.greenbuildingregistry.com/hes/OR10239223]
Zillow last checked: 8 hours ago
Listing updated: August 08, 2025 at 04:11am
Listed by:
Kristen Robison 503-893-9095,
Neighborhood Works
Bought with:
Brittany Matthews, 201235184
Think Real Estate
Source: RMLS (OR),MLS#: 456960910
Facts & features
Interior
Bedrooms & bathrooms
- Bedrooms: 3
- Bathrooms: 2
- Full bathrooms: 2
- Main level bathrooms: 2
Primary bedroom
- Features: Hardwood Floors
- Level: Main
Bedroom 2
- Features: Hardwood Floors
- Level: Main
Bedroom 3
- Features: Patio, Skylight, Ensuite, Vaulted Ceiling
- Level: Main
Kitchen
- Features: Dishwasher, Exterior Entry, Skylight, Free Standing Range, Free Standing Refrigerator, Vaulted Ceiling
- Level: Main
Living room
- Features: Fireplace, Hardwood Floors
- Level: Main
Heating
- Forced Air, Mini Split, Fireplace(s)
Cooling
- Has cooling: Yes
Appliances
- Included: Dishwasher, Free-Standing Gas Range, Free-Standing Refrigerator, Range Hood, Stainless Steel Appliance(s), Washer/Dryer, Free-Standing Range, Tankless Water Heater
Features
- Quartz, Vaulted Ceiling(s)
- Flooring: Engineered Hardwood, Hardwood, Wood
- Windows: Double Pane Windows, Skylight(s)
- Basement: Crawl Space
- Number of fireplaces: 1
- Fireplace features: Wood Burning
Interior area
- Total structure area: 1,627
- Total interior livable area: 1,627 sqft
Property
Parking
- Parking features: Driveway, Off Street, Converted Garage, Detached
- Has uncovered spaces: Yes
Accessibility
- Accessibility features: Minimal Steps, One Level, Utility Room On Main, Accessibility
Features
- Stories: 1
- Patio & porch: Patio
- Exterior features: Garden, Yard, Exterior Entry
Lot
- Size: 9,147 sqft
- Features: SqFt 7000 to 9999
Details
- Additional structures: GuestQuarters, SecondResidence, SeparateLivingQuartersApartmentAuxLivingUnit, Garagenull, Workshop
- Parcel number: R209836
Construction
Type & style
- Home type: SingleFamily
- Architectural style: Contemporary,Ranch
- Property subtype: Residential, Single Family Residence
Materials
- Cement Siding, Wood Siding
- Foundation: Concrete Perimeter
- Roof: Composition
Condition
- Resale
- New construction: No
- Year built: 1948
Utilities & green energy
- Gas: Gas
- Sewer: Public Sewer
- Water: Public
Community & neighborhood
Location
- Region: Portland
Other
Other facts
- Listing terms: Cash,Conventional,FHA,VA Loan
Price history
| Date | Event | Price |
|---|---|---|
| 7/29/2025 | Sold | $701,500+1.8%$431/sqft |
Source: | ||
| 7/2/2025 | Pending sale | $689,000$423/sqft |
Source: | ||
| 6/27/2025 | Listed for sale | $689,000$423/sqft |
Source: | ||
Public tax history
Tax history is unavailable.
Neighborhood: Multnomah
Nearby schools
GreatSchools rating
- 10/10Maplewood Elementary SchoolGrades: K-5Distance: 0.6 mi
- 8/10Jackson Middle SchoolGrades: 6-8Distance: 1.2 mi
- 8/10Ida B. Wells-Barnett High SchoolGrades: 9-12Distance: 1.6 mi
Schools provided by the listing agent
- Elementary: Maplewood
- Middle: Jackson
- High: Ida B Wells
Source: RMLS (OR). This data may not be complete. We recommend contacting the local school district to confirm school assignments for this home.
Get a cash offer in 3 minutes
Find out how much your home could sell for in as little as 3 minutes with a no-obligation cash offer.
Estimated market value
$692,200
Get a cash offer in 3 minutes
Find out how much your home could sell for in as little as 3 minutes with a no-obligation cash offer.
Estimated market value
$692,200

