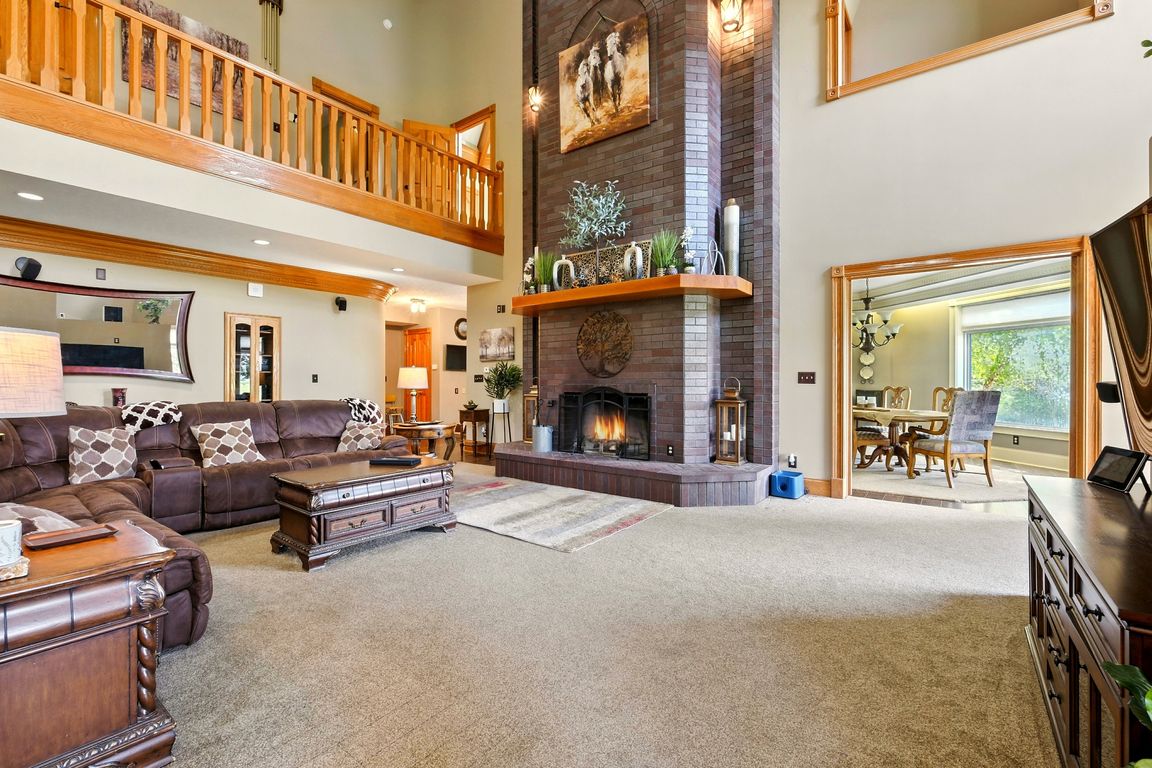
For salePrice cut: $5K (10/9)
$1,124,999
4beds
7,788sqft
8161 Cunningham Sarles Road, Borden, IN 47106
4beds
7,788sqft
Single family residence
Built in 1990
5.30 Acres
5 Attached garage spaces
$144 price/sqft
What's special
Theater areaSaltwater poolHot tubSun deckSpa-like bathWalkout basementDramatic two-story stone fireplace
A Southern Indiana Showstopper in Floyd County! Situated on 5 acres just minutes from Greenville Elementary and Floyd Central, this custom-built home offers space, style and luxury. Inside, you’ll find soaring ceilings, a dramatic two-story stone fireplace and a chef’s kitchen with Granite, two copper sinks, a walk-in pantry and a ...
- 96 days |
- 822 |
- 19 |
Source: SIRA,MLS#: 2025010107 Originating MLS: Southern Indiana REALTORS Association
Originating MLS: Southern Indiana REALTORS Association
Travel times
Living Room
Kitchen
Primary Bedroom
Zillow last checked: 8 hours ago
Listing updated: October 09, 2025 at 10:01am
Listed by:
Jeremy L Ward,
Ward Realty Services,
Chris Lickteig,
Ward Realty Services
Source: SIRA,MLS#: 2025010107 Originating MLS: Southern Indiana REALTORS Association
Originating MLS: Southern Indiana REALTORS Association
Facts & features
Interior
Bedrooms & bathrooms
- Bedrooms: 4
- Bathrooms: 6
- Full bathrooms: 5
- 1/2 bathrooms: 1
Rooms
- Room types: Den, Family Room, Office
Primary bedroom
- Description: Flooring: Carpet
- Level: Second
- Dimensions: 36.8 x 18.3
Bedroom
- Description: Flooring: Carpet
- Level: Second
- Dimensions: 13.5 x 18.5
Bedroom
- Description: Flooring: Carpet
- Level: Second
- Dimensions: 13.5 x 18.5
Bedroom
- Description: Flooring: Carpet
- Level: Second
- Dimensions: 13.5 x 18.5
Dining room
- Description: Flooring: Wood
- Level: First
- Dimensions: 18.3 x 18.3
Family room
- Description: Flooring: Carpet
- Level: Lower
- Dimensions: 23 x 28.4
Other
- Level: First
- Dimensions: 5 x 8.8
Other
- Description: Main Bedroom Bath
- Level: Second
- Dimensions: 18.1 x 10.2
Other
- Description: Flooring: Tile
- Level: Second
- Dimensions: 8.7 x 12
Other
- Description: Non-Conforming; Concrete Walls
- Level: Lower
- Dimensions: 7.5 x 10.3
Other
- Description: Non-Conforming; Concrete Walls
- Level: Lower
- Dimensions: 6.4 x 10.3
Half bath
- Level: First
Kitchen
- Description: Flooring: Wood
- Level: First
- Dimensions: 18.3 x 18.3
Living room
- Description: Flooring: Carpet
- Level: First
- Dimensions: 27.2 x 18.8
Office
- Description: Flooring: Wood
- Level: Second
- Dimensions: 8.7 x 9.2
Office
- Level: Second
- Dimensions: 8.6 x 10.2
Other
- Description: Flex Room
- Level: First
- Dimensions: 14.7 x 13.5
Other
- Description: Pantry
- Level: First
- Dimensions: 9.7 x 6.9
Other
- Description: Laundry Room,Flooring: Tile
- Level: Second
- Dimensions: 22 x 8.8
Other
- Description: Basketball Court,Flooring: Wood
- Level: Lower
- Dimensions: 40 x 20
Other
- Description: Rec Area,Flooring: Carpet
- Level: Lower
- Dimensions: 17.9 x 26
Heating
- Forced Air, Heat Pump
Cooling
- Central Air
Appliances
- Included: Dryer, Dishwasher, Microwave, Oven, Range, Refrigerator, Washer, Gas Grill Connection
- Laundry: Laundry Room, Upper Level
Features
- Wet Bar, Bookcases, Cedar Closet(s), Ceiling Fan(s), Separate/Formal Dining Room, Eat-in Kitchen, Home Office, Jetted Tub, Bath in Primary Bedroom, Mud Room, Pantry, Cable TV, Utility Room, Vaulted Ceiling(s), Natural Woodwork
- Basement: Full,Partially Finished,Walk-Out Access,Sump Pump
- Number of fireplaces: 2
- Fireplace features: Wood Burning
Interior area
- Total structure area: 7,788
- Total interior livable area: 7,788 sqft
- Finished area above ground: 5,529
- Finished area below ground: 2,259
Video & virtual tour
Property
Parking
- Total spaces: 5
- Parking features: Attached, Detached, Garage, Garage Door Opener
- Attached garage spaces: 5
- Has uncovered spaces: Yes
Features
- Levels: Two
- Stories: 2
- Patio & porch: Covered, Patio
- Exterior features: Landscape Lights, Paved Driveway, Patio
- Pool features: In Ground, Pool
- Has spa: Yes
Lot
- Size: 5.31 Acres
- Features: Secluded
Details
- Additional structures: Garage(s)
- Parcel number: 220302700081000004
- Zoning: Residential
- Zoning description: Residential
Construction
Type & style
- Home type: SingleFamily
- Architectural style: Two Story
- Property subtype: Single Family Residence
Materials
- Brick, Frame
- Foundation: Poured
Condition
- New construction: No
- Year built: 1990
Utilities & green energy
- Sewer: Septic Tank
- Water: Connected, Public
Community & HOA
Community
- Security: Security System
HOA
- Has HOA: No
Location
- Region: Borden
Financial & listing details
- Price per square foot: $144/sqft
- Tax assessed value: $1,091,600
- Annual tax amount: $11,053
- Date on market: 8/11/2025
- Cumulative days on market: 393 days
- Listing terms: Conventional,FHA,VA Loan
- Road surface type: Paved