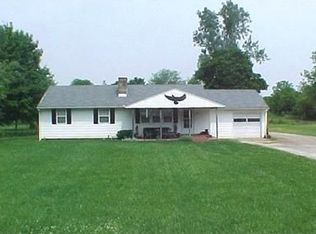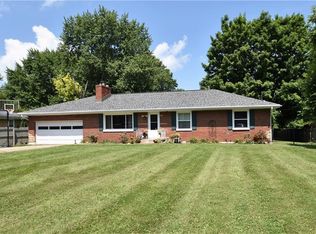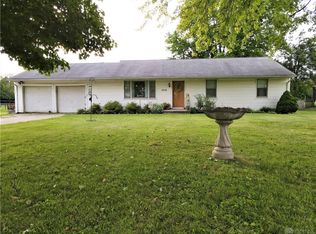Sold for $229,000
$229,000
8164 Dayton Springfield Rd, Fairborn, OH 45324
3beds
1,716sqft
Single Family Residence
Built in 1954
0.79 Acres Lot
$229,900 Zestimate®
$133/sqft
$1,322 Estimated rent
Home value
$229,900
$163,000 - $324,000
$1,322/mo
Zestimate® history
Loading...
Owner options
Explore your selling options
What's special
Welcome to 8164 Dayton Springfield Road. A beautifully updated three-bedroom, one-bath home conveniently located between Fairborn and Enon, in the Greenon Local School District. With quick and easy access to I-675 and I-70, commuting is convenient, and you're just minutes from shopping, dining, and everyday amenities. Sitting on a spacious lot just under an acre, this property offers both space and privacy. Inside, you’ll find a stylishly updated kitchen featuring butcher block countertops, a new sink, and new Whirlpool appliances. The entire home has been refreshed with new luxury vinyl plank flooring, and freshly painted. The bathroom has been thoughtfully updated, and the full unfinished basement provides excellent potential for additional living space or storage. A newer water heater (approx. 3 years old) adds peace of mind. Move-in ready and full of potential, this home is a fantastic opportunity in a desirable, and convenient location. Schedule your private tour today.
Zillow last checked: 8 hours ago
Listing updated: August 11, 2025 at 05:05pm
Listed by:
Christopher Howard 937-340-1012,
Real of Ohio
Bought with:
Polly Mobbs, 2023001811
BHHS Professional Realty
Source: DABR MLS,MLS#: 935180 Originating MLS: Dayton Area Board of REALTORS
Originating MLS: Dayton Area Board of REALTORS
Facts & features
Interior
Bedrooms & bathrooms
- Bedrooms: 3
- Bathrooms: 1
- Full bathrooms: 1
- Main level bathrooms: 1
Primary bedroom
- Level: Main
- Dimensions: 13 x 12
Bedroom
- Level: Main
- Dimensions: 13 x 10
Bedroom
- Level: Main
- Dimensions: 9 x 12
Dining room
- Level: Main
- Dimensions: 6 x 11
Kitchen
- Level: Main
- Dimensions: 13 x 8
Living room
- Level: Main
- Dimensions: 13 x 22
Heating
- Forced Air, Oil
Cooling
- Central Air
Appliances
- Included: Range, Refrigerator, Electric Water Heater
Features
- Butcher Block Counters, Ceiling Fan(s), Galley Kitchen
- Basement: Full,Unfinished
- Has fireplace: Yes
- Fireplace features: Wood Burning
Interior area
- Total structure area: 1,716
- Total interior livable area: 1,716 sqft
Property
Parking
- Total spaces: 1
- Parking features: Attached, Garage, One Car Garage
- Attached garage spaces: 1
Features
- Levels: One
- Stories: 1
- Exterior features: Storage
Lot
- Size: 0.79 Acres
- Dimensions: 100 x 345
Details
- Additional structures: Shed(s)
- Parcel number: 1801000011101009
- Zoning: Residential
- Zoning description: Residential
Construction
Type & style
- Home type: SingleFamily
- Architectural style: Ranch
- Property subtype: Single Family Residence
Materials
- Brick, Wood Siding
Condition
- Year built: 1954
Utilities & green energy
- Sewer: Septic Tank
- Water: Well
- Utilities for property: Septic Available, Water Available
Community & neighborhood
Location
- Region: Fairborn
- Subdivision: Trimble Sub
Other
Other facts
- Listing terms: Conventional,FHA,USDA Loan
Price history
| Date | Event | Price |
|---|---|---|
| 8/11/2025 | Sold | $229,000-4.5%$133/sqft |
Source: | ||
| 8/11/2025 | Listed for sale | $239,900$140/sqft |
Source: | ||
| 6/20/2025 | Pending sale | $239,900$140/sqft |
Source: DABR MLS #935180 Report a problem | ||
| 6/20/2025 | Contingent | $239,900$140/sqft |
Source: | ||
| 6/17/2025 | Price change | $239,900-4%$140/sqft |
Source: | ||
Public tax history
| Year | Property taxes | Tax assessment |
|---|---|---|
| 2024 | $2,204 +0.9% | $50,960 |
| 2023 | $2,185 -0.9% | $50,960 |
| 2022 | $2,205 +9.4% | $50,960 +18.7% |
Find assessor info on the county website
Neighborhood: 45324
Nearby schools
GreatSchools rating
- 5/10Greenon Elementary SchoolGrades: K-6Distance: 1.9 mi
- 4/10Greenon Jr. High SchoolGrades: 7-8Distance: 1.9 mi
- 5/10Greenon High SchoolGrades: 9-12Distance: 1.9 mi
Schools provided by the listing agent
- District: Greenon
Source: DABR MLS. This data may not be complete. We recommend contacting the local school district to confirm school assignments for this home.
Get pre-qualified for a loan
At Zillow Home Loans, we can pre-qualify you in as little as 5 minutes with no impact to your credit score.An equal housing lender. NMLS #10287.
Sell with ease on Zillow
Get a Zillow Showcase℠ listing at no additional cost and you could sell for —faster.
$229,900
2% more+$4,598
With Zillow Showcase(estimated)$234,498


