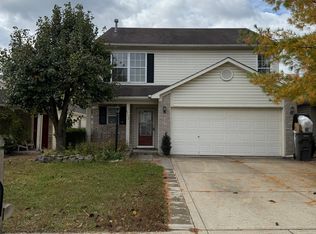Sold
$220,000
8164 Maple Stream Ln, Indianapolis, IN 46217
3beds
1,422sqft
Residential, Single Family Residence
Built in 2001
7,840.8 Square Feet Lot
$219,600 Zestimate®
$155/sqft
$1,701 Estimated rent
Home value
$219,600
$209,000 - $233,000
$1,701/mo
Zestimate® history
Loading...
Owner options
Explore your selling options
What's special
Nestled in the Maple Grove neighborhood is an inviting home ready for you to move in. The living room, with its vaulted ceiling, creates an airy and expansive space-an ideal setting for both relaxation and entertainment. Imagine the possibilities for creating a haven where light and space combine to offer a welcoming atmosphere every day. The kitchen features shaker cabinets, providing a blend of classic style and practical storage, and is complemented by French doors that open to the backyard patio. Two bathrooms offer both convenience and style, one featuring a double vanity, a tile tub, and a walk-in shower. Additional highlights include a recently replaced roof, laundry room, walk-in closet, and fenced backyard, making this home as functional as it is comfortable.
Zillow last checked: 8 hours ago
Listing updated: October 17, 2025 at 10:35am
Listing Provided by:
Alec Mason 317-354-3808,
eXp Realty LLC,
Alex Montagano,
eXp Realty LLC
Bought with:
Ngun Til
Landtree, REALTORS®
Source: MIBOR as distributed by MLS GRID,MLS#: 22060562
Facts & features
Interior
Bedrooms & bathrooms
- Bedrooms: 3
- Bathrooms: 2
- Full bathrooms: 2
- Main level bathrooms: 2
- Main level bedrooms: 3
Primary bedroom
- Level: Main
- Area: 176 Square Feet
- Dimensions: 16 x 11
Bedroom 2
- Level: Main
- Area: 108 Square Feet
- Dimensions: 12 x 9
Bedroom 3
- Level: Main
- Area: 90 Square Feet
- Dimensions: 10 x 9
Kitchen
- Level: Main
- Area: 204 Square Feet
- Dimensions: 17 x12
Laundry
- Level: Main
- Area: 48 Square Feet
- Dimensions: 8 x 6
Living room
- Level: Main
- Area: 280 Square Feet
- Dimensions: 20 x 14
Heating
- Electric
Cooling
- Central Air
Appliances
- Included: Dryer, Microwave, Gas Oven, Refrigerator, Water Heater
Features
- Attic Access, Eat-in Kitchen, Pantry, Walk-In Closet(s)
- Has basement: No
- Attic: Access Only
Interior area
- Total structure area: 1,422
- Total interior livable area: 1,422 sqft
Property
Parking
- Total spaces: 2
- Parking features: Attached
- Attached garage spaces: 2
Features
- Levels: One
- Stories: 1
Lot
- Size: 7,840 sqft
Details
- Parcel number: 491422120018000500
- Horse amenities: None
Construction
Type & style
- Home type: SingleFamily
- Architectural style: Ranch
- Property subtype: Residential, Single Family Residence
Materials
- Vinyl With Brick
- Foundation: Slab
Condition
- New construction: No
- Year built: 2001
Utilities & green energy
- Water: Public
Community & neighborhood
Location
- Region: Indianapolis
- Subdivision: Maple Grove
HOA & financial
HOA
- Has HOA: Yes
- HOA fee: $300 annually
Price history
| Date | Event | Price |
|---|---|---|
| 10/16/2025 | Sold | $220,000$155/sqft |
Source: | ||
| 9/8/2025 | Pending sale | $220,000$155/sqft |
Source: | ||
| 9/4/2025 | Listed for sale | $220,000$155/sqft |
Source: | ||
Public tax history
| Year | Property taxes | Tax assessment |
|---|---|---|
| 2024 | $2,707 +9% | $217,000 +0.5% |
| 2023 | $2,484 +29.5% | $216,000 +11.2% |
| 2022 | $1,919 +4.3% | $194,300 +28.8% |
Find assessor info on the county website
Neighborhood: Glenn's Valley
Nearby schools
GreatSchools rating
- 4/10Glenns Valley Elementary SchoolGrades: PK-5Distance: 0.8 mi
- 7/10Perry Meridian 6th Grade AcademyGrades: 6Distance: 1 mi
- 9/10Perry Meridian High SchoolGrades: 9-12Distance: 0.7 mi
Get a cash offer in 3 minutes
Find out how much your home could sell for in as little as 3 minutes with a no-obligation cash offer.
Estimated market value
$219,600
Get a cash offer in 3 minutes
Find out how much your home could sell for in as little as 3 minutes with a no-obligation cash offer.
Estimated market value
$219,600
