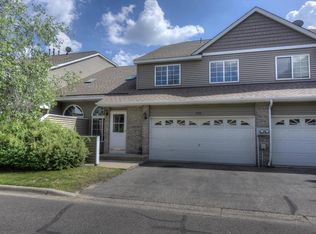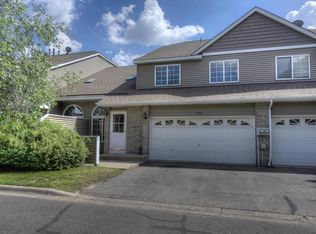Closed
$250,000
8164 Middletown Rd, Spring Lake Park, MN 55432
3beds
1,868sqft
Townhouse Side x Side
Built in 1994
871.2 Square Feet Lot
$251,900 Zestimate®
$134/sqft
$2,604 Estimated rent
Home value
$251,900
$232,000 - $275,000
$2,604/mo
Zestimate® history
Loading...
Owner options
Explore your selling options
What's special
Welcome home! Fantastic home just steps to Spring Lake High School. Open concept main level, perfect for entertaining. New paint and carpet throughout. Fantastic hardwood floors, kitchen with granite counters, & breakfast bar area. Main floor laundry and half bath. Two large bedrooms and full bath on the upper level with a loft is ideal for a home office or den. Hard to find a lower level with open space is perfect for a 3rd bedroom, theater room or exercise space. Lower level also offers a 3/4 bath. Sunny Southern exposure for a lot of natural light. Endless possibilities for shopping, entertainment and schools all within walking distance!
Zillow last checked: 8 hours ago
Listing updated: September 12, 2025 at 07:10am
Listed by:
Shawn T Thorud 763-458-7908,
Edina Realty, Inc.
Bought with:
Haydarus Ibrahim
eXp Realty
Source: NorthstarMLS as distributed by MLS GRID,MLS#: 6758045
Facts & features
Interior
Bedrooms & bathrooms
- Bedrooms: 3
- Bathrooms: 3
- Full bathrooms: 1
- 3/4 bathrooms: 1
- 1/2 bathrooms: 1
Bedroom 1
- Level: Upper
- Area: 143 Square Feet
- Dimensions: 13 x 11
Bedroom 2
- Level: Upper
- Area: 117 Square Feet
- Dimensions: 13 x 9
Bedroom 3
- Level: Lower
- Area: 300 Square Feet
- Dimensions: 25 x 12
Bathroom
- Level: Main
- Area: 49 Square Feet
- Dimensions: 7 x 7
Bathroom
- Level: Upper
- Area: 80 Square Feet
- Dimensions: 8 x 10
Bathroom
- Level: Lower
- Area: 100 Square Feet
- Dimensions: 10 x 10
Dining room
- Level: Main
- Area: 140 Square Feet
- Dimensions: 14 x 10
Kitchen
- Level: Main
- Area: 81 Square Feet
- Dimensions: 9 x 9
Laundry
- Level: Main
- Area: 32 Square Feet
- Dimensions: 8 x 4
Living room
- Level: Main
- Area: 196 Square Feet
- Dimensions: 14 x 14
Loft
- Level: Upper
- Area: 144 Square Feet
- Dimensions: 12 x 12
Heating
- Forced Air
Cooling
- Central Air
Appliances
- Included: Dishwasher, Disposal, Dryer, Microwave, Range, Refrigerator
Features
- Basement: Block,Egress Window(s),Finished,Full,Storage Space
- Has fireplace: No
Interior area
- Total structure area: 1,868
- Total interior livable area: 1,868 sqft
- Finished area above ground: 1,368
- Finished area below ground: 450
Property
Parking
- Total spaces: 4
- Parking features: Attached, Asphalt, Garage, Garage Door Opener, Insulated Garage, Tuckunder Garage
- Attached garage spaces: 2
- Uncovered spaces: 2
Accessibility
- Accessibility features: None
Features
- Levels: Two
- Stories: 2
- Patio & porch: Patio
Lot
- Size: 871.20 sqft
Details
- Foundation area: 650
- Parcel number: 013024240024
- Zoning description: Residential-Multi-Family,Residential-Single Family
Construction
Type & style
- Home type: Townhouse
- Property subtype: Townhouse Side x Side
- Attached to another structure: Yes
Materials
- Vinyl Siding
Condition
- Age of Property: 31
- New construction: No
- Year built: 1994
Utilities & green energy
- Electric: Power Company: Xcel Energy
- Gas: Natural Gas
- Sewer: City Sewer/Connected
- Water: City Water/Connected
Community & neighborhood
Location
- Region: Spring Lake Park
- Subdivision: Cic 01 Middletown Twnhms
HOA & financial
HOA
- Has HOA: Yes
- HOA fee: $297 monthly
- Services included: Hazard Insurance, Lawn Care, Maintenance Grounds, Parking, Professional Mgmt, Trash, Snow Removal
- Association name: Advantage Townhome Management
- Association phone: 651-429-2223
Other
Other facts
- Road surface type: Paved
Price history
| Date | Event | Price |
|---|---|---|
| 9/8/2025 | Sold | $250,000$134/sqft |
Source: | ||
| 9/7/2025 | Pending sale | $250,000$134/sqft |
Source: | ||
| 7/19/2025 | Listed for sale | $250,000+27.6%$134/sqft |
Source: | ||
| 2/23/2021 | Listing removed | -- |
Source: Owner Report a problem | ||
| 6/19/2020 | Listing removed | $1,700$1/sqft |
Source: Owner Report a problem | ||
Public tax history
| Year | Property taxes | Tax assessment |
|---|---|---|
| 2024 | $2,477 +9.1% | $233,100 +0.3% |
| 2023 | $2,269 -4.1% | $232,500 +9.5% |
| 2022 | $2,366 +18.2% | $212,400 +31.8% |
Find assessor info on the county website
Neighborhood: 55432
Nearby schools
GreatSchools rating
- 2/10Park Terrace Elementary SchoolGrades: PK-4Distance: 0.7 mi
- 4/10Westwood Middle SchoolGrades: 5-8Distance: 1.7 mi
- 5/10Spring Lake Park Senior High SchoolGrades: 9-12Distance: 0.3 mi
Get a cash offer in 3 minutes
Find out how much your home could sell for in as little as 3 minutes with a no-obligation cash offer.
Estimated market value
$251,900

