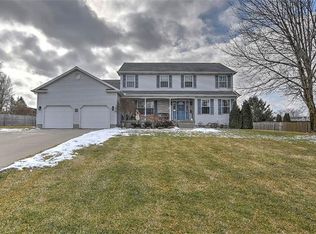Sold for $305,000
$305,000
8165 Burgett Dr, Decatur, IL 62521
3beds
2,417sqft
Single Family Residence
Built in 1995
0.5 Acres Lot
$326,000 Zestimate®
$126/sqft
$2,613 Estimated rent
Home value
$326,000
$277,000 - $385,000
$2,613/mo
Zestimate® history
Loading...
Owner options
Explore your selling options
What's special
Cape Cod with a "rocking chair" front porch on a 1/2 acre corner lot with a side load garage in the Mt. Zion School District. White vinyl privacy fence in back yard with a 12x16 garden shed with loft. Move in ready with newer flooring and all freshly painted. Gas fireplace in living room. Main floor master. Formal dining room with hardwood floors plus a breakfast room off the kitchen. Upper bedrooms are roomy with a shared bath plus a bonus flex room. Andersen double hung windows. New roof 2023.
Zillow last checked: 8 hours ago
Listing updated: August 25, 2025 at 09:16am
Listed by:
Kevin Fritzsche 217-875-0555,
Brinkoetter REALTORS®
Bought with:
Kevin Fritzsche, 471007283
Brinkoetter REALTORS®
Source: CIBR,MLS#: 6251612 Originating MLS: Central Illinois Board Of REALTORS
Originating MLS: Central Illinois Board Of REALTORS
Facts & features
Interior
Bedrooms & bathrooms
- Bedrooms: 3
- Bathrooms: 3
- Full bathrooms: 2
- 1/2 bathrooms: 1
Primary bedroom
- Description: Flooring: Carpet
- Level: Main
- Dimensions: 13 x 18.5
Bedroom
- Description: Flooring: Carpet
- Level: Upper
- Dimensions: 13.5 x 15.5
Bedroom
- Description: Flooring: Carpet
- Level: Upper
- Dimensions: 13 x 13.5
Primary bathroom
- Features: Bathtub, Separate Shower
- Level: Main
Bonus room
- Description: Flooring: Carpet
- Level: Upper
- Dimensions: 9 x 13.5
Breakfast room nook
- Description: Flooring: Laminate
- Level: Main
- Dimensions: 7 x 7.5
Dining room
- Description: Flooring: Hardwood
- Level: Main
- Dimensions: 12 x 13.5
Other
- Features: Tub Shower
- Level: Upper
Half bath
- Level: Main
Kitchen
- Description: Flooring: Laminate
- Level: Main
- Dimensions: 7.6 x 12
Living room
- Description: Flooring: Carpet
- Level: Main
- Dimensions: 15 x 25
Utility room
- Description: Flooring: Vinyl
- Level: Main
Heating
- Forced Air, Gas
Cooling
- Central Air
Appliances
- Included: Dryer, Dishwasher, Gas Water Heater, Microwave, Oven, Range, Refrigerator, Washer
- Laundry: Main Level
Features
- Breakfast Area, Fireplace, Bath in Primary Bedroom, Main Level Primary, Pantry, Walk-In Closet(s)
- Basement: Crawl Space
- Number of fireplaces: 1
- Fireplace features: Gas
Interior area
- Total structure area: 2,417
- Total interior livable area: 2,417 sqft
- Finished area above ground: 2,417
Property
Parking
- Total spaces: 2
- Parking features: Attached, Garage
- Attached garage spaces: 2
Features
- Levels: One and One Half
- Patio & porch: Patio
- Exterior features: Shed
Lot
- Size: 0.50 Acres
Details
- Additional structures: Shed(s)
- Parcel number: 121701203004
- Zoning: RES
- Special conditions: None
Construction
Type & style
- Home type: SingleFamily
- Architectural style: Cape Cod
- Property subtype: Single Family Residence
Materials
- Vinyl Siding
- Foundation: Crawlspace
- Roof: Shingle
Condition
- Year built: 1995
Utilities & green energy
- Sewer: Aerobic Septic, Septic Tank
- Water: Public
Community & neighborhood
Location
- Region: Decatur
- Subdivision: Burgetts 2nd Add
Other
Other facts
- Road surface type: Concrete
Price history
| Date | Event | Price |
|---|---|---|
| 8/25/2025 | Sold | $305,000-3.2%$126/sqft |
Source: | ||
| 7/29/2025 | Pending sale | $315,000$130/sqft |
Source: | ||
| 7/8/2025 | Contingent | $315,000$130/sqft |
Source: | ||
| 6/20/2025 | Listed for sale | $315,000$130/sqft |
Source: | ||
| 5/9/2025 | Pending sale | $315,000$130/sqft |
Source: | ||
Public tax history
| Year | Property taxes | Tax assessment |
|---|---|---|
| 2024 | $4,731 +0.4% | $82,167 +7.5% |
| 2023 | $4,714 +0.8% | $76,420 +5.4% |
| 2022 | $4,675 +3.7% | $72,485 +6.7% |
Find assessor info on the county website
Neighborhood: 62521
Nearby schools
GreatSchools rating
- 4/10Mt Zion Intermediate SchoolGrades: 3-6Distance: 3.1 mi
- 4/10Mt Zion Jr High SchoolGrades: 7-8Distance: 3.2 mi
- 9/10Mt Zion High SchoolGrades: 9-12Distance: 3.3 mi
Schools provided by the listing agent
- Elementary: Mt. Zion
- Middle: Mt. Zion
- High: Mt. Zion
- District: Mt Zion Dist 3
Source: CIBR. This data may not be complete. We recommend contacting the local school district to confirm school assignments for this home.
Get pre-qualified for a loan
At Zillow Home Loans, we can pre-qualify you in as little as 5 minutes with no impact to your credit score.An equal housing lender. NMLS #10287.
