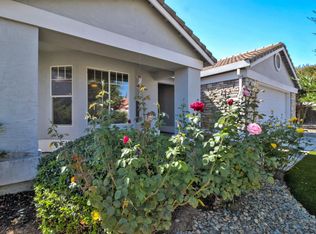Closed
$690,000
8165 Dunisch Rd, Elk Grove, CA 95758
4beds
2,939sqft
Single Family Residence
Built in 2000
6,298.78 Square Feet Lot
$691,400 Zestimate®
$235/sqft
$3,280 Estimated rent
Home value
$691,400
$657,000 - $726,000
$3,280/mo
Zestimate® history
Loading...
Owner options
Explore your selling options
What's special
Nestled in one of Elk Groves most well established neighborhoods, this one of a kind home has it all. The open concept floor plan on the main level includes a formal living and dining room, cozy family room, spacious kitchen with granite counters and generous cabinet space, indoor laundry room and powder room for guests. A spacious master suite completes the main level, boasting a sizeable walk in closet and bathroom with jetted tub, double sinks, shower and new flooring. Upstairs impresses with a second master suite, complete with walk in closet and attached bathroom with spa like features, two more bedrooms, a full bathroom and loft space with built in cabinet. The backyard is low maintenance and has a wonderful covered patio with ceiling fan perfect for entertaining family and friends. The front covered porch is the perfect place to have coffee and soak up the morning sun. This stunning home is just minutes from shopping, schools and has potential for those that work from home, are raising a family or are multigenerational families looking for their dream home.
Zillow last checked: 8 hours ago
Listing updated: February 03, 2024 at 06:31pm
Listed by:
Danica Duke DRE #02048289 209-304-6188,
The Legacy Group,
Tiffany Grijalva DRE #01919759 209-217-6603,
The Legacy Group
Bought with:
Gerardo Hernandez, DRE #02190536
Prime Real Estate
Source: MetroList Services of CA,MLS#: 223102560Originating MLS: MetroList Services, Inc.
Facts & features
Interior
Bedrooms & bathrooms
- Bedrooms: 4
- Bathrooms: 4
- Full bathrooms: 3
- Partial bathrooms: 1
Primary bedroom
- Features: Ground Floor
Primary bathroom
- Features: Shower Stall(s), Double Vanity, Jetted Tub, Tile, Walk-In Closet(s)
Dining room
- Features: Dining/Living Combo
Kitchen
- Features: Breakfast Area, Pantry Closet, Granite Counters, Kitchen Island, Kitchen/Family Combo
Heating
- Central, Fireplace(s), Natural Gas
Cooling
- Ceiling Fan(s), Central Air
Appliances
- Included: Free-Standing Gas Range, Free-Standing Refrigerator, Gas Water Heater, Range Hood, Dishwasher, Disposal, Microwave, Dryer, Washer
- Laundry: Laundry Room, Cabinets, Gas Dryer Hookup, Inside Room
Features
- Flooring: Carpet, Linoleum, Tile, Vinyl
- Number of fireplaces: 1
- Fireplace features: Family Room, Gas
Interior area
- Total interior livable area: 2,939 sqft
Property
Parking
- Total spaces: 3
- Parking features: Attached, Garage Faces Front
- Attached garage spaces: 3
- Has uncovered spaces: Yes
Features
- Stories: 2
- Has spa: Yes
- Spa features: Bath
- Fencing: Back Yard,Wood
Lot
- Size: 6,298 sqft
- Features: Auto Sprinkler F&R, Curb(s)/Gutter(s), Landscape Back, Landscape Front
Details
- Parcel number: 11613400070000
- Zoning description: RD7
- Special conditions: Standard
Construction
Type & style
- Home type: SingleFamily
- Property subtype: Single Family Residence
Materials
- Stucco, Wood
- Foundation: Concrete, Slab
- Roof: Cement,Tile
Condition
- Year built: 2000
Utilities & green energy
- Sewer: Public Sewer
- Water: Public
- Utilities for property: Cable Available, Public, Electric, Natural Gas Connected
Community & neighborhood
Location
- Region: Elk Grove
Other
Other facts
- Price range: $690K - $690K
- Road surface type: Asphalt, Paved
Price history
| Date | Event | Price |
|---|---|---|
| 2/2/2024 | Sold | $690,000-1.4%$235/sqft |
Source: MetroList Services of CA #223102560 Report a problem | ||
| 1/10/2024 | Pending sale | $699,999$238/sqft |
Source: MetroList Services of CA #223102560 Report a problem | ||
| 12/31/2023 | Listed for sale | $699,999$238/sqft |
Source: MetroList Services of CA #223102560 Report a problem | ||
| 12/26/2023 | Pending sale | $699,999$238/sqft |
Source: MetroList Services of CA #223102560 Report a problem | ||
| 12/21/2023 | Listing removed | -- |
Source: MetroList Services of CA #223102560 Report a problem | ||
Public tax history
| Year | Property taxes | Tax assessment |
|---|---|---|
| 2025 | -- | $607,116 +12.8% |
| 2024 | $7,999 +0.5% | $538,242 +2% |
| 2023 | $7,957 -5.6% | $527,689 +2% |
Find assessor info on the county website
Neighborhood: North Laguna Creek
Nearby schools
GreatSchools rating
- 5/10Irene B. West Elementary SchoolGrades: K-6Distance: 1.1 mi
- 4/10Harriet G. Eddy Middle SchoolGrades: 7-8Distance: 0.9 mi
- 7/10Laguna Creek High SchoolGrades: 9-12Distance: 1.3 mi
Get a cash offer in 3 minutes
Find out how much your home could sell for in as little as 3 minutes with a no-obligation cash offer.
Estimated market value
$691,400
