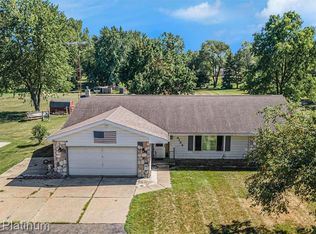Sold for $230,000
$230,000
8166 Barden Rd, Davison, MI 48423
3beds
1,218sqft
Single Family Residence
Built in 1974
0.92 Acres Lot
$245,600 Zestimate®
$189/sqft
$1,704 Estimated rent
Home value
$245,600
$219,000 - $278,000
$1,704/mo
Zestimate® history
Loading...
Owner options
Explore your selling options
What's special
Nestled on almost an acre, this 3-bedroom ranch offers more than 1200 square feet of living space. The spacious living room is bathed in natural light from large windows. Step into the dining area, where glass sliding doors open onto a generous deck – ideal for relaxing or entertaining as you take in the tree-lined view. The kitchen has been updated with beautiful countertops and stainless steel appliances, providing both style and functionality. Convenience is key with a main floor laundry, saving you time and effort. The unfinished basement offers endless potential, whether you're looking for storage space or envisioning a future rec room or workshop. Home and bath are fully accessible. Pull through garage makes it easy to move lawn equipment from front yard to back. Enjoy the best of both worlds with this private retreat with easy access to I-69. Schedule a showing today and discover the perfect place to call home!
Zillow last checked: 8 hours ago
Listing updated: August 05, 2025 at 03:00am
Listed by:
Michael Fanous 810-777-6449,
Wentworth Real Estate Group
Bought with:
Marianne Tucker, 6501437379
The Brand Real Estate
Source: Realcomp II,MLS#: 20240076183
Facts & features
Interior
Bedrooms & bathrooms
- Bedrooms: 3
- Bathrooms: 2
- Full bathrooms: 1
- 1/2 bathrooms: 1
Primary bedroom
- Level: Entry
- Dimensions: 12 x 12
Bedroom
- Level: Entry
- Dimensions: 10 x 12
Bedroom
- Level: Entry
- Dimensions: 10 x 10
Other
- Level: Entry
- Dimensions: 13 x 5
Other
- Level: Entry
- Dimensions: 4 x 4
Dining room
- Level: Entry
- Dimensions: 14 x 9
Kitchen
- Level: Entry
- Dimensions: 14 x 10
Heating
- Forced Air, Natural Gas
Cooling
- Central Air
Features
- Basement: Unfinished
- Has fireplace: No
Interior area
- Total interior livable area: 1,218 sqft
- Finished area above ground: 1,218
Property
Parking
- Total spaces: 2.5
- Parking features: Twoand Half Car Garage, Attached
- Attached garage spaces: 2.5
Features
- Levels: One
- Stories: 1
- Entry location: GroundLevel
- Pool features: None
Lot
- Size: 0.92 Acres
- Dimensions: 98.00 x 407.00
Details
- Parcel number: 0529551030
- Special conditions: Short Sale No,Standard
Construction
Type & style
- Home type: SingleFamily
- Architectural style: Ranch
- Property subtype: Single Family Residence
Materials
- Aluminum Siding
- Foundation: Basement, Poured
Condition
- New construction: No
- Year built: 1974
Utilities & green energy
- Sewer: Public Sewer
- Water: Well
Community & neighborhood
Location
- Region: Davison
- Subdivision: GENESEE GARDENS
Other
Other facts
- Listing agreement: Exclusive Right To Sell
- Listing terms: Cash,Conventional,FHA,Va Loan
Price history
| Date | Event | Price |
|---|---|---|
| 11/22/2024 | Sold | $230,000+2.2%$189/sqft |
Source: | ||
| 10/19/2024 | Pending sale | $225,000$185/sqft |
Source: | ||
| 10/10/2024 | Listed for sale | $225,000$185/sqft |
Source: | ||
Public tax history
| Year | Property taxes | Tax assessment |
|---|---|---|
| 2024 | $2,367 | $92,400 +3.7% |
| 2023 | -- | $89,100 +13.5% |
| 2022 | -- | $78,500 +13.3% |
Find assessor info on the county website
Neighborhood: 48423
Nearby schools
GreatSchools rating
- 8/10Gates Elementary SchoolGrades: 1-4Distance: 1.2 mi
- 6/10Davison Middle SchoolGrades: 7-8Distance: 3.5 mi
- 9/10Davison High SchoolGrades: 9-12Distance: 4.2 mi
Get a cash offer in 3 minutes
Find out how much your home could sell for in as little as 3 minutes with a no-obligation cash offer.
Estimated market value$245,600
Get a cash offer in 3 minutes
Find out how much your home could sell for in as little as 3 minutes with a no-obligation cash offer.
Estimated market value
$245,600
