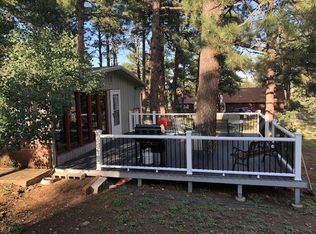Sold
$312,000
8166 Maple Dr, Rye, CO 81069
2beds
1,344sqft
Single Family Residence
Built in 1968
0.54 Acres Lot
$298,400 Zestimate®
$232/sqft
$1,291 Estimated rent
Home value
$298,400
$266,000 - $334,000
$1,291/mo
Zestimate® history
Loading...
Owner options
Explore your selling options
What's special
Cozy 1.5 story mountain home nestled in the tall pines in beautiful Rye, Colorado. This 2BED 1BATH home has had many upgrades over the years. Main level features include a large living room with hardwood floors and a newer wood-burning stove. Laundry/Mud room just off the spacious kitchen. Large 4pc bathroom with attached storage room. Upstairs includes the 2nd bedroom with bamboo flooring plus a large finished room that can be used as a family room, office or 3rd bedroom. Oversized 1-car garage is insulated and includes an upper-level storage loft, work benches, wood-stove & an attached storage shed. Newer wood privacy fence installed recently. New carport recently added on the side of the garage. Home is on natural gas. Electrical service upgrade in 2019 (200 amp). Property served by a private well. Sits on a little over half acre surrounded by the ponderosa pines and located just minutes from downtown Rye. If you're looking to get out of the big city and still maintain all the modern amenities this may be the home for you.
Zillow last checked: 8 hours ago
Listing updated: March 20, 2025 at 08:23pm
Listed by:
Toby Villanueva 719-252-9055,
Rocky Mountain Realty
Bought with:
Marianne Katie Fox, FA100102473
Rocky Mountain Realty
Source: PAR,MLS#: 222623
Facts & features
Interior
Bedrooms & bathrooms
- Bedrooms: 2
- Bathrooms: 1
- Full bathrooms: 1
- Main level bedrooms: 1
Primary bedroom
- Level: Main
- Area: 110.2
- Dimensions: 11.6 x 9.5
Bedroom 2
- Level: Upper
- Area: 141.57
- Dimensions: 11.7 x 12.1
Dining room
- Level: Main
- Area: 72.05
- Dimensions: 5.5 x 13.1
Family room
- Level: Upper
- Area: 252
- Dimensions: 18 x 14
Kitchen
- Level: Main
- Area: 133.32
- Dimensions: 10.1 x 13.2
Living room
- Level: Main
- Area: 236.3
- Dimensions: 13.9 x 17
Features
- Ceiling Fan(s), Walk-in Shower
- Flooring: Hardwood
- Basement: None,Crawl Space
- Number of fireplaces: 1
Interior area
- Total structure area: 1,344
- Total interior livable area: 1,344 sqft
Property
Parking
- Total spaces: 2
- Parking features: RV Access/Parking, 1 Car Garage Detached, 1 Car Carport Detached, Garage Door Opener
- Garage spaces: 1
- Carport spaces: 1
- Covered spaces: 2
Features
- Levels: One and One Half
- Stories: 1
- Patio & porch: Stoop-Front, Stoop-Rear
- Exterior features: Garden Area-Rear
- Fencing: Metal Fence-Front,Wood Fence-Rear
Lot
- Size: 0.54 Acres
- Dimensions: 180 x 130
- Features: Trees-Front, Trees-Rear
Details
- Additional structures: Shed(s)
- Parcel number: 5706220040
- Zoning: A-3
- Special conditions: Standard
Construction
Type & style
- Home type: SingleFamily
- Property subtype: Single Family Residence
Condition
- Year built: 1968
Community & neighborhood
Location
- Region: Rye
- Subdivision: Rye
Other
Other facts
- Road surface type: Unimproved
Price history
| Date | Event | Price |
|---|---|---|
| 8/9/2024 | Sold | $312,000-2.5%$232/sqft |
Source: | ||
| 6/24/2024 | Contingent | $320,000$238/sqft |
Source: | ||
| 6/14/2024 | Listed for sale | $320,000+22.1%$238/sqft |
Source: | ||
| 6/2/2022 | Sold | $262,000-4.7%$195/sqft |
Source: | ||
| 5/18/2022 | Listed for sale | $275,000+48.6%$205/sqft |
Source: | ||
Public tax history
| Year | Property taxes | Tax assessment |
|---|---|---|
| 2024 | $1,633 +21.1% | $21,000 -8.2% |
| 2023 | $1,348 -2.5% | $22,870 +58.5% |
| 2022 | $1,383 +17.8% | $14,430 -2.8% |
Find assessor info on the county website
Neighborhood: 81069
Nearby schools
GreatSchools rating
- 4/10Rye Elementary SchoolGrades: PK-5Distance: 1.4 mi
- 5/10Craver Middle SchoolGrades: 6-8Distance: 6.9 mi
- 8/10Rye High SchoolGrades: 9-12Distance: 1.4 mi
Schools provided by the listing agent
- District: 70
Source: PAR. This data may not be complete. We recommend contacting the local school district to confirm school assignments for this home.
Get pre-qualified for a loan
At Zillow Home Loans, we can pre-qualify you in as little as 5 minutes with no impact to your credit score.An equal housing lender. NMLS #10287.
