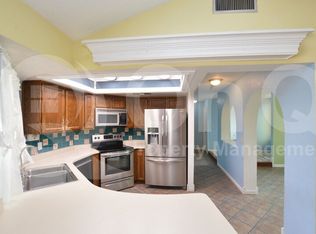Sold for $660,000 on 02/03/25
$660,000
4521 W Milky Way, Chandler, AZ 85226
5beds
4baths
2,266sqft
Single Family Residence
Built in 1984
10,703 Square Feet Lot
$642,100 Zestimate®
$291/sqft
$3,342 Estimated rent
Home value
$642,100
$584,000 - $706,000
$3,342/mo
Zestimate® history
Loading...
Owner options
Explore your selling options
What's special
**Fabulous Remodeled Home with Pool & a 10,702 sf lot!** NO HOA! YOUR HOME Features: 5 bdrms/3.5 baths, Extensive Upgrades, Living Room w/ Exposed Wood Beam Vaulted Ceiling, Travertine Tile, New Interior/Exterior Paint, Fireplace, Gourmet Kitchen w/ Beautiful Cabinetry, Pull-Out Shelving, Granite Countertops+High End Appliances (Fridge included), 1 Bedroom/Office downstairs perfect for mother-in-law suite, Generously Spacious Bedrooms upstairs, Remodeled Spa-Like Bathrooms, 3rd car insulated garage/MAN CAVE is 525 sq.ft w/ .5 bath & the list goes on. Backyard Oasis has an Extended Covered Patio (w new roof), Sparkling Pool, RV Gate, easily Maintained Landscape & plenty of space for Entertaining! Corner Lot has a hiking trail directly behind it. A Perfect Family Home or VACATION RENTAL! Remember the 3rd Car Garage could be a home office, workshop or again...The MAN CAVE. The garage also has heat/AC and endless possibilities. NO HOA and PLENTY of BEDROOMS makes this a great potential income generating property! You are located right next to the Chandler Pavillions, Fine Dining, Entertainment, Amazing Schools & instant Freeway Access. LOCATION IS EVERYTHING!!! This one is sure to go fast!
Zillow last checked: 8 hours ago
Listing updated: November 19, 2025 at 12:59pm
Listed by:
Tom Daniel 602-369-0169,
Visionary Properties
Bought with:
Mason Weiss, SA697837000
ATLAS AZ, LLC
Source: ARMLS,MLS#: 6799522

Facts & features
Interior
Bedrooms & bathrooms
- Bedrooms: 5
- Bathrooms: 4
Heating
- Electric
Cooling
- Central Air, Ceiling Fan(s)
Appliances
- Included: Electric Cooktop
Features
- High Speed Internet, Granite Counters, Double Vanity, Upstairs, Eat-in Kitchen, Breakfast Bar, Vaulted Ceiling(s), Pantry, Full Bth Master Bdrm, Separate Shwr & Tub
- Flooring: Carpet, Tile
- Windows: Skylight(s), Double Pane Windows
- Has basement: No
- Has fireplace: Yes
- Fireplace features: Family Room
Interior area
- Total structure area: 2,266
- Total interior livable area: 2,266 sqft
Property
Parking
- Total spaces: 6
- Parking features: Garage Door Opener, Direct Access, Temp Controlled
- Garage spaces: 3
- Uncovered spaces: 3
Features
- Stories: 2
- Patio & porch: Covered, Patio
- Has private pool: Yes
- Pool features: Diving Pool
- Spa features: None
- Fencing: Block
Lot
- Size: 10,703 sqft
- Features: Desert Back, Desert Front, Gravel/Stone Front, Grass Back
Details
- Parcel number: 30189561
Construction
Type & style
- Home type: SingleFamily
- Architectural style: Territorial/Santa Fe
- Property subtype: Single Family Residence
Materials
- Stucco, Wood Frame, Painted
- Roof: Composition
Condition
- Year built: 1984
Utilities & green energy
- Sewer: Public Sewer
- Water: City Water
Community & neighborhood
Community
- Community features: Transportation Svcs, Biking/Walking Path
Location
- Region: Chandler
- Subdivision: GLENVIEW ESTATES 2
Other
Other facts
- Listing terms: Cash,Conventional,1031 Exchange,FHA,VA Loan
- Ownership: Fee Simple
Price history
| Date | Event | Price |
|---|---|---|
| 2/3/2025 | Sold | $660,000+4%$291/sqft |
Source: | ||
| 1/7/2025 | Pending sale | $634,900$280/sqft |
Source: | ||
| 1/3/2025 | Listed for sale | $634,900+78.8%$280/sqft |
Source: | ||
| 8/25/2016 | Sold | $355,000$157/sqft |
Source: | ||
| 7/2/2016 | Price change | $355,000+4.4%$157/sqft |
Source: Realty ONE Group #5461570 | ||
Public tax history
| Year | Property taxes | Tax assessment |
|---|---|---|
| 2025 | $2,731 +22.7% | $46,210 -7% |
| 2024 | $2,225 +1.9% | $49,710 +90.1% |
| 2023 | $2,183 +4.4% | $26,143 -19.9% |
Find assessor info on the county website
Neighborhood: Twelve Oaks
Nearby schools
GreatSchools rating
- 6/10Kyrene Del Pueblo Middle SchoolGrades: 5-8Distance: 0.4 mi
- 9/10Corona Del Sol High SchoolGrades: 9-12Distance: 1.9 mi
- 5/10Kyrene De La Paloma SchoolGrades: PK-5Distance: 0.6 mi
Schools provided by the listing agent
- Elementary: Kyrene de la Paloma School
- Middle: Kyrene del Pueblo Middle School
- High: Corona Del Sol High School
- District: Kyrene Elementary District
Source: ARMLS. This data may not be complete. We recommend contacting the local school district to confirm school assignments for this home.
Get a cash offer in 3 minutes
Find out how much your home could sell for in as little as 3 minutes with a no-obligation cash offer.
Estimated market value
$642,100
Get a cash offer in 3 minutes
Find out how much your home could sell for in as little as 3 minutes with a no-obligation cash offer.
Estimated market value
$642,100
