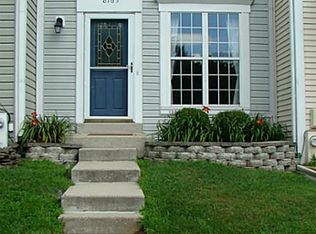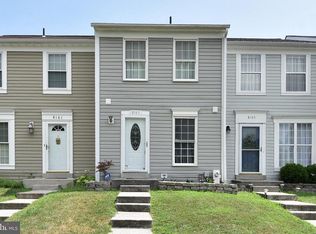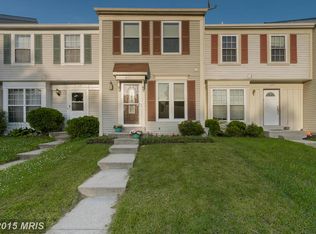Sold for $282,100
$282,100
8167 Turn Loop Rd, Glen Burnie, MD 21061
2beds
1,212sqft
Townhouse
Built in 1987
1,643 Square Feet Lot
$313,300 Zestimate®
$233/sqft
$2,243 Estimated rent
Home value
$313,300
$298,000 - $329,000
$2,243/mo
Zestimate® history
Loading...
Owner options
Explore your selling options
What's special
Welcome to 8167 Turn Loop Road in the Cloverleaf community! This 2 bed, 1.5 bath townhome offers comfort and convenience. Main level boasts a traditional layout of a living/dining combination with a half bath and a roomy kitchen leading out to the back deck area. Perfect for entertaining or enjoying a meal outside in the cooler months! Kitchen features new granite counter tops, new sink, and stainless steel appliances. Notice the detail of the chair railing. Hardwood floors throughout main level (2020). Upper level features spacious bedrooms filled with natural light both with ceiling fans and great closet space. Beautifully updated full bath (2020). Imagine your options with the fully finished lower level! Use as a recreation/game room, a family room, home office space, or turn it into a movie theatre! The possibilities are there and ready for your touches. New washer and dryer! 6 year old roof! One of the FEW houses in the community with a basement!! Convenient to shopping, restaurants, and parks. Great commuter location close to route 97 to DC, Baltimore, Annapolis, Fort Meade & the Marc Train. Additional updates include: windows (2020), sliding glass door in basement (2020).
Zillow last checked: 8 hours ago
Listing updated: October 19, 2023 at 07:32am
Listed by:
Katie Katzenberger Rubin 443-864-8000,
Keller Williams Realty Centre
Bought with:
Erica Washington, 0659941
The KW Collective
Source: Bright MLS,MLS#: MDAA2069596
Facts & features
Interior
Bedrooms & bathrooms
- Bedrooms: 2
- Bathrooms: 2
- Full bathrooms: 1
- 1/2 bathrooms: 1
- Main level bathrooms: 1
Basement
- Area: 480
Heating
- Heat Pump, Electric
Cooling
- Central Air, Ceiling Fan(s), Electric
Appliances
- Included: Microwave, Dishwasher, Exhaust Fan, Refrigerator, Stainless Steel Appliance(s), Water Heater, Dryer, Self Cleaning Oven, Cooktop, Electric Water Heater
- Laundry: In Basement
Features
- Eat-in Kitchen, Chair Railings, Combination Dining/Living, Dining Area, Floor Plan - Traditional, Recessed Lighting
- Flooring: Carpet, Hardwood, Wood
- Basement: Finished,Interior Entry,Rear Entrance,Walk-Out Access
- Has fireplace: No
Interior area
- Total structure area: 1,452
- Total interior livable area: 1,212 sqft
- Finished area above ground: 972
- Finished area below ground: 240
Property
Parking
- Parking features: Assigned, Parking Lot
- Details: Assigned Parking
Accessibility
- Accessibility features: None
Features
- Levels: Three
- Stories: 3
- Pool features: None
- Has view: Yes
- View description: Trees/Woods
Lot
- Size: 1,643 sqft
- Features: Backs to Trees
Details
- Additional structures: Above Grade, Below Grade
- Parcel number: 020320690050135
- Zoning: R15
- Special conditions: Standard
Construction
Type & style
- Home type: Townhouse
- Architectural style: Traditional
- Property subtype: Townhouse
Materials
- Frame
- Foundation: Other
Condition
- Very Good
- New construction: No
- Year built: 1987
Utilities & green energy
- Sewer: Public Sewer
- Water: Public
Community & neighborhood
Location
- Region: Glen Burnie
- Subdivision: Cloverleaf Townhouses
HOA & financial
HOA
- Has HOA: Yes
- HOA fee: $63 monthly
- Services included: Common Area Maintenance, Management
- Association name: CLOVERLEAF TOWNHOME ASSOCIATION
Other
Other facts
- Listing agreement: Exclusive Right To Sell
- Ownership: Fee Simple
Price history
| Date | Event | Price |
|---|---|---|
| 10/18/2023 | Sold | $282,100+0%$233/sqft |
Source: | ||
| 9/27/2023 | Pending sale | $282,000+4.4%$233/sqft |
Source: | ||
| 9/26/2023 | Listing removed | -- |
Source: | ||
| 9/22/2023 | Listed for sale | $270,000+29.5%$223/sqft |
Source: | ||
| 6/25/2020 | Sold | $208,500+0.3%$172/sqft |
Source: Public Record Report a problem | ||
Public tax history
| Year | Property taxes | Tax assessment |
|---|---|---|
| 2025 | -- | $250,500 +15.9% |
| 2024 | $2,367 +2.6% | $216,200 +2.4% |
| 2023 | $2,307 +7% | $211,233 +2.4% |
Find assessor info on the county website
Neighborhood: 21061
Nearby schools
GreatSchools rating
- 6/10Glen Burnie Park Elementary SchoolGrades: PK-5Distance: 1 mi
- 5/10Old Mill Middle SouthGrades: 6-8Distance: 0.4 mi
- 5/10Old Mill High SchoolGrades: 9-12Distance: 0.3 mi
Schools provided by the listing agent
- Elementary: Glen Burnie Park
- Middle: Old Mill Middle South
- High: Old Mill
- District: Anne Arundel County Public Schools
Source: Bright MLS. This data may not be complete. We recommend contacting the local school district to confirm school assignments for this home.

Get pre-qualified for a loan
At Zillow Home Loans, we can pre-qualify you in as little as 5 minutes with no impact to your credit score.An equal housing lender. NMLS #10287.


