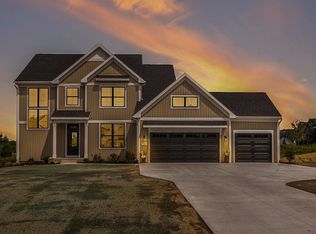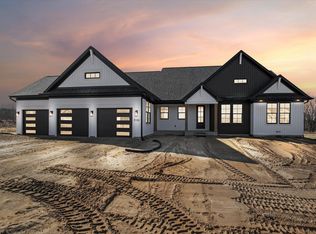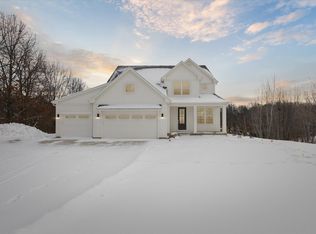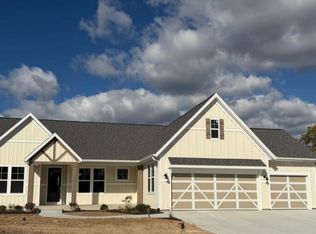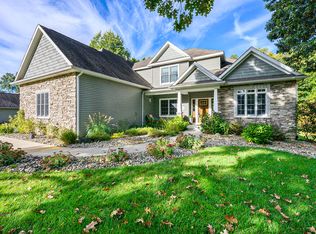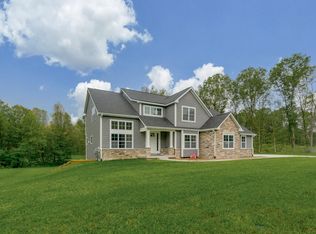This stunning new construction home, has customizable options to match your style. This beautiful residence features four spacious bedrooms, and two and a half bathrooms, perfect for family living. You'll appreciate the dedicated office space, and the entertainers kitchen with modern appliances and ample counter space, seamlessly connecting to the living and dining areas. The large pantry provides excellent storage for all your culinary needs. With the flexibility to personalize finishes, this home offers a perfect blend of functionality and opportunity to create your dream space.
Located near the front of the community, you can quickly access the walking path to wind through to the private park full of something for everyone. Call Alexis today at 269.329.3613
Pending
$759,900
8167 Turning Stone Trl, Kalamazoo, MI 49009
4beds
2,770sqft
Est.:
Single Family Residence
Built in 2025
0.55 Acres Lot
$-- Zestimate®
$274/sqft
$120/mo HOA
What's special
Modern appliancesDedicated office spaceFour spacious bedroomsAmple counter spaceLarge pantry
- 187 days |
- 66 |
- 3 |
Zillow last checked: 10 hours ago
Listing updated: November 26, 2025 at 01:34pm
Listed by:
Jack S Gesmundo 269-329-3603,
American Village Builders LLC 269-329-3603
Source: MichRIC,MLS#: 25028967
Facts & features
Interior
Bedrooms & bathrooms
- Bedrooms: 4
- Bathrooms: 3
- Full bathrooms: 2
- 1/2 bathrooms: 1
Primary bedroom
- Level: Upper
- Area: 208
- Dimensions: 16.00 x 13.00
Bedroom 2
- Level: Upper
- Area: 156
- Dimensions: 13.00 x 12.00
Bedroom 3
- Level: Upper
- Area: 156
- Dimensions: 13.00 x 12.00
Bedroom 4
- Level: Upper
- Area: 132
- Dimensions: 11.00 x 12.00
Primary bathroom
- Description: Custom tile walk-in shower
- Level: Upper
- Area: 200
- Dimensions: 16.00 x 12.50
Bathroom 1
- Level: Main
- Area: 60.5
- Dimensions: 11.00 x 5.50
Bathroom 2
- Level: Upper
- Area: 90.25
- Dimensions: 9.50 x 9.50
Dining area
- Description: Statement Lighting!
- Level: Main
- Area: 176
- Dimensions: 16.00 x 11.00
Family room
- Description: Gather around the fireplace
- Level: Main
- Area: 304
- Dimensions: 19.00 x 16.00
Kitchen
- Description: Spacious, well-appointed kitchen
- Level: Main
- Area: 180
- Dimensions: 18.00 x 10.00
Laundry
- Description: Conveniently located by mudroom
- Level: Main
- Area: 72
- Dimensions: 9.00 x 8.00
Office
- Description: Large windows to bring in the natural light
- Level: Main
- Area: 154
- Dimensions: 11.00 x 14.00
Other
- Description: Foyer
- Level: Main
- Area: 115
- Dimensions: 11.50 x 10.00
Other
- Description: Mudroom
- Level: Main
- Area: 64.5
- Dimensions: 6.00 x 10.75
Heating
- Forced Air
Cooling
- Central Air, SEER 13 or Greater
Appliances
- Included: Humidifier, Dishwasher, Disposal, Microwave, Range, Refrigerator
- Laundry: Laundry Room, Main Level, Sink, Washer Hookup
Features
- Center Island, Eat-in Kitchen, Pantry
- Flooring: Ceramic Tile, Laminate, Tile
- Windows: Low-Emissivity Windows, Screens, Insulated Windows
- Basement: Daylight,Full
- Number of fireplaces: 1
- Fireplace features: Family Room, Gas Log
Interior area
- Total structure area: 2,770
- Total interior livable area: 2,770 sqft
- Finished area below ground: 0
Property
Parking
- Total spaces: 3
- Parking features: Garage Faces Front, Attached, Garage Door Opener
- Garage spaces: 3
Accessibility
- Accessibility features: 36 Inch Entrance Door, 36' or + Hallway, 42 in or + Hallway, Covered Entrance
Features
- Stories: 2
Lot
- Size: 0.55 Acres
- Dimensions: 108 x 192 x 106 x 196
- Features: Level, Site Condo, Cul-De-Sac, Ground Cover, Shrubs/Hedges
Details
- Parcel number: 0921230041
- Zoning description: Residential
Construction
Type & style
- Home type: SingleFamily
- Architectural style: Farmhouse
- Property subtype: Single Family Residence
Materials
- Vinyl Siding
- Roof: Composition,Shingle
Condition
- New Construction
- New construction: Yes
- Year built: 2025
Details
- Builder name: AVB
- Warranty included: Yes
Utilities & green energy
- Sewer: Public Sewer, Storm Sewer
- Water: Public
- Utilities for property: Phone Available, Natural Gas Available, Electricity Available, Cable Available, Natural Gas Connected
Green energy
- Indoor air quality: Low or No VOC Finishes
Community & HOA
Community
- Security: Smoke Detector(s)
- Subdivision: Turning Stone
HOA
- Has HOA: Yes
- Amenities included: Playground, Tennis Court(s), Other
- Services included: Other, Snow Removal
- HOA fee: $120 monthly
- HOA phone: 269-323-2022
Location
- Region: Kalamazoo
Financial & listing details
- Price per square foot: $274/sqft
- Tax assessed value: $2,810
- Annual tax amount: $317
- Date on market: 6/17/2025
- Listing terms: Cash,Conventional
- Electric utility on property: Yes
- Road surface type: Paved
Estimated market value
Not available
Estimated sales range
Not available
Not available
Price history
Price history
| Date | Event | Price |
|---|---|---|
| 11/26/2025 | Pending sale | $759,900$274/sqft |
Source: | ||
| 6/17/2025 | Listed for sale | $759,900+25.8%$274/sqft |
Source: | ||
| 5/2/2024 | Listing removed | -- |
Source: | ||
| 4/25/2024 | Price change | $604,000-11.6%$218/sqft |
Source: | ||
| 2/29/2024 | Listed for sale | -- |
Source: | ||
Public tax history
Public tax history
| Year | Property taxes | Tax assessment |
|---|---|---|
| 2025 | $317 +4.1% | $43,700 -0.7% |
| 2024 | $305 | $44,000 +2.6% |
| 2023 | -- | $42,900 +0.9% |
Find assessor info on the county website
BuyAbility℠ payment
Est. payment
$4,869/mo
Principal & interest
$3596
Property taxes
$887
Other costs
$386
Climate risks
Neighborhood: 49009
Nearby schools
GreatSchools rating
- NAMattawan Early Childhood Education CenterGrades: KDistance: 4.6 mi
- 6/10Mattawan Middle SchoolGrades: 6-8Distance: 4.6 mi
- 9/10Mattawan High SchoolGrades: 7-12Distance: 4.6 mi
Schools provided by the listing agent
- Elementary: Mattawan Early Elementary School
- Middle: Mattawan Middle School
- High: Mattawan High School
Source: MichRIC. This data may not be complete. We recommend contacting the local school district to confirm school assignments for this home.
- Loading
