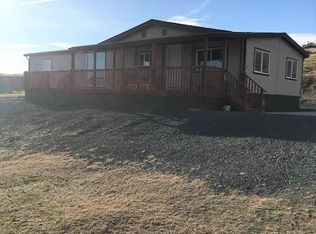Sold
$395,000
81674 Lind Rd, Hermiston, OR 97838
3beds
1,512sqft
Residential, Manufactured Home
Built in 2021
4.19 Acres Lot
$396,300 Zestimate®
$261/sqft
$1,889 Estimated rent
Home value
$396,300
$353,000 - $444,000
$1,889/mo
Zestimate® history
Loading...
Owner options
Explore your selling options
What's special
Escape the Ordinary! Tired of staring at your neighbors' yards? Find the perfect blend of comfort, space, and endless possibilities with this charming 3-bedroom, 2-bath home on 4.19 acres! A welcoming front ramp makes move-in effortless, while the spacious primary bedroom boasts a luxurious step-in shower for a spa-like retreat. The large multi-bay shop is ideal for hobbyists, farmers, or anyone needing extra room to create, build, or store equipment. Plus, with 1 acre of water rights, your agricultural dreams can flourish! Don’t miss out—this one-of-a-kind property is brimming with potential and waiting for you!
Zillow last checked: 8 hours ago
Listing updated: July 01, 2025 at 03:41am
Listed by:
Dawn Blalack 541-310-9563,
Keller Williams PDX Central
Bought with:
Gregorio Ascencio, 201246510
Stellar Realty Northwest
Source: RMLS (OR),MLS#: 24600084
Facts & features
Interior
Bedrooms & bathrooms
- Bedrooms: 3
- Bathrooms: 2
- Full bathrooms: 2
- Main level bathrooms: 2
Primary bedroom
- Features: Ensuite, Walkin Closet, Walkin Shower, Wallto Wall Carpet
- Level: Main
Bedroom 2
- Features: Walkin Closet
- Level: Main
Bedroom 3
- Features: Walkin Closet
- Level: Main
Dining room
- Level: Main
Kitchen
- Level: Main
Living room
- Level: Main
Heating
- Forced Air
Cooling
- Central Air
Appliances
- Included: Dishwasher, Free-Standing Range, Free-Standing Refrigerator, Range Hood, Washer/Dryer, Electric Water Heater
Features
- Ceiling Fan(s), Walk-In Closet(s), Walkin Shower, Kitchen Island
- Flooring: Vinyl, Wall to Wall Carpet
- Windows: Double Pane Windows, Vinyl Frames
- Basement: Crawl Space
Interior area
- Total structure area: 1,512
- Total interior livable area: 1,512 sqft
Property
Parking
- Total spaces: 2
- Parking features: Covered, Driveway, Detached
- Garage spaces: 2
- Has uncovered spaces: Yes
Accessibility
- Accessibility features: Accessible Approachwith Ramp, One Level, Parking, Walkin Shower, Accessibility
Features
- Levels: One
- Stories: 1
- Patio & porch: Covered Deck
- Fencing: Cross Fenced,Fenced
- Has view: Yes
- View description: Territorial
Lot
- Size: 4.19 Acres
- Features: Gated, Gentle Sloping, Level, Pasture, Trees, Acres 3 to 5
Details
- Additional structures: Outbuilding, Workshop
- Parcel number: 159177
- Zoning: R1
Construction
Type & style
- Home type: MobileManufactured
- Property subtype: Residential, Manufactured Home
Materials
- Cement Siding
- Foundation: Concrete Perimeter
- Roof: Composition
Condition
- Resale
- New construction: No
- Year built: 2021
Utilities & green energy
- Sewer: Septic Tank
- Water: Private
Community & neighborhood
Location
- Region: Hermiston
Other
Other facts
- Body type: Double Wide
- Listing terms: Cash,Conventional,FHA,VA Loan
- Road surface type: Paved
Price history
| Date | Event | Price |
|---|---|---|
| 6/27/2025 | Sold | $395,000-4.8%$261/sqft |
Source: | ||
| 4/23/2025 | Pending sale | $415,000$274/sqft |
Source: | ||
| 3/20/2025 | Price change | $415,000-2.4%$274/sqft |
Source: | ||
| 1/13/2025 | Price change | $425,000-2.5%$281/sqft |
Source: | ||
| 11/19/2024 | Price change | $435,900-0.8%$288/sqft |
Source: | ||
Public tax history
| Year | Property taxes | Tax assessment |
|---|---|---|
| 2024 | $4,021 +112.9% | $297,990 +100.2% |
| 2022 | $1,889 +3.4% | $148,850 +3% |
| 2021 | $1,827 +2.9% | $144,530 +3% |
Find assessor info on the county website
Neighborhood: 97838
Nearby schools
GreatSchools rating
- 3/10Mcnary Heights Elementary SchoolGrades: K-5Distance: 1.5 mi
- 3/10Clara Brownell Middle SchoolGrades: 6-8Distance: 1.9 mi
- 4/10Umatilla High SchoolGrades: 9-12Distance: 1.8 mi
Schools provided by the listing agent
- Elementary: Mcnary Heights
- Middle: Clara Brownell
- High: Umatilla
Source: RMLS (OR). This data may not be complete. We recommend contacting the local school district to confirm school assignments for this home.
