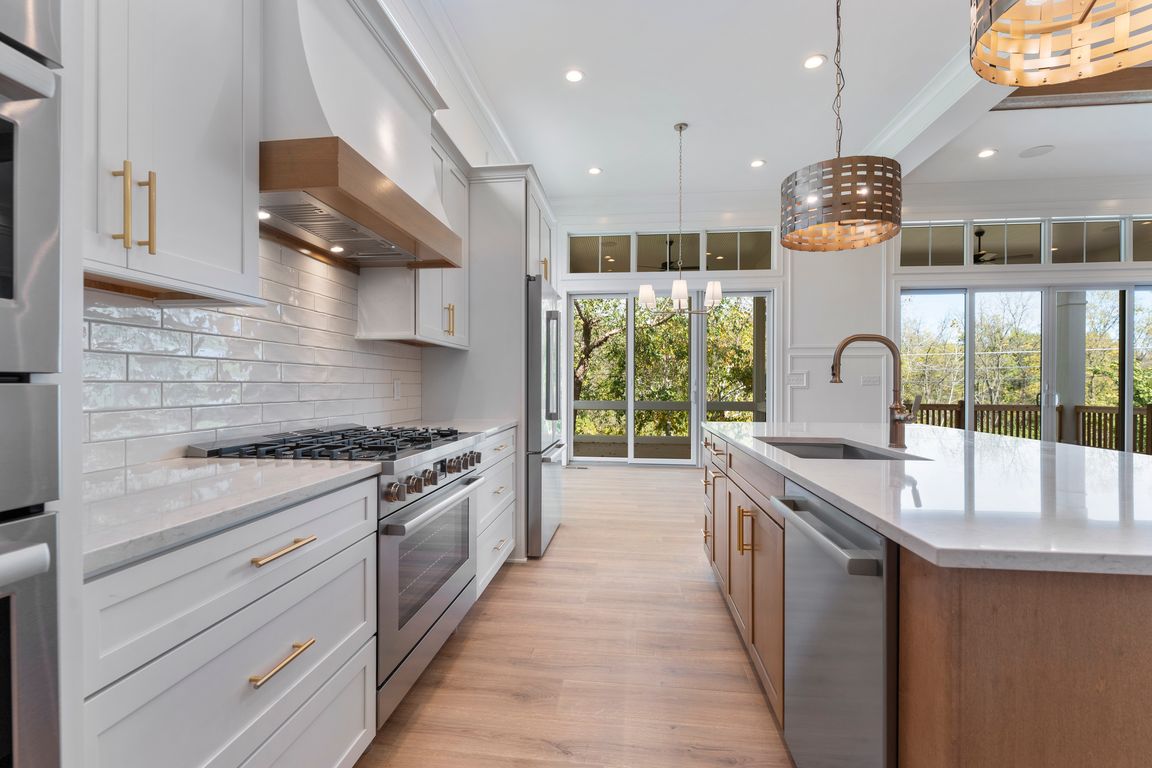
New construction
$1,286,000
4beds
--sqft
8168 Campbell Ln, Dublin, OH 43017
4beds
--sqft
Single family residence
Built in 2025
0.35 Acres
3 Garage spaces
$3,840 annually HOA fee
What's special
Large islandOpen-concept layoutFinished lower levelCustom trim detailsSpa-like retreatLarge recreation spaceFirst-floor primary suite
Luxury newly built 4-Bedroom patio home in prestigious Tartan Fields - Welcome to refined living in the heart of Tartan Fields, one of Central Ohio's most sought-after golf course communities. This 4-bedroom, 3-bath luxury patio home blends timeless design with modern comfort, offering an effortless lifestyle surrounded by beauty and convenience. ...
- 5 days |
- 859 |
- 39 |
Source: MLS Now,MLS#: 5166110 Originating MLS: Firelands Association Of REALTORS
Originating MLS: Firelands Association Of REALTORS
Travel times
Living Room
Kitchen
Dining Room
Pantry
Office
Basement (Finished)
Zillow last checked: 7 hours ago
Listing updated: October 21, 2025 at 10:33am
Listing Provided by:
Kerri A Hensel 419-433-1010 kerri.hensel@simplybetterrealty.com,
Simply Better Realty, LLC
Source: MLS Now,MLS#: 5166110 Originating MLS: Firelands Association Of REALTORS
Originating MLS: Firelands Association Of REALTORS
Facts & features
Interior
Bedrooms & bathrooms
- Bedrooms: 4
- Bathrooms: 3
- Full bathrooms: 3
- Main level bathrooms: 2
- Main level bedrooms: 2
Heating
- Forced Air, Fireplace(s), Gas
Cooling
- Central Air
Appliances
- Included: Built-In Oven, Dishwasher, Disposal, Microwave, Range, Refrigerator
- Laundry: Main Level, Laundry Room, Laundry Tub, Sink
Features
- Beamed Ceilings, Wet Bar, Bookcases, Built-in Features, Tray Ceiling(s), Ceiling Fan(s), Chandelier, Crown Molding, Coffered Ceiling(s), Double Vanity, Entrance Foyer, Eat-in Kitchen, Granite Counters, High Ceilings, In-Law Floorplan, Kitchen Island, Open Floorplan, Pantry, Recessed Lighting, Storage, Bar
- Windows: Double Pane Windows, Insulated Windows, Low-Emissivity Windows, Screens
- Basement: Daylight,Full,Finished,Concrete,Partially Finished
- Number of fireplaces: 1
- Fireplace features: Gas Log, Great Room, Gas
Video & virtual tour
Property
Parking
- Total spaces: 3
- Parking features: Concrete, Driveway, Enclosed, Garage, Garage Door Opener, Garage Faces Side
- Garage spaces: 3
Features
- Levels: One
- Stories: 1
- Patio & porch: Rear Porch, Covered, Deck, Enclosed, Front Porch, Patio, Porch, Screened
- Exterior features: Sprinkler/Irrigation
Lot
- Size: 0.35 Acres
- Features: Corner Lot, Dead End, Near Golf Course, Landscaped
Details
- Parcel number: 60032007001000
- Special conditions: Builder Owned
Construction
Type & style
- Home type: SingleFamily
- Architectural style: Ranch
- Property subtype: Single Family Residence
Materials
- Brick, Stone, Stucco
- Roof: Asphalt
Condition
- New Construction
- New construction: Yes
- Year built: 2025
Details
- Warranty included: Yes
Utilities & green energy
- Sewer: Public Sewer
- Water: Public
Community & HOA
Community
- Subdivision: Tartan Fields Highland Village
HOA
- Has HOA: Yes
- Services included: Common Area Maintenance, Maintenance Grounds, Other
- HOA fee: $1,200 annually
- HOA name: Tartan Fields Highland Village
- Second HOA fee: $220 monthly
Location
- Region: Dublin
Financial & listing details
- Tax assessed value: $126,000
- Annual tax amount: $2,557
- Date on market: 10/20/2025