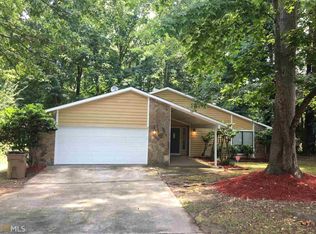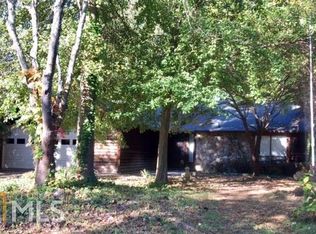Closed
$258,000
8168 Spring Ct, Riverdale, GA 30274
3beds
1,370sqft
Single Family Residence, Residential
Built in 1981
9,814.07 Square Feet Lot
$259,400 Zestimate®
$188/sqft
$1,487 Estimated rent
Home value
$259,400
$218,000 - $311,000
$1,487/mo
Zestimate® history
Loading...
Owner options
Explore your selling options
What's special
Must-See Renovated Home with Stunning Updates! This beautifully updated home features a modern open floor concept with brand-new floors throughout, fresh interior and exterior paint, and new windows that bring in an abundance of natural light. The spacious family room offers a cozy fireplace, flowing seamlessly into the inviting sunroom. The kitchen is a showstopper with quartz countertops, brand-new cabinets, stainless steel appliances, beautiful island, and modern lighting, perfect for entertaining. The owner’s suite boasts an elegant spa-like bathroom, while the stylish hall bath adds a fun and vibrant touch. Upgraded with sleek plumbing and light fixtures, this home truly shines. The one-car garage and oversized driveway provide ample parking. With a great layout that balances comfort and style, this home is move-in ready and waiting for you! Don’t miss out—schedule your tour today!
Zillow last checked: 8 hours ago
Listing updated: April 14, 2025 at 10:52pm
Listing Provided by:
Emanuel Correal,
Virtual Properties Realty.Net, LLC.
Bought with:
Vanessa Abarca, 373951
Keller Williams Rlty, First Atlanta
Source: FMLS GA,MLS#: 7526411
Facts & features
Interior
Bedrooms & bathrooms
- Bedrooms: 3
- Bathrooms: 2
- Full bathrooms: 2
- Main level bathrooms: 2
- Main level bedrooms: 3
Primary bedroom
- Features: Master on Main
- Level: Master on Main
Bedroom
- Features: Master on Main
Primary bathroom
- Features: Shower Only
Dining room
- Features: Other
Kitchen
- Features: Breakfast Bar, Cabinets Stain, Kitchen Island
Heating
- Central, Forced Air, Natural Gas
Cooling
- Central Air, Electric
Appliances
- Included: Gas Range, Microwave
- Laundry: Laundry Room
Features
- Other
- Flooring: Laminate
- Windows: None
- Basement: None
- Number of fireplaces: 1
- Fireplace features: Family Room, Living Room
- Common walls with other units/homes: No Common Walls
Interior area
- Total structure area: 1,370
- Total interior livable area: 1,370 sqft
- Finished area above ground: 1,370
Property
Parking
- Total spaces: 1
- Parking features: Driveway, Garage, Garage Door Opener
- Garage spaces: 1
- Has uncovered spaces: Yes
Accessibility
- Accessibility features: None
Features
- Levels: One
- Stories: 1
- Patio & porch: None
- Exterior features: Private Yard
- Pool features: None
- Spa features: None
- Fencing: Chain Link,Fenced
- Has view: Yes
- View description: Other
- Waterfront features: None
- Body of water: None
Lot
- Size: 9,814 sqft
- Features: Back Yard, Cul-De-Sac, Landscaped
Details
- Additional structures: None
- Parcel number: 13235B E017
- Other equipment: None
- Horse amenities: None
Construction
Type & style
- Home type: SingleFamily
- Architectural style: Traditional
- Property subtype: Single Family Residence, Residential
Materials
- Concrete, Frame, Wood Siding
- Foundation: Slab
- Roof: Shingle
Condition
- Updated/Remodeled
- New construction: No
- Year built: 1981
Utilities & green energy
- Electric: 110 Volts, 220 Volts in Laundry
- Sewer: Septic Tank
- Water: Public
- Utilities for property: Electricity Available, Natural Gas Available, Water Available
Green energy
- Energy efficient items: None
- Energy generation: None
Community & neighborhood
Security
- Security features: None
Community
- Community features: None
Location
- Region: Riverdale
- Subdivision: Park Ridge
Other
Other facts
- Listing terms: 1031 Exchange,Cash,Conventional,FHA,USDA Loan
- Road surface type: Asphalt
Price history
| Date | Event | Price |
|---|---|---|
| 4/11/2025 | Pending sale | $260,000+0.8%$190/sqft |
Source: | ||
| 4/4/2025 | Sold | $258,000-0.8%$188/sqft |
Source: | ||
| 2/18/2025 | Listed for sale | $260,000+105%$190/sqft |
Source: | ||
| 12/10/2024 | Sold | $126,800+134.8%$93/sqft |
Source: Public Record | ||
| 8/31/2015 | Sold | $54,000+13.7%$39/sqft |
Source: | ||
Public tax history
| Year | Property taxes | Tax assessment |
|---|---|---|
| 2024 | $2,702 +8.4% | $68,360 +0.4% |
| 2023 | $2,493 +13.6% | $68,080 +23.7% |
| 2022 | $2,195 +28.5% | $55,040 +29.9% |
Find assessor info on the county website
Neighborhood: 30274
Nearby schools
GreatSchools rating
- 5/10Callaway Elementary SchoolGrades: PK-5Distance: 0.6 mi
- 5/10Kendrick Middle SchoolGrades: 6-8Distance: 1 mi
- 4/10Riverdale High SchoolGrades: 9-12Distance: 1.8 mi
Schools provided by the listing agent
- Elementary: Callaway - Clayton
- Middle: Kendrick
- High: Riverdale
Source: FMLS GA. This data may not be complete. We recommend contacting the local school district to confirm school assignments for this home.

Get pre-qualified for a loan
At Zillow Home Loans, we can pre-qualify you in as little as 5 minutes with no impact to your credit score.An equal housing lender. NMLS #10287.
Sell for more on Zillow
Get a free Zillow Showcase℠ listing and you could sell for .
$259,400
2% more+ $5,188
With Zillow Showcase(estimated)
$264,588
