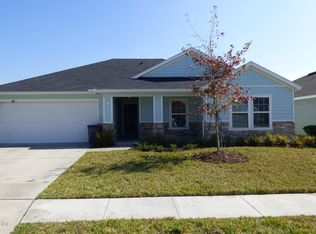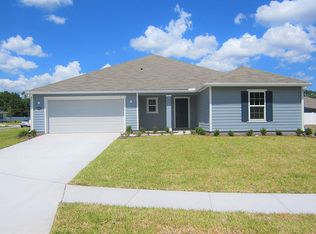This spacious Energy Star rated home features 3 bedrooms 2 baths and a dining room. It comes with full lap siding, shaker shingles, and stone accents. As you walk through the large entryway into the spacious foyer you are greeted with 9-ft. ceilings that carry throughout the entire home. A large open kitchen is equipped with Stainless stove, stainless microwave, stainless dishwasher, quartz counters, and 42-in. cabinets with soft close doors. The bathrooms both feature solid quartz counter tops and Moen fixtures. The large master suite with its roomy closet and spacious private bath features a separate tub and shower. This beautiful home site sits on a pond and the entire yard is fully sodded and irrigated.
This property is off market, which means it's not currently listed for sale or rent on Zillow. This may be different from what's available on other websites or public sources.

