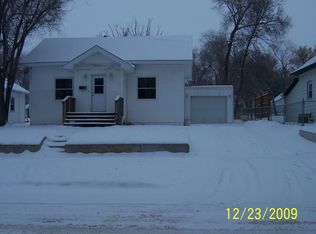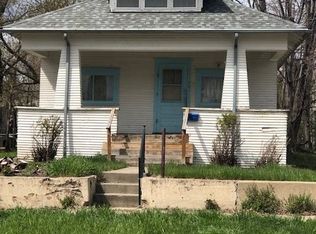Sold on 02/24/23
Price Unknown
817 8th Ave NE, Minot, ND 58703
2beds
2baths
1,788sqft
Single Family Residence
Built in 1916
6,969.6 Square Feet Lot
$196,400 Zestimate®
$--/sqft
$1,592 Estimated rent
Home value
$196,400
$183,000 - $210,000
$1,592/mo
Zestimate® history
Loading...
Owner options
Explore your selling options
What's special
NEW LOWER PRICE PLUS SELLER OFFERING A 2-1 RATE BUY-DOWN! Looking for a perfect first home with a large yard and patio? Look no further, this house sits on a beautiful 7,000 sq ft fully enclosed private lot right in the heart of Minot. Sit outside and drink your coffee on your beautiful paved patio and enjoy your solitude with your wrap-around privacy fence! Walk into a beautiful open concept kitchen, dining, and living room area that makes entertaining guests enjoyable. The kitchen has newer appliances with an XL pantry and island. Large beautiful Finished loft upstairs that can easily be used as a bedroom or utilized as an XL office space. The semi-finished basement also has an extra room you could utilize as well, along with a 3/4 bath and large laundry room. Off the back of the house you have a huge mudroom to keep all the outside elements separated from your home! No more muddy boots or wet winter clothes in the house! Call your favorite realtor for a showing today!
Zillow last checked: 8 hours ago
Listing updated: February 24, 2023 at 02:19pm
Listed by:
Kelsey Carroll 701-500-4859,
BROKERS 12, INC.
Source: Minot MLS,MLS#: 222119
Facts & features
Interior
Bedrooms & bathrooms
- Bedrooms: 2
- Bathrooms: 2
- Main level bathrooms: 1
- Main level bedrooms: 1
Primary bedroom
- Level: Main
Bedroom 1
- Description: Large Loft
- Level: Upper
Dining room
- Level: Main
Family room
- Level: Main
Kitchen
- Description: Open Concept
- Level: Main
Living room
- Level: Main
Heating
- Natural Gas
Cooling
- Central Air
Appliances
- Included: Microwave, Dishwasher, Disposal, Refrigerator, Range/Oven, Washer, Dryer
- Laundry: Lower Level
Features
- Flooring: Carpet, Other
- Basement: Partially Finished
- Has fireplace: No
Interior area
- Total structure area: 1,788
- Total interior livable area: 1,788 sqft
- Finished area above ground: 1,164
Property
Parking
- Total spaces: 1
- Parking features: Detached, Garage: Lights, Opener, Driveway: Concrete
- Garage spaces: 1
- Has uncovered spaces: Yes
Features
- Levels: Two
- Stories: 2
- Patio & porch: Patio
- Fencing: Fenced
Lot
- Size: 6,969 sqft
- Dimensions: 50 x 140
Details
- Additional structures: Shed(s)
- Parcel number: MI13.154.040.0140
- Zoning: R1
Construction
Type & style
- Home type: SingleFamily
- Property subtype: Single Family Residence
Materials
- Foundation: Concrete Perimeter
- Roof: Asphalt
Condition
- New construction: No
- Year built: 1916
Utilities & green energy
- Sewer: City
- Water: City
- Utilities for property: Cable Connected
Community & neighborhood
Location
- Region: Minot
Price history
| Date | Event | Price |
|---|---|---|
| 2/24/2023 | Sold | -- |
Source: | ||
| 1/31/2023 | Pending sale | $164,500$92/sqft |
Source: | ||
| 1/23/2023 | Contingent | $164,500$92/sqft |
Source: | ||
| 1/4/2023 | Price change | $164,500-0.9%$92/sqft |
Source: | ||
| 12/7/2022 | Price change | $166,000-1.4%$93/sqft |
Source: | ||
Public tax history
| Year | Property taxes | Tax assessment |
|---|---|---|
| 2024 | $2,294 -3.4% | $157,000 +3.3% |
| 2023 | $2,374 | $152,000 +7% |
| 2022 | -- | $142,000 +6.8% |
Find assessor info on the county website
Neighborhood: North Hill
Nearby schools
GreatSchools rating
- 5/10Roosevelt Elementary SchoolGrades: PK-5Distance: 0.1 mi
- 5/10Erik Ramstad Middle SchoolGrades: 6-8Distance: 2.5 mi
- 8/10Central Campus SchoolGrades: 9-10Distance: 0.9 mi
Schools provided by the listing agent
- District: Minot #1
Source: Minot MLS. This data may not be complete. We recommend contacting the local school district to confirm school assignments for this home.

