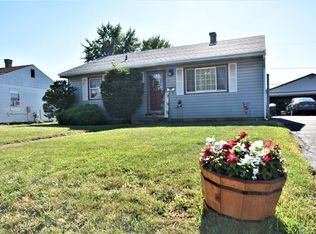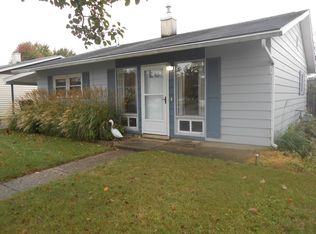Sold for $149,000 on 08/05/25
$149,000
817 Allen Dr, Springfield, OH 45505
3beds
957sqft
Single Family Residence
Built in 1957
5,998.21 Square Feet Lot
$144,100 Zestimate®
$156/sqft
$1,300 Estimated rent
Home value
$144,100
$137,000 - $151,000
$1,300/mo
Zestimate® history
Loading...
Owner options
Explore your selling options
What's special
Enjoy your one level ranch full of updates throughout. Park in your double carport. The front door opens to a large kitchen and living room open concept perfect for entertaining. Come and see if this low maintenance one level home is perfect for you! Improvements include: flooring, new butcher board bar, trim, baseboards, dishwasher, stove, paint, fixtures, toilet and a brand-new roof. All appliances convey. Call for a showing today.
Zillow last checked: 8 hours ago
Listing updated: August 05, 2025 at 08:09am
Listed by:
Angela Dom (937)416-1587,
Glasshouse Realty Group
Bought with:
Katalina Remusat, 2021002852
Glasshouse Realty Group
Source: DABR MLS,MLS#: 932695 Originating MLS: Dayton Area Board of REALTORS
Originating MLS: Dayton Area Board of REALTORS
Facts & features
Interior
Bedrooms & bathrooms
- Bedrooms: 3
- Bathrooms: 1
- Full bathrooms: 1
- Main level bathrooms: 1
Bedroom
- Level: Main
- Dimensions: 10 x 11
Bedroom
- Level: Main
- Dimensions: 10 x 11
Bedroom
- Level: Main
- Dimensions: 11 x 9
Kitchen
- Level: Main
- Dimensions: 16 x 11
Living room
- Level: Main
- Dimensions: 18 x 14
Heating
- Forced Air
Cooling
- Central Air
Appliances
- Included: Dishwasher, Microwave, Range, Refrigerator
Features
- Ceiling Fan(s)
Interior area
- Total structure area: 957
- Total interior livable area: 957 sqft
Property
Parking
- Parking features: No Garage
Features
- Levels: One
- Stories: 1
- Patio & porch: Patio, Porch
- Exterior features: Porch, Patio
Lot
- Size: 5,998 sqft
- Dimensions: 122/50
Details
- Parcel number: 3400700022402023
- Zoning: Residential
- Zoning description: Residential
Construction
Type & style
- Home type: SingleFamily
- Architectural style: Ranch
- Property subtype: Single Family Residence
Materials
- Vinyl Siding
- Foundation: Slab
Condition
- Year built: 1957
Utilities & green energy
- Sewer: Storm Sewer
- Water: Public
- Utilities for property: Natural Gas Available, Water Available
Community & neighborhood
Location
- Region: Springfield
- Subdivision: Laynes Add
Other
Other facts
- Listing terms: Conventional,FHA,VA Loan
Price history
| Date | Event | Price |
|---|---|---|
| 8/5/2025 | Sold | $149,000$156/sqft |
Source: | ||
| 5/19/2025 | Pending sale | $149,000$156/sqft |
Source: | ||
| 5/12/2025 | Price change | $149,000-0.7%$156/sqft |
Source: | ||
| 4/29/2025 | Listed for sale | $150,000$157/sqft |
Source: | ||
Public tax history
| Year | Property taxes | Tax assessment |
|---|---|---|
| 2024 | $1,367 +13.7% | $24,930 |
| 2023 | $1,202 -2.4% | $24,930 |
| 2022 | $1,232 +39.9% | $24,930 +51.4% |
Find assessor info on the county website
Neighborhood: 45505
Nearby schools
GreatSchools rating
- 6/10Mann Elementary SchoolGrades: K-6Distance: 0.3 mi
- 4/10Schaefer Middle SchoolGrades: 7-8Distance: 0.7 mi
- 3/10Springfield High SchoolGrades: 9-12Distance: 3.1 mi
Schools provided by the listing agent
- District: Springfield
Source: DABR MLS. This data may not be complete. We recommend contacting the local school district to confirm school assignments for this home.

Get pre-qualified for a loan
At Zillow Home Loans, we can pre-qualify you in as little as 5 minutes with no impact to your credit score.An equal housing lender. NMLS #10287.
Sell for more on Zillow
Get a free Zillow Showcase℠ listing and you could sell for .
$144,100
2% more+ $2,882
With Zillow Showcase(estimated)
$146,982
