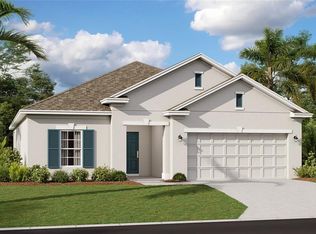Sold for $370,000 on 11/15/24
$370,000
817 Arrow Pointe Pl, Groveland, FL 34736
3beds
1,555sqft
Single Family Residence
Built in 2023
6,257 Square Feet Lot
$361,800 Zestimate®
$238/sqft
$2,163 Estimated rent
Home value
$361,800
$329,000 - $394,000
$2,163/mo
Zestimate® history
Loading...
Owner options
Explore your selling options
What's special
!Price Improvement! Welcome home, where elegance meets comfort in a serene and vibrant location. From the moment you approach, the curb appeal captivates with its meticulous landscaping and two car garage. Step inside to be greeted by a welcoming foyer boasting a rustic chandelier and elegant custom wainscoting, setting the tone for the beauty inside. The bright and airy open floor plan features tall ceilings, neutral colors, tile floors, and recessed lights, creating an inviting space for relaxation. The gourmet kitchen is a culinary delight with stainless steel appliances, a center island with bar top seating, pantry storage, subway tile backsplash, shaker cabinets with crown molding, and lustrous quartz counters. Adjacent, the dining space exudes a rustic farmhouse charm with a shiplap accent wall and sliding glass doors that open to the patio—perfect for savoring those sunny afternoons and weekend barbecues. Retreat to the living room where a decorative fireplace and a rustic candle chandelier add touches of warmth. The primary suite is your private sanctuary with a walk in closet and en-suite bath featuring dual sinks, ample counter space, and a glass door shower. Two additional bright and airy guest bedrooms complement a second bath with custom wainscoting and a tub/shower combo. The laundry room comes equipped with a GE washer and dryer along with access to the garage. Outside, a patio adorned with a pergola and a lush green lawn await you. Located where nature's tranquility meets the city's convenience, this home is close to shopping, dining, and major roadways. Spend the weekends taste-testing at Lakeridge Winery and Vineyards, catch the latest flick at Epic Theatres, immerse yourself in nature with the many parks and lakes nearby, or have a day of family fun at SkyZone indoor trampoline park. Don’t miss this opportunity—call today to schedule a showing and see everything this gem near downtown Clermont has to offer! Home is also eligible for USDA financing.
Zillow last checked: 8 hours ago
Listing updated: November 17, 2024 at 08:25am
Listing Provided by:
Laura Davis 321-287-2192,
FATHOM REALTY FL LLC 888-455-6040
Bought with:
Ashley Jacobs, 3227840
CHARLES RUTENBERG REALTY ORLANDO
Source: Stellar MLS,MLS#: O6229230 Originating MLS: Orlando Regional
Originating MLS: Orlando Regional

Facts & features
Interior
Bedrooms & bathrooms
- Bedrooms: 3
- Bathrooms: 2
- Full bathrooms: 2
Primary bedroom
- Features: Walk-In Closet(s)
- Level: First
- Dimensions: 15x13
Bedroom 2
- Features: Built-in Closet
- Level: First
- Dimensions: 11x10
Bedroom 3
- Features: Built-in Closet
- Level: First
- Dimensions: 11x10
Dining room
- Level: First
- Dimensions: 13x12
Kitchen
- Level: First
- Dimensions: 13x9
Living room
- Level: First
- Dimensions: 15x13
Heating
- Central
Cooling
- Central Air
Appliances
- Included: Dishwasher, Microwave, Range, Refrigerator
- Laundry: Laundry Room
Features
- High Ceilings, Living Room/Dining Room Combo, Open Floorplan, Primary Bedroom Main Floor, Smart Home, Solid Surface Counters, Split Bedroom, Walk-In Closet(s)
- Flooring: Carpet, Ceramic Tile
- Has fireplace: No
Interior area
- Total structure area: 1,935
- Total interior livable area: 1,555 sqft
Property
Parking
- Total spaces: 2
- Parking features: Garage - Attached
- Attached garage spaces: 2
Features
- Levels: One
- Stories: 1
- Exterior features: Irrigation System, Sidewalk
Lot
- Size: 6,257 sqft
Details
- Parcel number: 032225040000007400
- Special conditions: None
Construction
Type & style
- Home type: SingleFamily
- Property subtype: Single Family Residence
Materials
- Block
- Foundation: Slab
- Roof: Shingle
Condition
- New construction: No
- Year built: 2023
Utilities & green energy
- Electric: Photovoltaics Third-Party Owned
- Sewer: Public Sewer
- Water: Public
- Utilities for property: Cable Connected, Electricity Connected, Public
Green energy
- Energy generation: Solar
Community & neighborhood
Location
- Region: Groveland
- Subdivision: BELLEVUE AT ESTATES
HOA & financial
HOA
- Has HOA: Yes
- HOA fee: $78 monthly
- Association name: Aretmis Lifestyles
- Association phone: 407-705-2190
- Second association name: Triad Master Association
- Second association phone: 352-602-4803
Other fees
- Pet fee: $0 monthly
Other financial information
- Total actual rent: 0
Other
Other facts
- Listing terms: Cash,Conventional,FHA,USDA Loan,VA Loan
- Ownership: Fee Simple
- Road surface type: Asphalt
Price history
| Date | Event | Price |
|---|---|---|
| 11/15/2024 | Sold | $370,000$238/sqft |
Source: | ||
| 10/26/2024 | Pending sale | $370,000$238/sqft |
Source: | ||
| 10/17/2024 | Pending sale | $370,000$238/sqft |
Source: | ||
| 8/28/2024 | Price change | $370,000-1.3%$238/sqft |
Source: | ||
| 8/2/2024 | Listed for sale | $375,000+17.2%$241/sqft |
Source: | ||
Public tax history
| Year | Property taxes | Tax assessment |
|---|---|---|
| 2024 | $6,081 +327.3% | $297,579 +719.8% |
| 2023 | $1,423 +22.7% | $36,300 +10% |
| 2022 | $1,160 | $33,000 |
Find assessor info on the county website
Neighborhood: 34736
Nearby schools
GreatSchools rating
- NAClermont Elementary SchoolGrades: PK-5Distance: 4.5 mi
- 6/10Windy Hill Middle SchoolGrades: 6-8Distance: 8.1 mi
- 4/10South Lake High SchoolGrades: 9-12Distance: 2.4 mi
Get a cash offer in 3 minutes
Find out how much your home could sell for in as little as 3 minutes with a no-obligation cash offer.
Estimated market value
$361,800
Get a cash offer in 3 minutes
Find out how much your home could sell for in as little as 3 minutes with a no-obligation cash offer.
Estimated market value
$361,800

