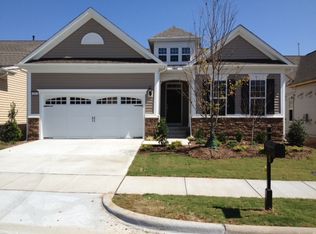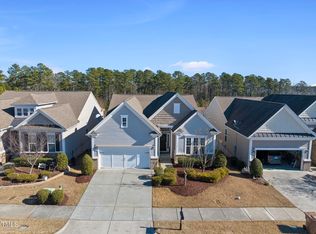Sold for $690,000 on 07/08/24
$690,000
817 Blackfriars Loop, Cary, NC 27519
4beds
3,450sqft
Single Family Residence, Residential
Built in 2013
6,534 Square Feet Lot
$719,300 Zestimate®
$200/sqft
$3,131 Estimated rent
Home value
$719,300
$640,000 - $806,000
$3,131/mo
Zestimate® history
Loading...
Owner options
Explore your selling options
What's special
This is the prefect property for an extended family or for a care giver. There are 2 completely separate living areas (one of each floor). This house 1807 heated sq ft on the main level, 1643 heated sq ft in the finished basement, 4 bedrooms (3 on main level), 3 full baths, bonus room, office/flex room, 2 full kitchens, 2 laundry rooms and oversized 2 car garage. Hardwood floors in foyer, dining room, family room, kitchen and breakfast area. Recent updates include HVAC main level 2023, HVAC basement 2016, roof replaced 2023, carpet replaced 2023 and interior painted 2023. HOA dues include lawn care, swimming pools, tennis courts and clubhouse. 1 year Cinch home warranty included. Make sure you go by the clubhouse to all it has to offer, indoor swimming pool, tennis courts, etc. *CLICK ON PHOTOS FOR FLOOR PLANS*
Zillow last checked: 8 hours ago
Listing updated: October 27, 2025 at 11:59pm
Listed by:
Stan Partin 919-754-7740,
Robbins and Associates Realty
Bought with:
Jordan Lee, 231630
Jordan Lee Real Estate
Source: Doorify MLS,MLS#: 2542030
Facts & features
Interior
Bedrooms & bathrooms
- Bedrooms: 4
- Bathrooms: 3
- Full bathrooms: 3
Heating
- Forced Air, Natural Gas
Cooling
- Central Air
Appliances
- Included: Dishwasher, Dryer, Gas Water Heater, Microwave, Plumbed For Ice Maker, Refrigerator, Washer
- Laundry: In Basement, Laundry Room, Main Level, Multiple Locations
Features
- Bathtub Only, Entrance Foyer, Granite Counters, Pantry, Master Downstairs, Smooth Ceilings, Walk-In Closet(s), Water Closet
- Flooring: Carpet, Ceramic Tile, Hardwood
- Basement: Daylight, Exterior Entry, Finished, Heated, Interior Entry
- Number of fireplaces: 1
- Fireplace features: Family Room
Interior area
- Total structure area: 3,450
- Total interior livable area: 3,450 sqft
- Finished area above ground: 1,807
- Finished area below ground: 1,643
Property
Parking
- Total spaces: 2
- Parking features: Concrete, Driveway, Garage, Garage Door Opener
- Attached garage spaces: 2
Features
- Levels: One
- Stories: 1
- Patio & porch: Deck, Patio, Porch
- Exterior features: Rain Gutters, Tennis Court(s)
- Pool features: Community
- Has view: Yes
Lot
- Size: 6,534 sqft
- Features: Landscaped
Details
- Parcel number: 0088983
- Special conditions: Standard
Construction
Type & style
- Home type: SingleFamily
- Architectural style: Ranch, Transitional
- Property subtype: Single Family Residence, Residential
Materials
- Vinyl Siding
- Foundation: Slab
- Roof: Shingle
Condition
- New construction: No
- Year built: 2013
Utilities & green energy
- Sewer: Public Sewer
- Water: Public
- Utilities for property: Cable Available
Community & neighborhood
Community
- Community features: Pool
Senior living
- Senior community: Yes
Location
- Region: Cary
- Subdivision: Carolina Preserve
HOA & financial
HOA
- Has HOA: Yes
- HOA fee: $300 monthly
- Amenities included: Clubhouse
- Services included: Maintenance Grounds
Price history
| Date | Event | Price |
|---|---|---|
| 7/8/2024 | Sold | $690,000-4.8%$200/sqft |
Source: | ||
| 6/7/2024 | Pending sale | $725,000$210/sqft |
Source: | ||
| 4/15/2024 | Listed for sale | $725,000$210/sqft |
Source: | ||
| 3/29/2024 | Pending sale | $725,000$210/sqft |
Source: | ||
| 2/14/2024 | Price change | $725,000-3.3%$210/sqft |
Source: | ||
Public tax history
| Year | Property taxes | Tax assessment |
|---|---|---|
| 2024 | $6,136 +1.9% | $584,385 |
| 2023 | $6,019 +2% | $584,385 |
| 2022 | $5,902 | $584,385 |
Find assessor info on the county website
Neighborhood: Amberly
Nearby schools
GreatSchools rating
- 9/10North Chatham ElementaryGrades: PK-5Distance: 6.8 mi
- 4/10Margaret B. Pollard Middle SchoolGrades: 6-8Distance: 11.2 mi
- 8/10Northwood HighGrades: 9-12Distance: 15.5 mi
Schools provided by the listing agent
- Elementary: Chatham - N Chatham
- Middle: Chatham - Margaret B Pollard
- High: Chatham - Seaforth
Source: Doorify MLS. This data may not be complete. We recommend contacting the local school district to confirm school assignments for this home.
Get a cash offer in 3 minutes
Find out how much your home could sell for in as little as 3 minutes with a no-obligation cash offer.
Estimated market value
$719,300
Get a cash offer in 3 minutes
Find out how much your home could sell for in as little as 3 minutes with a no-obligation cash offer.
Estimated market value
$719,300

