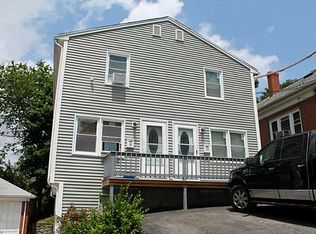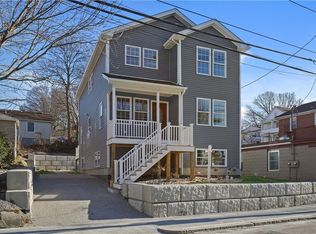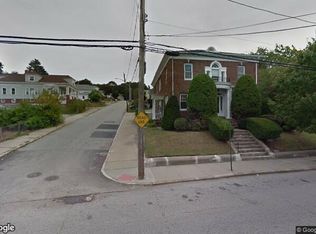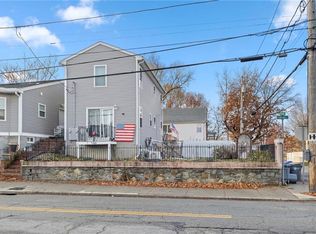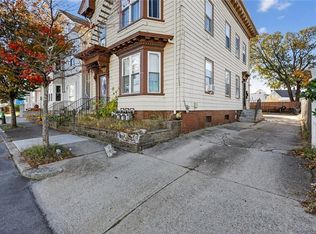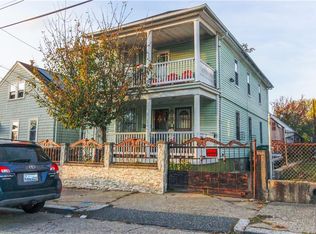Looking for a great investment property? Maybe a chance to open your own store front? Owner Occupied option to save some money? You have to see this one! So many options for using this property, with 2 car detached garage, extra large driveway, outdoor patio area, and integrated 3rd garage/storage space in lower level shared driveway area. Top floor is currently vacant and was owner occupied, middle floor has tenants with lease until February 2026, and are below market value. Both floors have balcony areas, open kitchen space, hardwood flooring, 4 year young roof, replacement windows, central AC on 2nd floor, separate utilities, new on demand hot water tank, tons of natural light and high ceilings. Lower level has all separate electrical boxes, updated electrical and plumbing, separate half bathroom and great space to add your personal touches to set up your small business. Come see if this one fits your needs today! Motivated Seller!
Under contract
Price cut: $50K (9/28)
$499,900
817 Charles St, Providence, RI 02904
6beds
3,333sqft
Est.:
Multi Family
Built in 1930
-- sqft lot
$495,600 Zestimate®
$150/sqft
$-- HOA
What's special
Large drivewayReplacement windowsHardwood flooringOutdoor patio areaOpen kitchen spaceHigh ceilingsTons of natural light
- 122 days |
- 49 |
- 0 |
Zillow last checked: 8 hours ago
Listing updated: December 09, 2025 at 05:44am
Listed by:
Steven Jacques 401-996-1258,
Coldwell Banker Realty
Source: StateWide MLS RI,MLS#: 1391731
Facts & features
Interior
Bedrooms & bathrooms
- Bedrooms: 6
- Bathrooms: 3
- Full bathrooms: 2
- 1/2 bathrooms: 1
Bathroom
- Features: Bath w Tub & Shower
Heating
- Natural Gas, Baseboard, Forced Air, Forced Water
Cooling
- Central Air, Window Unit(s)
Appliances
- Included: Gas Water Heater, Oven/Range, Refrigerator
- Laundry: In Building
Features
- Wall (Plaster), Stairs, Plumbing (Mixed), Insulation (Unknown)
- Flooring: Hardwood
- Basement: Full,Interior and Exterior,Partially Finished,Bath/Stubbed,Laundry,Storage Space,Utility,Work Shop
- Has fireplace: No
Interior area
- Total structure area: 3,797
- Total interior livable area: 3,333 sqft
Video & virtual tour
Property
Parking
- Total spaces: 11
- Parking features: Detached, Integral, Driveway
- Attached garage spaces: 3
- Has uncovered spaces: Yes
Features
- Stories: 3
- Exterior features: Balcony
Lot
- Size: 4,356 Square Feet
- Features: Corner Lot, Sidewalks
Details
- Additional structures: Outbuilding
- Parcel number: PROVM97L419
Construction
Type & style
- Home type: MultiFamily
- Property subtype: Multi Family
- Attached to another structure: Yes
Materials
- Plaster, Brick
- Foundation: Mixed
Condition
- New construction: No
- Year built: 1930
Utilities & green energy
- Electric: 100 Amp Service, Circuit Breakers, Individual Meter
- Utilities for property: Sewer Connected, Water Connected
Community & HOA
Community
- Features: Near Public Transport, Commuter Bus, Highway Access, Hospital, Interstate, Private School, Public School, Railroad, Recreational Facilities, Restaurants, Schools, Near Shopping
- Subdivision: North End
HOA
- Has HOA: No
Location
- Region: Providence
Financial & listing details
- Price per square foot: $150/sqft
- Tax assessed value: $523,300
- Annual tax amount: $3,950
- Date on market: 8/15/2025
- Inclusions: Building fully vacant.
- Total actual rent: 1500
- Tenant pays: Heat
Estimated market value
$495,600
$471,000 - $520,000
$2,495/mo
Price history
Price history
| Date | Event | Price |
|---|---|---|
| 12/9/2025 | Contingent | $499,900$150/sqft |
Source: | ||
| 10/10/2025 | Pending sale | $499,900$150/sqft |
Source: | ||
| 9/28/2025 | Price change | $499,900-9.1%$150/sqft |
Source: | ||
| 9/11/2025 | Price change | $549,900-8.3%$165/sqft |
Source: | ||
| 8/15/2025 | Listed for sale | $600,000+57.9%$180/sqft |
Source: | ||
Public tax history
Public tax history
| Year | Property taxes | Tax assessment |
|---|---|---|
| 2025 | $3,951 -42.5% | $523,300 +39.7% |
| 2024 | $6,874 +3.1% | $374,600 |
| 2023 | $6,668 | $374,600 |
Find assessor info on the county website
BuyAbility℠ payment
Est. payment
$3,091/mo
Principal & interest
$2429
Property taxes
$487
Home insurance
$175
Climate risks
Neighborhood: Charles
Nearby schools
GreatSchools rating
- 3/10Veazie Street SchoolGrades: K-5Distance: 0.8 mi
- 3/10Esek Hopkins Middle SchoolGrades: 6-8Distance: 0.7 mi
- 1/10Hope High SchoolGrades: 9-12Distance: 1.9 mi
- Loading
