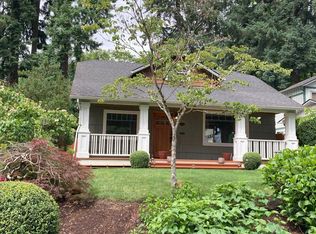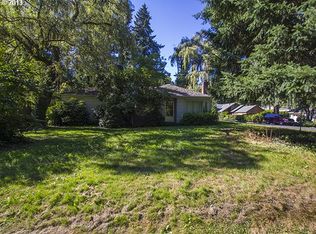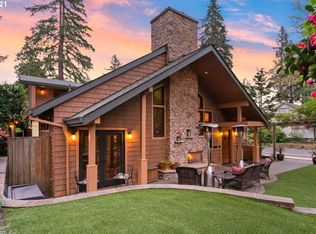Sold
$1,700,000
817 D Ave, Lake Oswego, OR 97034
3beds
2,014sqft
Residential, Single Family Residence
Built in 1947
6,098.4 Square Feet Lot
$1,707,000 Zestimate®
$844/sqft
$4,401 Estimated rent
Home value
$1,707,000
$1.62M - $1.79M
$4,401/mo
Zestimate® history
Loading...
Owner options
Explore your selling options
What's special
The most charming renovated luxury "cottage" imaginable! Newly expanded with a phenomenal custom design remodel, this First Addition haven offers main level living, 3 bedrooms suites, and gorgeous contemporary-classic finishes. Virtually a new custom home, revel in the sleek remodeled kitchen featuring high-end appliances, built-in sideboard, marble countertops and more. Adjacent dining room offers French doors out to the patio, stylish living room with gorgeous fireplace, and den/family room or playroom option. Luscious main level primary suite with luxury hotel-styled bathroom, new hardwoods, chic Ann Sacks stone finishes and generous walk-in closet/dressing room. Virtually every surface and space has been expanded and reimagined from the new appliances to countertops, fabulous plumbing fixtures, and custom furniture quality cabinetry. Newly added mud room and main level laundry, new primary wing, expanded upper bedroom suites, new entry and staircase. Storage and custom built-ins throughout! A brand new 2 car attached epoxy garage and a rare spacious driveway. Amazing outdoor living with generous lush lawns and entertaining patios surrounded by a white picket fence on a coveted corner parcel. Close to top Lake Oswego schools, vibrant downtown cafes and dining, library, parks, and golf - this combination of sparkling like-new home plus location puts the 'quality' in Oregon's celebrated way of life!
Zillow last checked: 8 hours ago
Listing updated: November 12, 2025 at 02:17am
Listed by:
Kevin Hall 503-799-7255,
Cascade Hasson Sotheby's International Realty,
Kathy Hall 503-720-3900,
Cascade Hasson Sotheby's International Realty
Bought with:
Kendall Bergstrom-Delancellotti, 880800210
Cascade Hasson Sotheby's International Realty
Source: RMLS (OR),MLS#: 554121040
Facts & features
Interior
Bedrooms & bathrooms
- Bedrooms: 3
- Bathrooms: 4
- Full bathrooms: 3
- Partial bathrooms: 1
- Main level bathrooms: 2
Primary bedroom
- Features: Closet Organizer, Hardwood Floors, Updated Remodeled, Marble, Soaking Tub, Suite, Walkin Closet, Walkin Shower
- Level: Main
- Area: 234
- Dimensions: 18 x 13
Bedroom 2
- Features: Closet Organizer, Hardwood Floors, Updated Remodeled, Suite, Walkin Closet, Walkin Shower
- Level: Upper
- Area: 288
- Dimensions: 18 x 16
Bedroom 3
- Features: Closet Organizer, Hardwood Floors, Updated Remodeled, Suite, Walkin Closet, Walkin Shower
- Level: Upper
- Area: 132
- Dimensions: 12 x 11
Dining room
- Features: French Doors, Hardwood Floors, Patio, Updated Remodeled
- Level: Main
- Area: 110
- Dimensions: 11 x 10
Kitchen
- Features: Gas Appliances, Gourmet Kitchen, Hardwood Floors, Updated Remodeled, Marble
- Level: Main
- Area: 152
- Width: 8
Living room
- Features: Fireplace, Hardwood Floors, Updated Remodeled, Wainscoting
- Level: Main
- Area: 234
- Dimensions: 18 x 13
Office
- Features: Builtin Features, Hardwood Floors, Updated Remodeled
- Level: Main
- Area: 108
- Dimensions: 12 x 9
Heating
- Forced Air, Fireplace(s)
Cooling
- Central Air
Appliances
- Included: Built In Oven, Built-In Refrigerator, Dishwasher, Disposal, Free-Standing Gas Range, Gas Appliances, Range Hood, Stainless Steel Appliance(s), Wine Cooler, Washer/Dryer, Gas Water Heater, Tankless Water Heater
- Laundry: Laundry Room
Features
- Marble, Soaking Tub, Wainscoting, Built-in Features, Updated Remodeled, Sink, Closet Organizer, Suite, Walk-In Closet(s), Walkin Shower, Gourmet Kitchen
- Flooring: Hardwood
- Doors: French Doors
- Windows: Double Pane Windows
- Basement: Crawl Space
- Number of fireplaces: 1
- Fireplace features: Gas
Interior area
- Total structure area: 2,014
- Total interior livable area: 2,014 sqft
Property
Parking
- Total spaces: 2
- Parking features: Driveway, Off Street, Garage Door Opener, Attached
- Attached garage spaces: 2
- Has uncovered spaces: Yes
Accessibility
- Accessibility features: Garage On Main, Main Floor Bedroom Bath, Accessibility
Features
- Stories: 2
- Patio & porch: Patio
- Exterior features: Garden, Yard
- Fencing: Fenced
Lot
- Size: 6,098 sqft
- Features: Corner Lot, Level, Sprinkler, SqFt 5000 to 6999
Details
- Parcel number: 00190224
Construction
Type & style
- Home type: SingleFamily
- Architectural style: Cottage,Custom Style
- Property subtype: Residential, Single Family Residence
Materials
- Wood Siding
- Roof: Composition
Condition
- Updated/Remodeled
- New construction: No
- Year built: 1947
Utilities & green energy
- Gas: Gas
- Sewer: Public Sewer
- Water: Public
- Utilities for property: Cable Connected
Community & neighborhood
Security
- Security features: Security System Owned
Location
- Region: Lake Oswego
- Subdivision: First Addition, 1st Addition
Other
Other facts
- Listing terms: Cash,Conventional
- Road surface type: Paved
Price history
| Date | Event | Price |
|---|---|---|
| 8/19/2025 | Sold | $1,700,000-8.1%$844/sqft |
Source: | ||
| 7/23/2025 | Pending sale | $1,849,000$918/sqft |
Source: | ||
| 6/17/2025 | Listed for sale | $1,849,000+85.8%$918/sqft |
Source: | ||
| 12/16/2021 | Sold | $995,000$494/sqft |
Source: | ||
| 12/16/2021 | Pending sale | $995,000+131.9%$494/sqft |
Source: | ||
Public tax history
| Year | Property taxes | Tax assessment |
|---|---|---|
| 2024 | $11,577 +71.6% | $602,634 +71.6% |
| 2023 | $6,745 +3.1% | $351,211 +3% |
| 2022 | $6,545 +8.3% | $340,982 +3% |
Find assessor info on the county website
Neighborhood: First Addition-Forest Hills
Nearby schools
GreatSchools rating
- 8/10Forest Hills Elementary SchoolGrades: K-5Distance: 0.2 mi
- 6/10Lake Oswego Junior High SchoolGrades: 6-8Distance: 1.5 mi
- 10/10Lake Oswego Senior High SchoolGrades: 9-12Distance: 1.5 mi
Schools provided by the listing agent
- Elementary: Forest Hills
- Middle: Lake Oswego
- High: Lake Oswego
Source: RMLS (OR). This data may not be complete. We recommend contacting the local school district to confirm school assignments for this home.
Get a cash offer in 3 minutes
Find out how much your home could sell for in as little as 3 minutes with a no-obligation cash offer.
Estimated market value
$1,707,000
Get a cash offer in 3 minutes
Find out how much your home could sell for in as little as 3 minutes with a no-obligation cash offer.
Estimated market value
$1,707,000


