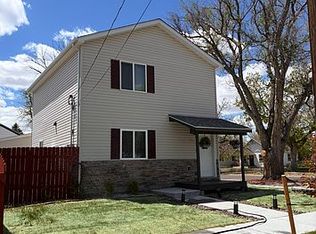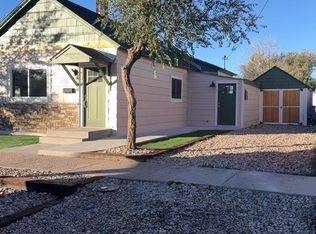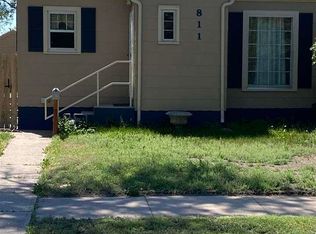Sold on 05/08/25
Price Unknown
817 E 8th St, Cheyenne, WY 82007
3beds
1,084sqft
City Residential, Residential
Built in 1941
5,662.8 Square Feet Lot
$225,100 Zestimate®
$--/sqft
$1,502 Estimated rent
Home value
$225,100
$214,000 - $236,000
$1,502/mo
Zestimate® history
Loading...
Owner options
Explore your selling options
What's special
Welcome to this well-maintained 3-bedroom, 1.5-bath home in the heart of Cheyenne! With 1,084 sq. ft. of living space, this home offers flexibility and comfort. The spacious 23x11 basement bedroom can easily serve as a second living area, complete with a convenient half bath nearby. On the main floor (556 sq. ft.), you'll love the warmth of solid wood floors, fresh paint in the living room and kitchen, and updated vinyl windows that bring in plenty of natural light. The new front and back doors add to the home's modern appeal. Outside, you'll find a fully fenced yard with RV parking, perfect for outdoor enjoyment. The oversized 2-car detached garage provides ample space for vehicles and storage. The home also features durable steel siding, central AC, and a new water heater (2023) for added peace of mind. With recent updates inside and out—including a freshly painted exterior—this home is move-in ready and waiting for you! Don't miss this opportunity—schedule your showing today!
Zillow last checked: 8 hours ago
Listing updated: May 23, 2025 at 10:44am
Listed by:
Phillip Bowling 307-760-0708,
#1 Properties
Bought with:
Cara Vredenburg
Aspire Realty
Source: Cheyenne BOR,MLS#: 96556
Facts & features
Interior
Bedrooms & bathrooms
- Bedrooms: 3
- Bathrooms: 2
- Full bathrooms: 1
- 1/2 bathrooms: 1
- Main level bathrooms: 1
Primary bedroom
- Level: Main
- Area: 110
- Dimensions: 11 x 10
Bedroom 2
- Level: Basement
- Area: 253
- Dimensions: 23 x 11
Bedroom 3
- Level: Basement
- Area: 90
- Dimensions: 10 x 9
Bathroom 1
- Features: Full
- Level: Main
Bathroom 2
- Features: Half
- Level: Basement
Kitchen
- Level: Main
- Area: 81
- Dimensions: 9 x 9
Living room
- Level: Main
- Area: 154
- Dimensions: 14 x 11
Basement
- Area: 528
Heating
- Forced Air, Natural Gas
Cooling
- Central Air
Appliances
- Included: Range, Refrigerator
- Laundry: In Basement
Features
- Flooring: Hardwood
- Basement: Interior Entry,Partially Finished
- Has fireplace: No
- Fireplace features: None
Interior area
- Total structure area: 1,084
- Total interior livable area: 1,084 sqft
- Finished area above ground: 556
Property
Parking
- Total spaces: 2
- Parking features: 2 Car Detached, RV Access/Parking
- Garage spaces: 2
Accessibility
- Accessibility features: None
Features
- Fencing: Front Yard,Back Yard
Lot
- Size: 5,662 sqft
- Dimensions: 5808
Details
- Additional structures: Outbuilding
- Parcel number: 11001060200021
- Special conditions: None of the Above
Construction
Type & style
- Home type: SingleFamily
- Architectural style: Ranch
- Property subtype: City Residential, Residential
Materials
- Metal Siding
- Foundation: Basement
- Roof: Composition/Asphalt
Condition
- New construction: No
- Year built: 1941
Utilities & green energy
- Electric: Black Hills Energy
- Gas: Black Hills Energy
- Sewer: City Sewer
- Water: Public
- Utilities for property: Cable Connected
Community & neighborhood
Location
- Region: Cheyenne
- Subdivision: City Of Cheyenne
Other
Other facts
- Listing agreement: N
- Listing terms: Cash,Conventional,FHA,VA Loan
Price history
| Date | Event | Price |
|---|---|---|
| 5/8/2025 | Sold | -- |
Source: | ||
| 4/3/2025 | Pending sale | $225,000$208/sqft |
Source: | ||
| 3/30/2025 | Listed for sale | $225,000+60.7%$208/sqft |
Source: | ||
| 1/3/2019 | Listing removed | $140,000$129/sqft |
Source: #1 Properties #73156 | ||
| 1/3/2019 | Listed for sale | $140,000$129/sqft |
Source: #1 Properties #73156 | ||
Public tax history
| Year | Property taxes | Tax assessment |
|---|---|---|
| 2024 | $1,161 +3.1% | $16,416 +3.1% |
| 2023 | $1,126 +13.1% | $15,925 +15.4% |
| 2022 | $996 +8.8% | $13,794 +9% |
Find assessor info on the county website
Neighborhood: 82007
Nearby schools
GreatSchools rating
- 4/10Hebard Elementary SchoolGrades: PK-6Distance: 0.2 mi
- 2/10Johnson Junior High SchoolGrades: 7-8Distance: 1.6 mi
- 2/10South High SchoolGrades: 9-12Distance: 1.7 mi


