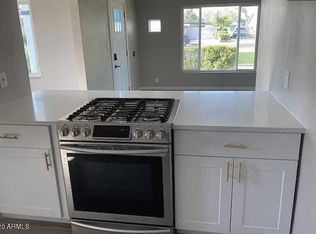Absolutley beautifully remodeled main house plus a one bedroom casita. Vintage charm with all the modern amenities. Both houses entirely renovated. New energy efficient, dual pane windows. All new kitchens with shaker cabinets, stainless steel appliances and amazing backsplash. New wood look ceramic tile flooring, fresh paint. Brand new AC system. New Santa Fe style doors and molding. Brand new bathtubs, toilets, vanities and shower valves. Shows wonderfully, vacant and ready for immediate move in. Back casita can be used as an AIR BNB, or just a wonderful fully independent suite with 1 bedroom, kitchen and full bath plus an amazing walk in closet. Also, brand new roof with architectural shingles. Great location just minutes from downtown and uptown.
This property is off market, which means it's not currently listed for sale or rent on Zillow. This may be different from what's available on other websites or public sources.
