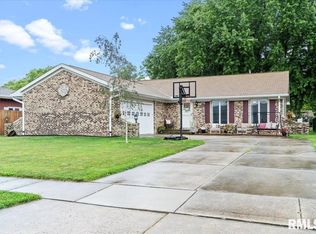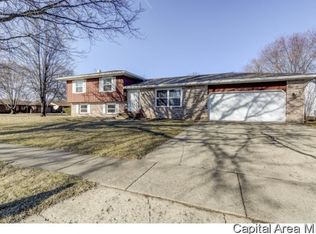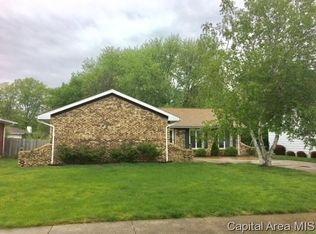Sold for $251,000
$251,000
817 Freemans Farm Rd, Springfield, IL 62704
4beds
2,330sqft
Single Family Residence, Residential
Built in 1978
-- sqft lot
$262,100 Zestimate®
$108/sqft
$2,233 Estimated rent
Home value
$262,100
$239,000 - $286,000
$2,233/mo
Zestimate® history
Loading...
Owner options
Explore your selling options
What's special
This darling multi-level home offers 4 bedrooms, 3 baths and an abundance of living space that's all been meticulously maintained. You'll find thoughtful updates throughout that create a warm, inviting atmosphere in a versatile layout. Step into the fully remodeled kitchen (2023) featuring new cabinets, flooring, drywall and electrical plus a structural beam & wall removal for an open flow to the dining area! Also find a new sliding door leading to an expansive patio & outdoor living space. The basement was completely transformed in 2018 with new flooring, drywall, canned lighting and a floor gutter system for added peace of mind. The lower level showcases a cozy living area with a new hearth and fireplace doors, gorgeous built-in bookshelves, fresh paint & a total makeover to the guest bedroom and full bath. Upstairs both the primary and shared bathrooms were beautifully updated in '21 and '22, while new doors and trim were added just this year. (2024) Outside, discover a superb backyard with updated landscaping, a new fence & a garden. Essential updates like the gas line ran in 2021, along with a new furnace, AC and whole-house humidifier ensure this home is truly move-in ready with reliable mechanicals & fantastic cosmetics!
Zillow last checked: 8 hours ago
Listing updated: October 26, 2024 at 01:01pm
Listed by:
Kyle T Killebrew Mobl:217-741-4040,
The Real Estate Group, Inc.
Bought with:
Non-Member Agent RMLSA
Non-MLS
Source: RMLS Alliance,MLS#: CA1031663 Originating MLS: Capital Area Association of Realtors
Originating MLS: Capital Area Association of Realtors

Facts & features
Interior
Bedrooms & bathrooms
- Bedrooms: 4
- Bathrooms: 3
- Full bathrooms: 3
Bedroom 1
- Level: Upper
- Dimensions: 15ft 0in x 13ft 4in
Bedroom 2
- Level: Upper
- Dimensions: 10ft 9in x 15ft 5in
Bedroom 3
- Level: Upper
- Dimensions: 12ft 1in x 9ft 2in
Bedroom 4
- Level: Lower
- Dimensions: 15ft 0in x 10ft 1in
Other
- Level: Main
- Dimensions: 21ft 11in x 13ft 3in
Other
- Area: 333
Family room
- Level: Basement
- Dimensions: 21ft 11in x 13ft 4in
Kitchen
- Level: Main
- Dimensions: 21ft 11in x 11ft 1in
Laundry
- Level: Basement
Living room
- Level: Lower
- Dimensions: 22ft 11in x 13ft 6in
Lower level
- Area: 653
Main level
- Area: 609
Upper level
- Area: 735
Heating
- Forced Air
Cooling
- Central Air
Appliances
- Included: Dishwasher, Microwave, Range, Refrigerator, Electric Water Heater
Features
- Basement: Partial,Partially Finished
- Number of fireplaces: 1
- Fireplace features: Family Room, Wood Burning
Interior area
- Total structure area: 1,997
- Total interior livable area: 2,330 sqft
Property
Parking
- Total spaces: 2
- Parking features: Attached
- Attached garage spaces: 2
Features
- Patio & porch: Patio
Lot
- Dimensions: 84.51 x 125 x 80 x 127.95
- Features: Corner Lot, Level, Other
Details
- Parcel number: 14310352014
Construction
Type & style
- Home type: SingleFamily
- Architectural style: Other
- Property subtype: Single Family Residence, Residential
Materials
- Brick, Wood Siding
- Foundation: Concrete Perimeter
- Roof: Shingle
Condition
- New construction: No
- Year built: 1978
Utilities & green energy
- Sewer: Public Sewer
- Water: Public
Community & neighborhood
Location
- Region: Springfield
- Subdivision: Monroe Park West
Other
Other facts
- Road surface type: Paved
Price history
| Date | Event | Price |
|---|---|---|
| 10/24/2024 | Sold | $251,000+9.2%$108/sqft |
Source: | ||
| 9/8/2024 | Pending sale | $229,900$99/sqft |
Source: | ||
| 9/6/2024 | Listed for sale | $229,900+50.3%$99/sqft |
Source: | ||
| 5/14/2018 | Sold | $153,000$66/sqft |
Source: | ||
Public tax history
Tax history is unavailable.
Neighborhood: 62704
Nearby schools
GreatSchools rating
- 3/10Dubois Elementary SchoolGrades: K-5Distance: 2 mi
- 2/10U S Grant Middle SchoolGrades: 6-8Distance: 1.4 mi
- 7/10Springfield High SchoolGrades: 9-12Distance: 2.6 mi
Get pre-qualified for a loan
At Zillow Home Loans, we can pre-qualify you in as little as 5 minutes with no impact to your credit score.An equal housing lender. NMLS #10287.


