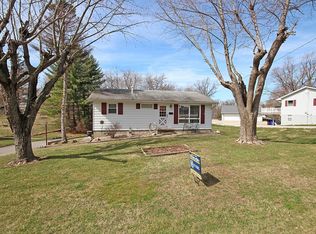Sold for $198,000
$198,000
817 Haynes Dr, Decatur, IL 62521
3beds
1,618sqft
Single Family Residence
Built in 1960
0.46 Acres Lot
$228,200 Zestimate®
$122/sqft
$1,679 Estimated rent
Home value
$228,200
$192,000 - $274,000
$1,679/mo
Zestimate® history
Loading...
Owner options
Explore your selling options
What's special
This is a delightful home and property as well as unusual. Owners have lived here some 40 years and continually updated and upgraded with good taste. The layout allows for a variety of options. The house has 3 bedrooms upstairs and because the family room is huge and there is a full bath downstairs, could put a 4th bedroom there. Alternatively, there is no master bath, but it would be easy to turn a bedroom into a master bath and still have a 3 bedroom home. Most recently there is a brand new fence in the yard. There is a nice, covered front porch and a new 2.5 year old, solidly built, screened porch on the backside. It could easily be a 4 season room. The roof is 7 years old on both the main house and garage. Windows on the S and W side have been replaced. There are new windows for the E and N, but not installed. The lovely kitchen is 9 years old, with quartz countertops and tile floor. Cabinets new, too. There's a nice breakfast area. Lots more updates, too, beyond painting, etc. The 4.5 car garage was built 20 years ago. It too has updates. There's a half bath, the garage is heated. That garage also has extra storage above. EE furnace 13, AC 5-6. Owner mows the approx. 1/2 acre area beyond property line and uses it. Concrete floor in garage as well as 12 x 14 shed. Well is used for watering outside.
Zillow last checked: 8 hours ago
Listing updated: September 16, 2024 at 12:09pm
Listed by:
Doris Mabry 217-875-0555,
Brinkoetter REALTORS®
Bought with:
Austin Deaton, 475198953
Brinkoetter REALTORS®
Source: CIBR,MLS#: 6243487 Originating MLS: Central Illinois Board Of REALTORS
Originating MLS: Central Illinois Board Of REALTORS
Facts & features
Interior
Bedrooms & bathrooms
- Bedrooms: 3
- Bathrooms: 2
- Full bathrooms: 2
Primary bedroom
- Description: Flooring: Hardwood
- Level: Main
Bedroom
- Description: Flooring: Carpet
- Level: Main
Bedroom
- Description: Flooring: Carpet
- Level: Main
Family room
- Description: Flooring: Carpet
- Level: Lower
Other
- Description: Flooring: Tile
- Level: Main
Other
- Description: Flooring: Laminate
- Level: Lower
Kitchen
- Description: Flooring: Ceramic Tile
- Level: Main
Laundry
- Level: Lower
Living room
- Description: Flooring: Hardwood
- Level: Main
Heating
- Forced Air, Gas
Cooling
- Central Air
Appliances
- Included: Dryer, Dishwasher, Disposal, Gas Water Heater, Microwave, Oven, Range, Refrigerator, Washer
Features
- Breakfast Area, Fireplace, Main Level Primary
- Basement: Finished,Partial
- Number of fireplaces: 1
- Fireplace features: Gas
Interior area
- Total structure area: 1,618
- Total interior livable area: 1,618 sqft
- Finished area above ground: 1,040
- Finished area below ground: 578
Property
Parking
- Total spaces: 5.5
- Parking features: Attached, Garage
- Attached garage spaces: 5.5
Features
- Levels: One
- Stories: 1
- Patio & porch: Rear Porch, Front Porch, Screened
- Exterior features: Fence, Shed, Workshop
- Fencing: Yard Fenced
Lot
- Size: 0.46 Acres
Details
- Additional structures: Shed(s)
- Parcel number: 091309327007
- Zoning: RES
- Special conditions: None
Construction
Type & style
- Home type: SingleFamily
- Architectural style: Ranch
- Property subtype: Single Family Residence
Materials
- Vinyl Siding
- Foundation: Basement
- Roof: Shingle
Condition
- Year built: 1960
Utilities & green energy
- Sewer: Public Sewer
- Water: Public, Well
Community & neighborhood
Location
- Region: Decatur
- Subdivision: Larose Place
Other
Other facts
- Road surface type: Gravel
Price history
| Date | Event | Price |
|---|---|---|
| 9/16/2024 | Sold | $198,000-1%$122/sqft |
Source: | ||
| 8/16/2024 | Pending sale | $199,900$124/sqft |
Source: | ||
| 7/20/2024 | Price change | $199,900-5.9%$124/sqft |
Source: | ||
| 6/25/2024 | Listed for sale | $212,500$131/sqft |
Source: | ||
Public tax history
| Year | Property taxes | Tax assessment |
|---|---|---|
| 2024 | $3,644 +6.3% | $42,261 +7.6% |
| 2023 | $3,427 +5.3% | $39,269 +6.4% |
| 2022 | $3,254 +6.1% | $36,923 +5.5% |
Find assessor info on the county website
Neighborhood: 62521
Nearby schools
GreatSchools rating
- 1/10Michael E Baum Elementary SchoolGrades: K-6Distance: 1.8 mi
- 1/10Stephen Decatur Middle SchoolGrades: 7-8Distance: 4.3 mi
- 2/10Eisenhower High SchoolGrades: 9-12Distance: 3.7 mi
Schools provided by the listing agent
- District: Decatur Dist 61
Source: CIBR. This data may not be complete. We recommend contacting the local school district to confirm school assignments for this home.
Get pre-qualified for a loan
At Zillow Home Loans, we can pre-qualify you in as little as 5 minutes with no impact to your credit score.An equal housing lender. NMLS #10287.
