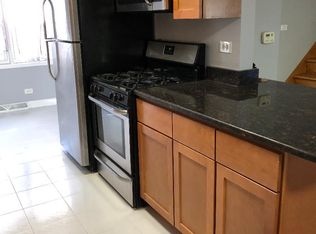Closed
$401,000
817 Hibbard Rd Unit D, Wilmette, IL 60091
3beds
1,238sqft
Townhouse, Single Family Residence
Built in 1964
1,238 Square Feet Lot
$403,300 Zestimate®
$324/sqft
$3,226 Estimated rent
Home value
$403,300
$363,000 - $448,000
$3,226/mo
Zestimate® history
Loading...
Owner options
Explore your selling options
What's special
Rarely available spacious 3 bedrooms, 2 1/2 baths. Townhomes in Chalet Gardens in Wilmette. Special hardwood floor with 1 1/4 inches in thickness which makes the floor stable and solid. New marble countertop and kitchen update. Insulated basement which helps the temperature cool in summer and hot in winter. The townhouse is the only one in neighborhood with 2 1/2 bathrooms. Light fixtures have been installed on the ceiling of all bedroom help to avoid light stand. All bedroom do have fan including light panels as well. Granite floor in basement. Attic is mostly installed plywood so there will be plenty room for storage purposes. Beautiful private patio with large shed perfect for entertaining. Two parking space, one in the front and one in the back parking area. Very convenient location, close to Old Orchard shopping and highways, schools: New Trier High School, Marie Murphy School and restaurants.
Zillow last checked: 8 hours ago
Listing updated: October 01, 2025 at 10:23am
Listing courtesy of:
Fariba Rezaian 847-209-0222,
Berkshire Hathaway HomeServices Chicago
Bought with:
Charles McShan
Century 21 Universal
Source: MRED as distributed by MLS GRID,MLS#: 12423933
Facts & features
Interior
Bedrooms & bathrooms
- Bedrooms: 3
- Bathrooms: 3
- Full bathrooms: 2
- 1/2 bathrooms: 1
Primary bedroom
- Features: Flooring (Hardwood), Window Treatments (Curtains/Drapes)
- Level: Second
- Area: 130 Square Feet
- Dimensions: 13X10
Bedroom 2
- Features: Flooring (Hardwood), Window Treatments (Curtains/Drapes)
- Level: Second
- Area: 120 Square Feet
- Dimensions: 12X10
Bedroom 3
- Features: Flooring (Hardwood), Window Treatments (Shades)
- Level: Second
- Area: 132 Square Feet
- Dimensions: 12X11
Dining room
- Features: Flooring (Hardwood), Window Treatments (Curtains/Drapes)
- Level: Main
- Area: 96 Square Feet
- Dimensions: 8X12
Family room
- Features: Flooring (Granite)
- Level: Lower
- Area: 320 Square Feet
- Dimensions: 16X20
Kitchen
- Features: Kitchen (Galley), Flooring (Hardwood), Window Treatments (Curtains/Drapes)
- Level: Main
- Area: 160 Square Feet
- Dimensions: 10X16
Laundry
- Features: Flooring (Other)
- Level: Lower
- Area: 112 Square Feet
- Dimensions: 8X14
Living room
- Features: Flooring (Hardwood), Window Treatments (Curtains/Drapes)
- Level: Main
- Area: 308 Square Feet
- Dimensions: 14X22
Heating
- Natural Gas, Forced Air
Cooling
- Central Air
Appliances
- Included: Range, Microwave, Dishwasher, Refrigerator, Washer, Dryer
- Laundry: Washer Hookup, In Unit
Features
- Flooring: Hardwood
- Basement: Finished,Full
Interior area
- Total structure area: 0
- Total interior livable area: 1,238 sqft
Property
Parking
- Total spaces: 2
- Parking features: On Site, Owned
Accessibility
- Accessibility features: No Disability Access
Features
- Patio & porch: Patio
Lot
- Size: 1,238 sqft
Details
- Additional parcels included: 05312050770000
- Parcel number: 05312050760000
- Special conditions: None
Construction
Type & style
- Home type: Townhouse
- Property subtype: Townhouse, Single Family Residence
Materials
- Vinyl Siding, Brick
Condition
- New construction: No
- Year built: 1964
Details
- Builder model: 2 STORY
Utilities & green energy
- Electric: 100 Amp Service
- Sewer: Public Sewer
- Water: Public
Community & neighborhood
Location
- Region: Wilmette
- Subdivision: Chalet Gardens
HOA & financial
HOA
- Services included: None
Other
Other facts
- Listing terms: Conventional
- Ownership: Fee Simple
Price history
| Date | Event | Price |
|---|---|---|
| 9/24/2025 | Sold | $401,000+0.5%$324/sqft |
Source: | ||
| 8/18/2025 | Contingent | $399,000$322/sqft |
Source: | ||
| 7/21/2025 | Listed for sale | $399,000-0.3%$322/sqft |
Source: | ||
| 7/9/2025 | Listing removed | $400,000+6.7%$323/sqft |
Source: | ||
| 6/24/2025 | Listing removed | $375,000$303/sqft |
Source: | ||
Public tax history
| Year | Property taxes | Tax assessment |
|---|---|---|
| 2023 | $4,164 +5.7% | $21,000 |
| 2022 | $3,939 +18.8% | $21,000 +33.2% |
| 2021 | $3,315 +0.5% | $15,760 |
Find assessor info on the county website
Neighborhood: 60091
Nearby schools
GreatSchools rating
- 9/10Avoca West Elementary SchoolGrades: K-5Distance: 0.7 mi
- 8/10Marie Murphy SchoolGrades: PK,6-8Distance: 0.5 mi
- NANew Trier Township H S NorthfieldGrades: 9Distance: 1.1 mi
Schools provided by the listing agent
- Elementary: Avoca West Elementary School
- Middle: Marie Murphy School
- High: New Trier Twp H.S. Northfield/Wi
- District: 37
Source: MRED as distributed by MLS GRID. This data may not be complete. We recommend contacting the local school district to confirm school assignments for this home.
Get a cash offer in 3 minutes
Find out how much your home could sell for in as little as 3 minutes with a no-obligation cash offer.
Estimated market value$403,300
Get a cash offer in 3 minutes
Find out how much your home could sell for in as little as 3 minutes with a no-obligation cash offer.
Estimated market value
$403,300
