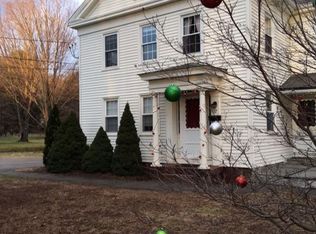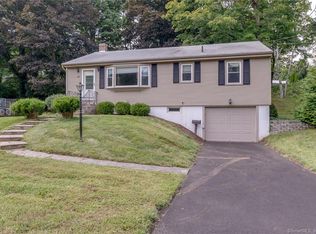Sold for $380,000
$380,000
817 High Road, Berlin, CT 06037
3beds
1,306sqft
Single Family Residence
Built in 1970
0.47 Acres Lot
$407,500 Zestimate®
$291/sqft
$2,691 Estimated rent
Home value
$407,500
$383,000 - $432,000
$2,691/mo
Zestimate® history
Loading...
Owner options
Explore your selling options
What's special
This charming ranch home offers a peaceful, idyllic setting. This incredibly well cared for 3-bedroom ranch style home offers hardwood floors and plenty of storage space, making this home the perfect blend of one-level, country living. Enjoy quiet mornings on the welcoming rear deck, surrounded by a picturesque landscape of trees and lush greenery. Inside, the open floor-plan is flooded with natural light, creating a bright and airy atmosphere, perfect for entertaining friends and family. The lower level is wide open and ready for potential future expansion with a direct walk-out door to the exterior. From the kitchen, enjoy easy access for outdoor entertainment through the slider onto an expansive deck overlooking an incredible private back yard perfect for summer picnics. Light summer showers? No issue when you unroll the motorized awning over the deck to continue the fun. With Berlin's central location, minutes away you'll find nearby shopping, restaurants, and entertainment. CNG confirmed, Natural gas lines are in the street. Home is wired for generator. Deck size is 37 x 15, WOW!!
Zillow last checked: 8 hours ago
Listing updated: October 01, 2024 at 01:00am
Listed by:
Sheila M. Rittman 860-681-7236,
Joseph F. Scheyd Agency 860-828-0377
Bought with:
Monika Sznaj, RES.0808867
Berkshire Hathaway NE Prop.
Source: Smart MLS,MLS#: 24026352
Facts & features
Interior
Bedrooms & bathrooms
- Bedrooms: 3
- Bathrooms: 2
- Full bathrooms: 1
- 1/2 bathrooms: 1
Primary bedroom
- Features: Half Bath
- Level: Main
- Area: 154 Square Feet
- Dimensions: 11 x 14
Bedroom
- Level: Main
- Area: 120 Square Feet
- Dimensions: 10 x 12
Bedroom
- Level: Main
- Area: 90 Square Feet
- Dimensions: 9 x 10
Den
- Features: Hardwood Floor
- Level: Main
- Area: 108 Square Feet
- Dimensions: 9 x 12
Kitchen
- Features: Balcony/Deck, Dining Area, Sliders
- Level: Main
- Area: 130 Square Feet
- Dimensions: 13 x 10
Living room
- Features: Bay/Bow Window, Fireplace, Hardwood Floor
- Level: Main
- Area: 273 Square Feet
- Dimensions: 13 x 21
Heating
- Baseboard, Electric
Cooling
- None
Appliances
- Included: Oven/Range, Refrigerator, Electric Water Heater, Water Heater
- Laundry: Lower Level
Features
- Open Floorplan
- Basement: Full,Concrete
- Attic: Storage,Pull Down Stairs
- Number of fireplaces: 1
Interior area
- Total structure area: 1,306
- Total interior livable area: 1,306 sqft
- Finished area above ground: 1,306
Property
Parking
- Total spaces: 1
- Parking features: Attached, Garage Door Opener
- Attached garage spaces: 1
Features
- Patio & porch: Deck
- Exterior features: Awning(s), Garden
Lot
- Size: 0.47 Acres
- Features: Few Trees, Level
Details
- Additional structures: Shed(s)
- Parcel number: 451627
- Zoning: R-15
- Other equipment: Generator Ready
Construction
Type & style
- Home type: SingleFamily
- Architectural style: Ranch
- Property subtype: Single Family Residence
Materials
- Vinyl Siding
- Foundation: Concrete Perimeter
- Roof: Asphalt
Condition
- New construction: No
- Year built: 1970
Utilities & green energy
- Sewer: Public Sewer
- Water: Public
Community & neighborhood
Location
- Region: Berlin
- Subdivision: Kensington
Price history
| Date | Event | Price |
|---|---|---|
| 7/12/2024 | Sold | $380,000+4.7%$291/sqft |
Source: | ||
| 6/22/2024 | Pending sale | $362,900$278/sqft |
Source: | ||
| 6/21/2024 | Listed for sale | $362,900$278/sqft |
Source: | ||
Public tax history
| Year | Property taxes | Tax assessment |
|---|---|---|
| 2025 | $5,704 +1.5% | $186,100 |
| 2024 | $5,622 +2.2% | $186,100 |
| 2023 | $5,501 +7.5% | $186,100 +24.7% |
Find assessor info on the county website
Neighborhood: Kensington
Nearby schools
GreatSchools rating
- 6/10Mary E. Griswold SchoolGrades: PK-5Distance: 0.8 mi
- 7/10Catherine M. Mcgee Middle SchoolGrades: 6-8Distance: 1.4 mi
- 9/10Berlin High SchoolGrades: 9-12Distance: 1.8 mi
Schools provided by the listing agent
- Middle: McGee
- High: Berlin
Source: Smart MLS. This data may not be complete. We recommend contacting the local school district to confirm school assignments for this home.

Get pre-qualified for a loan
At Zillow Home Loans, we can pre-qualify you in as little as 5 minutes with no impact to your credit score.An equal housing lender. NMLS #10287.

